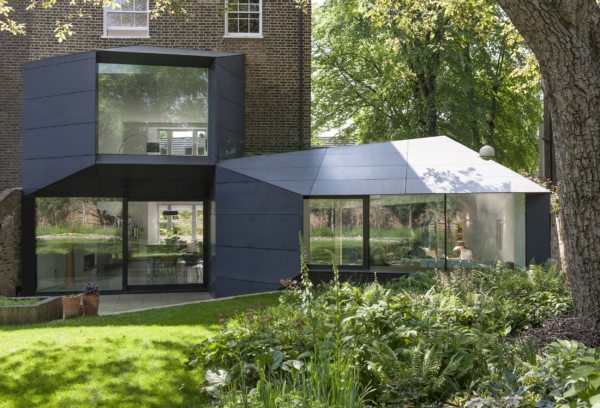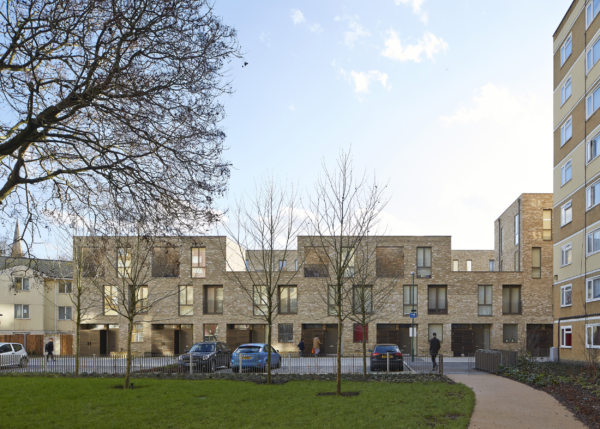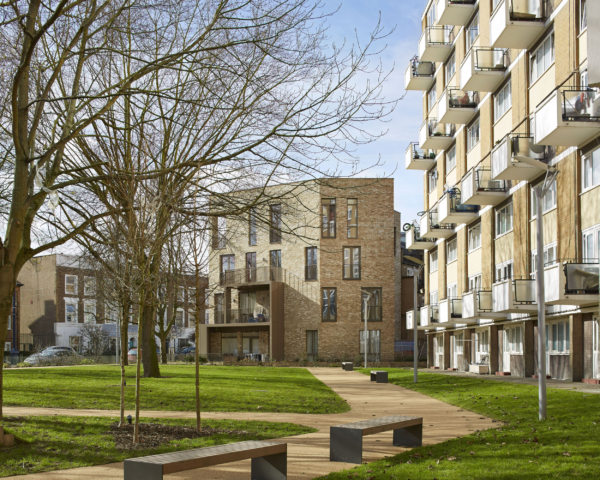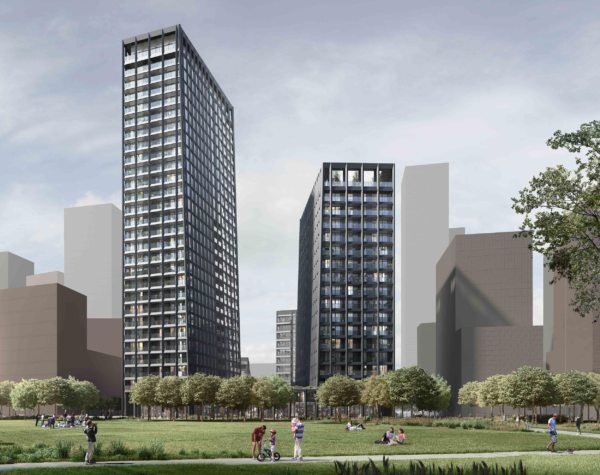Monthly Archives: March 2017
Christie’s International Real Estate: Meet the Architects Lens House
Alison Brooks advises Christie’s International Real Estate Magazine’s readers on how best to work with architects to design and build their dream home in The Architecture Issue.
Alison Brooks advises Christie’s International Real Estate Magazine’s readers on how best to work with architects to design and build their dream home in The Architecture Issue.
In this feature, the potential of both new builds and renovations – in the form of ABA’s Lens House in London – are explored:
‘A home is such a high-performance piece of architecture… People experience their home every single day, and it is tested at all times; it has to live up to this scrutiny. An architect’s skill is to be able to make domestic space, form, and materials work as art, and in ways you would not have thought of yourself, such as inventive approaches to working with light, capturing unexpected views, and creating new relationships – it’s about connecting spaces and people more joyfully.’
To read the full article, click here.
[less..]Housing Innovation: New methods of construction and delivery Ely Court City (e) State Kilburn Quarter Unity Place
30.03.2017 09.00–13:00, NLA
Alison Brooks will give a presentation and join a panel discussion at Housing Innovation: New methods of construction and delivery, New London Architecture’s half day conference.
Alison Brooks will give a presentation and join a panel discussion at Housing Innovation: New methods of construction and delivery, New London Architecture’s half day conference.
The NLA Housing Innovation conference aims to examine the barriers we must overcome and assess how we can be innovative in our approach to affordability and construction within the new parameters set out in the supplementary Planning Guidance and the Housing White Paper.
Alison will give a short presentation during the second session on new approaches to estate regeneration referencing examples of ABA’s work including our EU Mies van der Rohe Award 2017 shortlisted Ely Court in South Kilburn. She will then join a panel discussion on new approaches to delivery. Other panellists include Ben Derbyshire – partner at HTA and president-elect at RIBA, Russ Edwards – head of design at Pocket and Kieran White – Vision Modular Systems – Tide Construction.
For more information on the conference and speakers, click here.
[less..]Dezeen: Ely Court Feature Ely Court
‘Balconies with bronze frames break up the brick exterior of these three housing blocks in northwest London by Alison Brooks Architects – a finalist for this year’s Mies van der Rohe Award’.
‘Balconies with bronze frames break up the brick exterior of these three housing blocks in northwest London by Alison Brooks Architects – a finalist for this year’s Mies van der Rohe Award’.
‘Brooks’ London firm designed Ely Court to create 44 new homes as part of the South Kilburn Estate Regeneration Masterplan – one of the largest regeneration schemes in London.
The 6,509-square-metre complex is made up of three residential blocks named Terrace, Link block and the Flatiron arranged around a garden square’.
To read the full piece, click here.
[less..]Greenwich Peninsula towers receive planning
Planning permission has been granted for our ambitious new residential scheme designed for Knight Dragon’s Greenwich Peninsula development.
Planning permission has been granted for our ambitious new residential scheme designed for Knight Dragon’s Greenwich Peninsula development.
The design comprises 400 residential units within a cluster of 4 residential towers of varying heights, with co-work and leisure space at ground floor and podium level. A colonnaded plinth connects all these elements, forming a generous communal garden. The scheme sits in a prominent location along the eastern edge of the site’s Central Park, which will itself be a focal point for the community in the great tradition of London garden squares.
Appearing as if carved from a single block, the four buildings radiate in plan, responding to the curve of the park edge opposite, while maximising views of the area and river. The metal lattice expression of the towers and their tapering forms were inspired by the industrial heritage of the local area; the gas holders and cast iron clad chimneys of Greenwich Power Station.
The two towers – 28 and 17 storeys – on the south west of the site, face directly onto Central Park. Two lower buildings of 12 and 5 storeys are located to the north east of the site. Collectively, the towers will provide high quality and fully accessible homes with a variety of types and tenures. Each building has 360 degree views, colonnades, roof gardens and co-working spaces.
Alison Brooks commented, “We’re delighted to be working with Knight Dragon and that our designs received unanimous consent from the Royal Borough of Greenwich. Our intention was to create a robust, adaptable urban block with generous proportions that reinforces the Peninsula’s cosmopolitan identity.”
Greenwich Peninsula is one of the largest regeneration projects in London. Situated in east London, in the Royal Borough of Greenwich and across the River Thames from Canary Wharf, it consists of seven new neighbourhoods masterplanned by Allies and Morrison.
[less..]The Smile shortlisted for three Architizer Awards The Smile
The Smile has been shortlisted as one of only five finalists in each of the Commercial Pop-Ups and Temporary, Pavilions and Architecture +Wood categories at the Architizer A+ Awards 2017.
The Smile has been shortlisted as one of only five finalists in each of the Commercial Pop-Ups and Temporary, Pavilions and Architecture +Wood categories at the Architizer A+ Awards 2017.
Called ‘The Smile’ due to its upward curving arc shape, the pavilion was a hugely successful landmark project for the 2016 London Design Festival. ABA collaborated with The American Hardwood Export Council (AHEC) and Arup to present the 136 m² tubular structure constructed entirely with cross–laminated American tulipwood. Arup’s Special Structures team in London described the project as ‘the most complex piece of CLT engineering in the world’.
The Architizer A+Awards is the largest awards program focused on promoting and celebrating the year’s best architecture and products. Its mission is to nurture the appreciation of meaningful architecture in the world and champion its potential for a positive impact on everyday life. The shortlist of five finalists per category has been nominated by an international jury of industry leaders from architecture, technology, art, fashion and design fields. The winners will be chosen by a public vote, opening today, March 14, and will be announced April 11. The awards culminate in a red carpet gala celebration in New York in May.
To vote in the Pop-Ups & Temporary category, click here.
To vote in the Pavilions category, click here.
To vote in the Architecture +Wood category, click here.
[less..]Azure: 30 Must-Know Women Architects Ely Court
Alison Brooks features among prominent UK and Irish architects on Azure Magazine’s international must-know list of women architects.
Alison Brooks features among prominent UK and Irish architects on Azure Magazine’s international must-know list of women architects.
Azure states: ‘In honour of International Women’s Day, we present this list of 30 women architects from across the globe whose names (and works) everyone should know’.
‘Born in Ontario but based in London, England, Brooks has become one of the U.K.’s most acclaimed architects and the only one to have ever won the U.K.’s most prestigious prizes: the Stephen Lawrence Prize, the Manser Medal and the 2008 RIBA Stirling Prize.
Why you should know her: Brook’s Ely Court, a residential development in northwest London, is one of five finalists vying for the prestigious Mies van der Rohe Award this year’.
For the full list, click here.
[less..]




