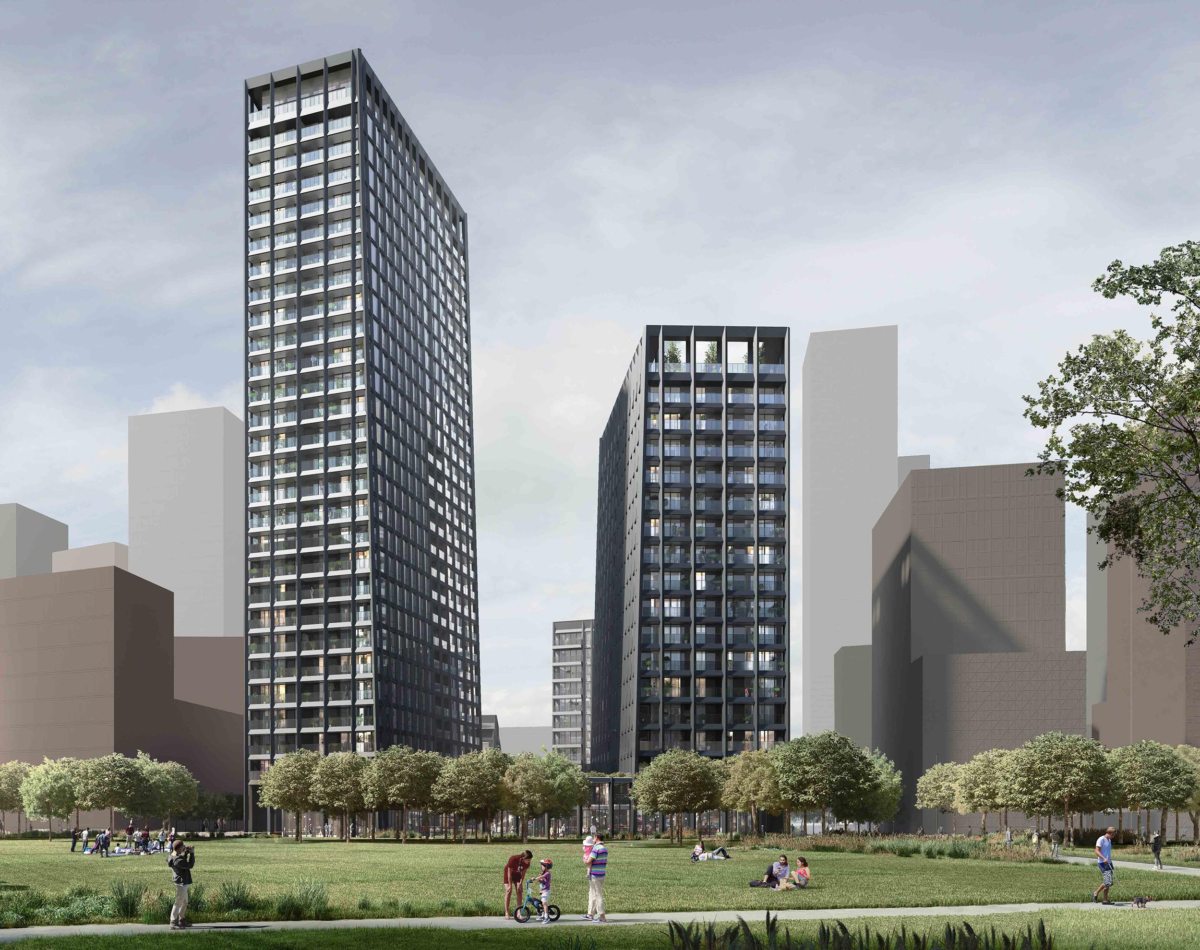Greenwich Peninsula towers receive planning
Planning permission has been granted for our ambitious new residential scheme designed for Knight Dragon’s Greenwich Peninsula development.
The design comprises 400 residential units within a cluster of 4 residential towers of varying heights, with co-work and leisure space at ground floor and podium level. A colonnaded plinth connects all these elements, forming a generous communal garden. The scheme sits in a prominent location along the eastern edge of the site’s Central Park, which will itself be a focal point for the community in the great tradition of London garden squares.
Appearing as if carved from a single block, the four buildings radiate in plan, responding to the curve of the park edge opposite, while maximising views of the area and river. The metal lattice expression of the towers and their tapering forms were inspired by the industrial heritage of the local area; the gas holders and cast iron clad chimneys of Greenwich Power Station.
The two towers – 28 and 17 storeys – on the south west of the site, face directly onto Central Park. Two lower buildings of 12 and 5 storeys are located to the north east of the site. Collectively, the towers will provide high quality and fully accessible homes with a variety of types and tenures. Each building has 360 degree views, colonnades, roof gardens and co-working spaces.
Alison Brooks commented, “We’re delighted to be working with Knight Dragon and that our designs received unanimous consent from the Royal Borough of Greenwich. Our intention was to create a robust, adaptable urban block with generous proportions that reinforces the Peninsula’s cosmopolitan identity.”
Greenwich Peninsula is one of the largest regeneration projects in London. Situated in east London, in the Royal Borough of Greenwich and across the River Thames from Canary Wharf, it consists of seven new neighbourhoods masterplanned by Allies and Morrison.
