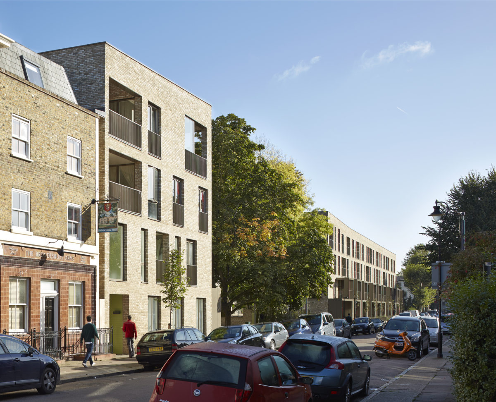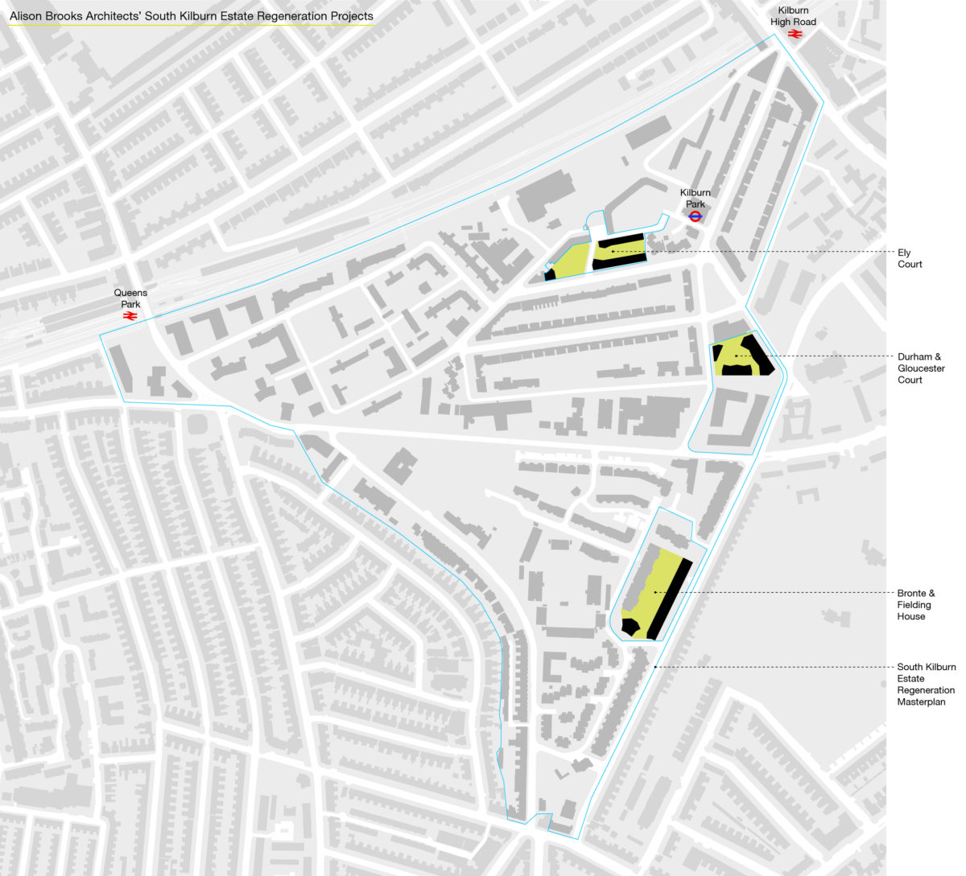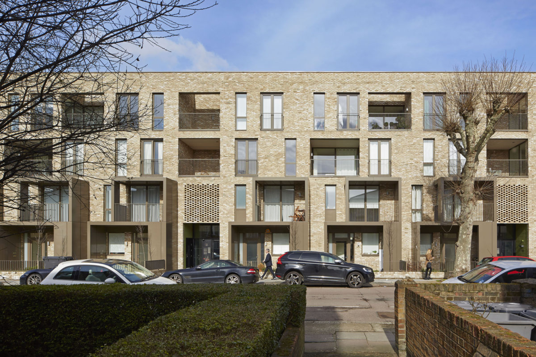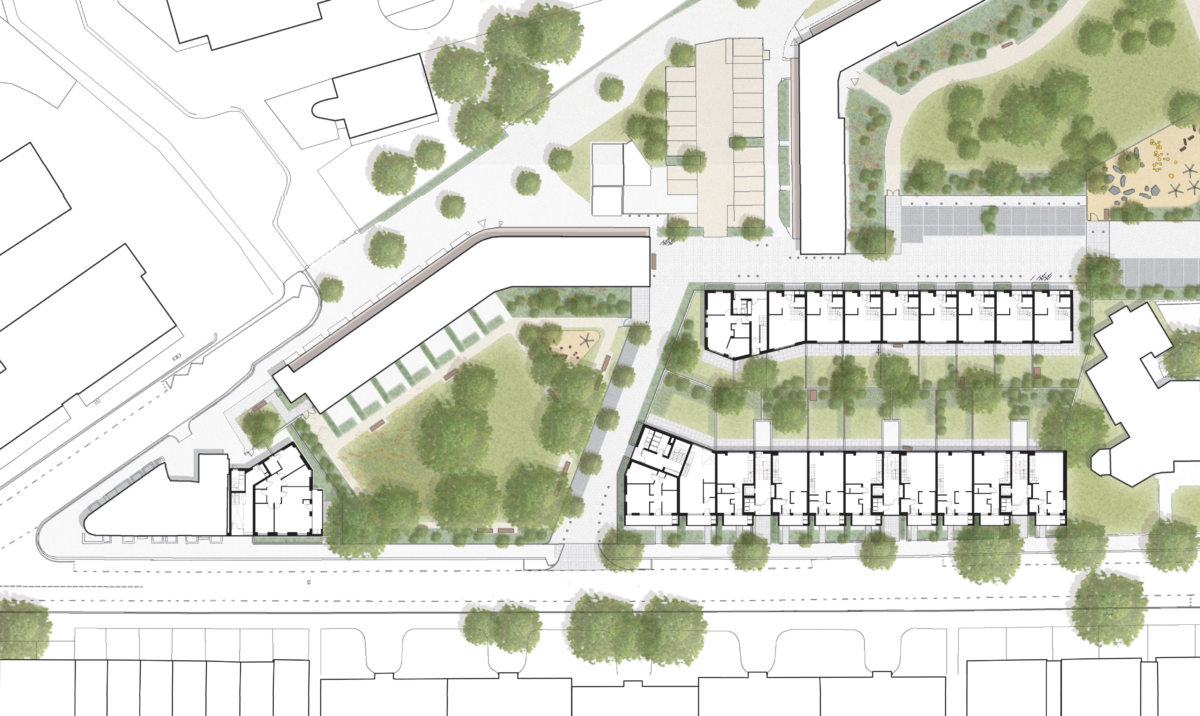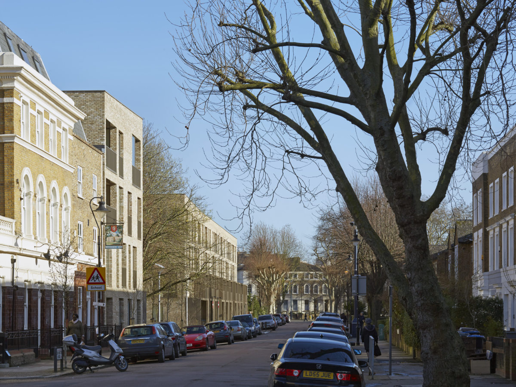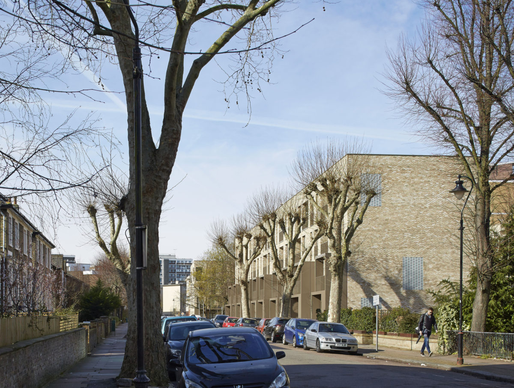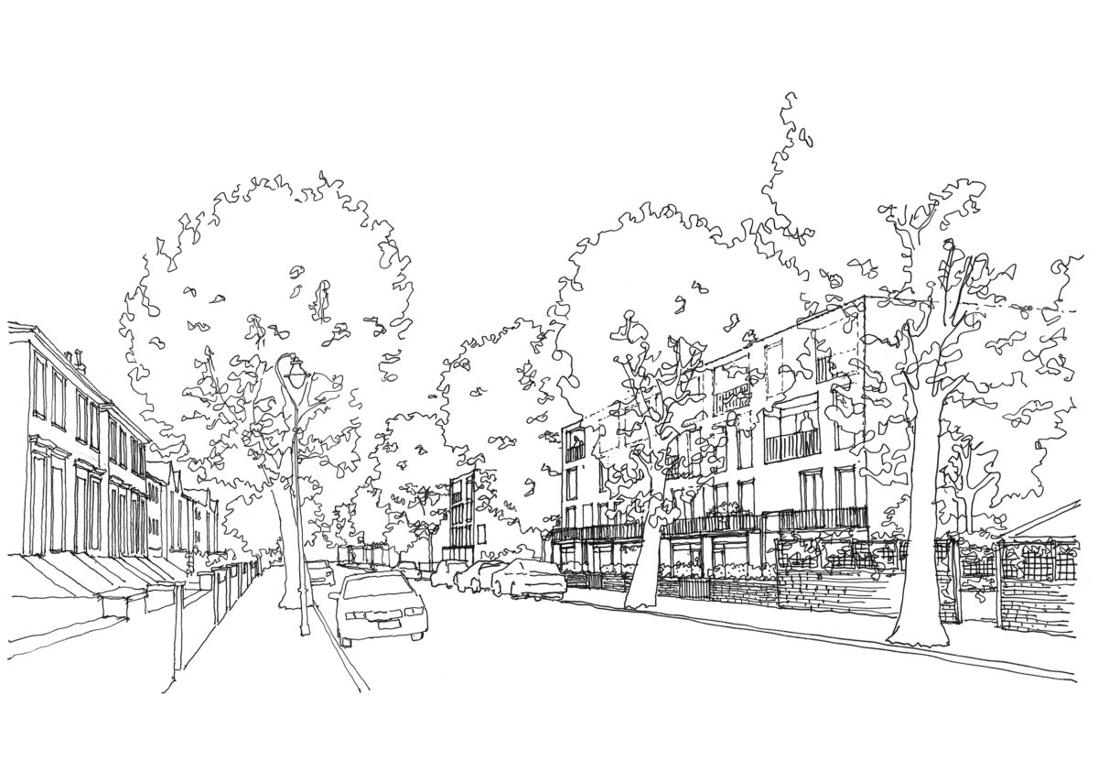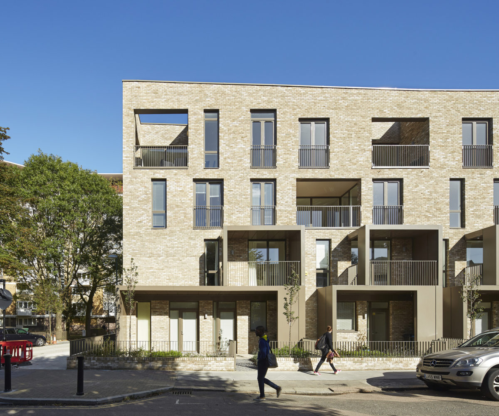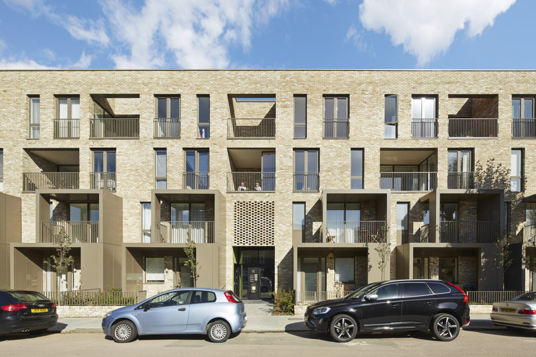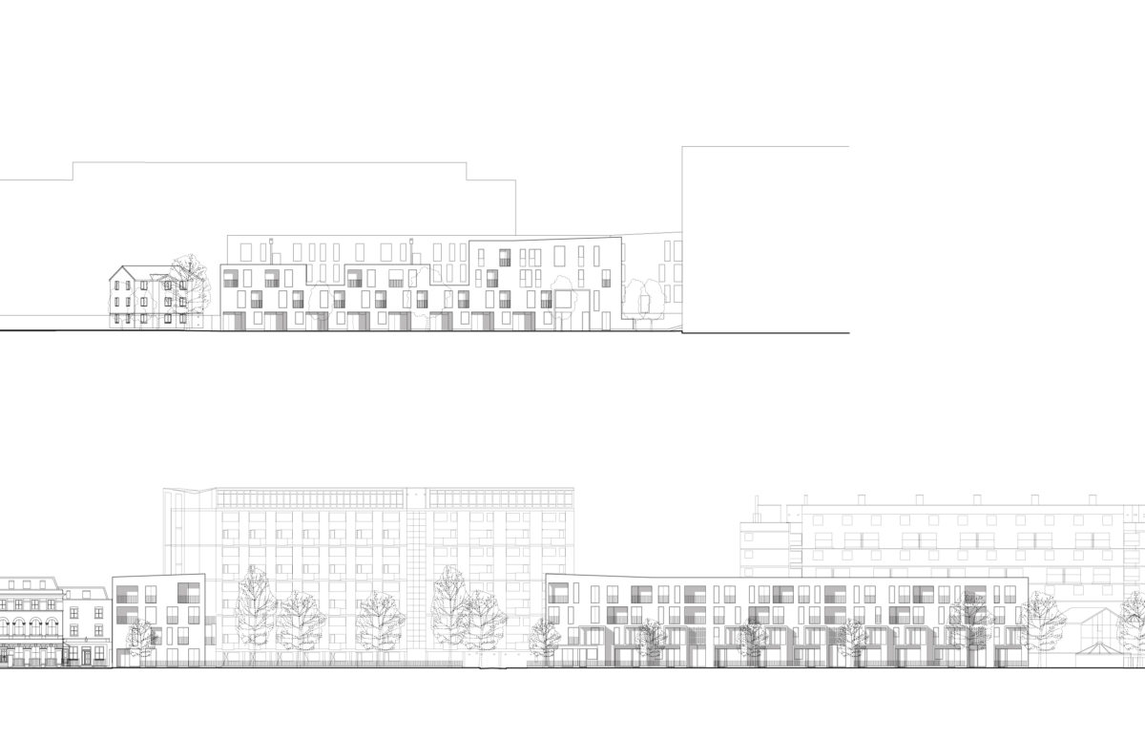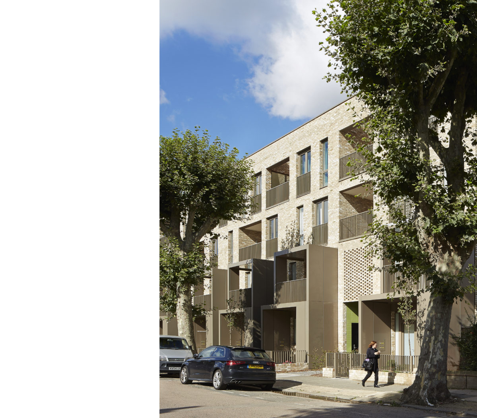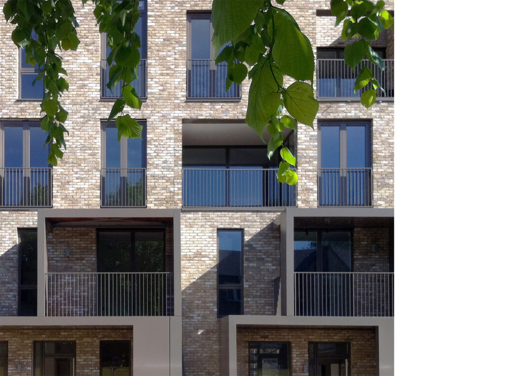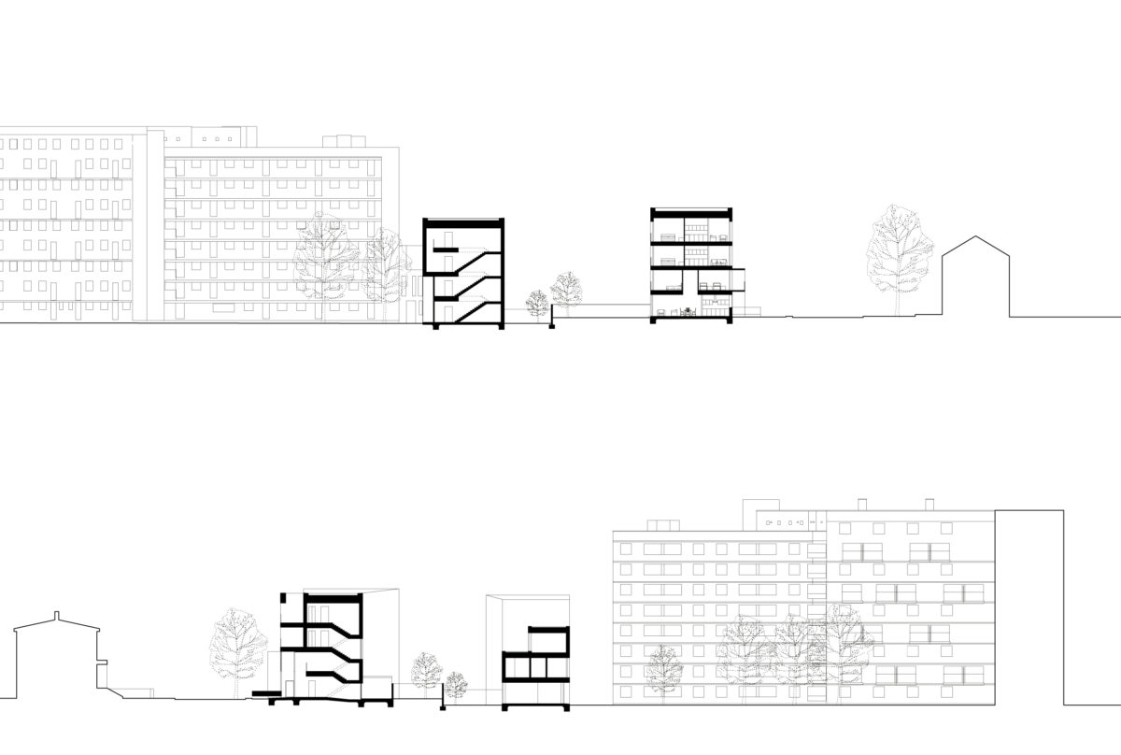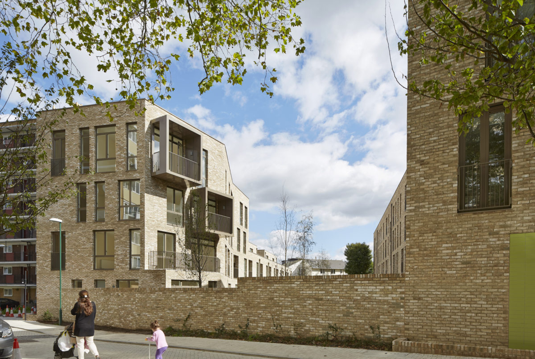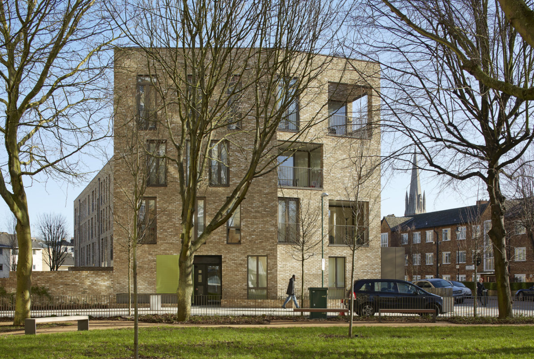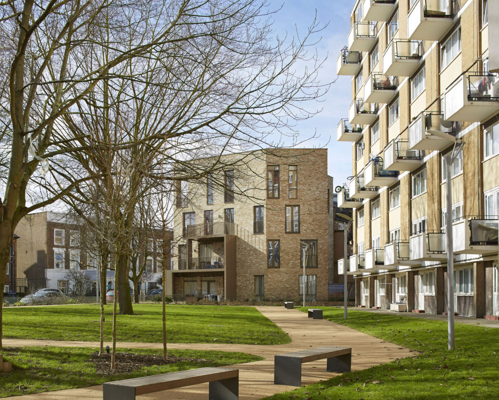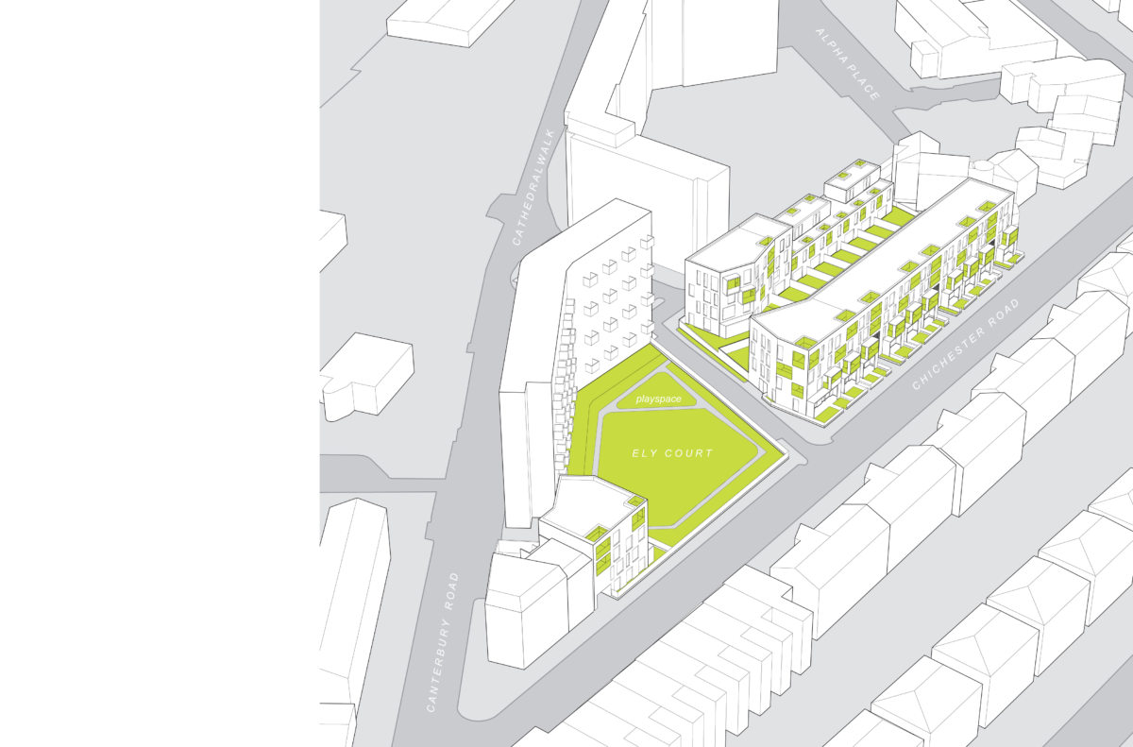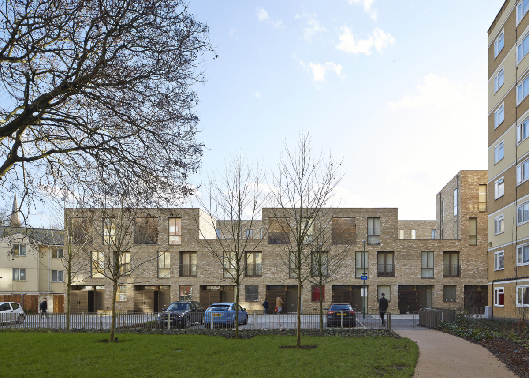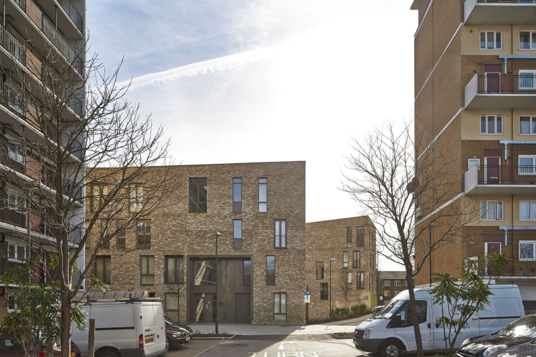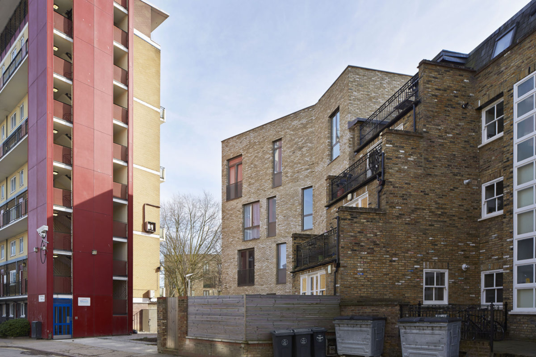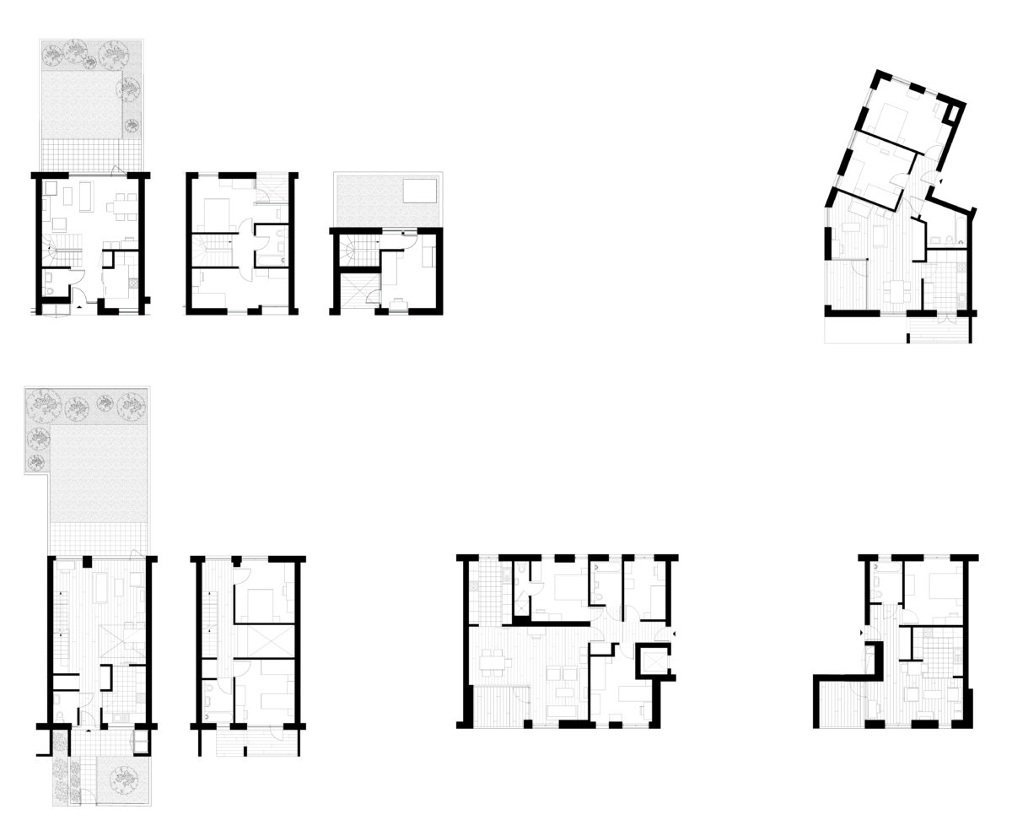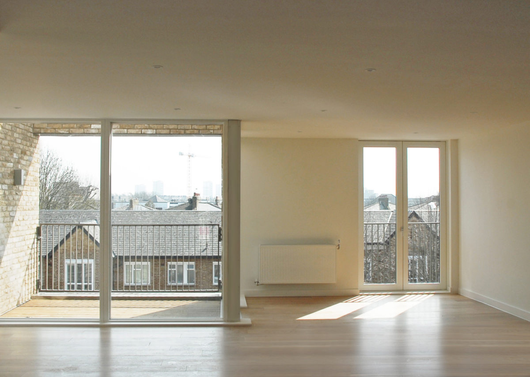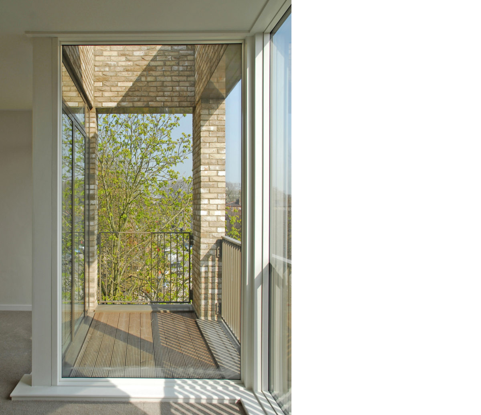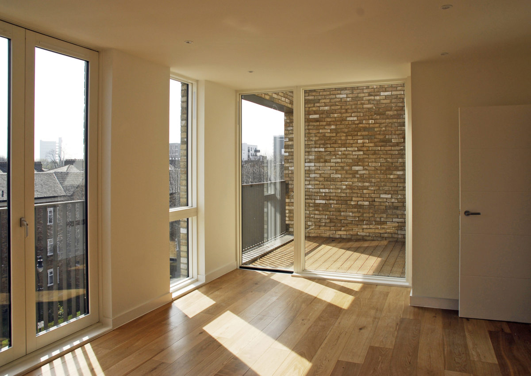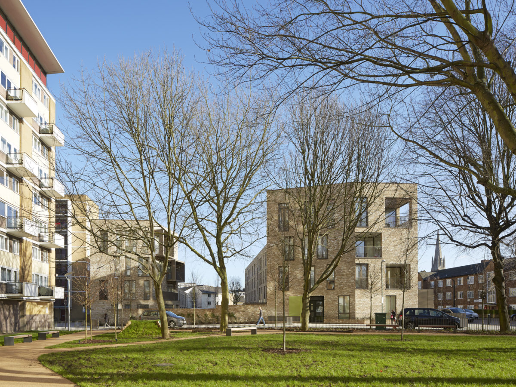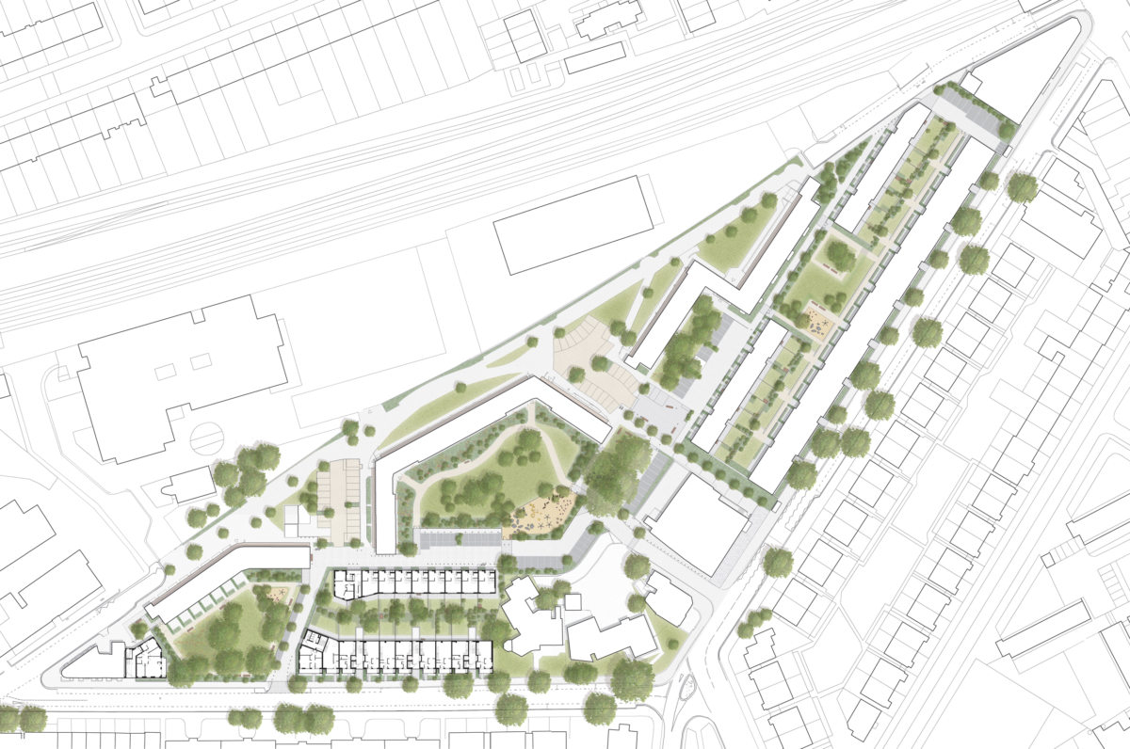Ely Court London
This project is the first of our practice mission to repair the damage to neighbourhoods and communities due to post-war urban renewal programmes. Ely Court forms part of the South Kilburn Estate Regeneration programme promoted by the London Borough of Brent. Our intention for this project was to catalyse an urban transformation by dissolving the boundary between ‘estate’ and the neighbourhood around it. By integrating a denser, yet familiar form of mixed tenure housing into an isolated north London social housing estate, the street could be restored as a safe, civic space; the neighbourhood would gain coherence and its communities begin to coalesce.
The project competition brief was for 44 dwellings, of which 40% would be for social rent and 60% market sale. The site was occupied by two dilapidated buildings of 8 flats in total, sunken one level below the street and set at a 45 degree angle. Our site masterplan reinstated the block and street pattern that characterised this 19th Century neighbourhood before its post-war redevelopment: a Mews street to draw pedestrians and vehicles into what was previously an isolated and underused ‘green space’ and a collection of four new building types, each of a different scale and organisation responding to its specific site locale: Terrace, Flatiron Block, Link Block and Mews Houses. Each is a coherent street-facing typology with frequent front doors; public spaces are all well overlooked by windows , porches and balconies. All types have been designed to provide universally accessible dual-aspect units. Floor to ceiling heights are very generous at 2.6m and all windows are full height French doors, with their accompanying sense of light and space. The four buildings share hybrid beam and block/I-joist construction, a beautiful Dutch brick and composite windows. Thresholds and semi-public spaces such as porches, porticoes and balconies articulated in metal create moments of shelter and privacy or invitation.
The four-storey Terrace interprets neighbouring Maida Vale’s 19th Century mansion blocks, with two-storey maisonettes. Each maisonette has its own front garden and front door. Frequent communal entrance foyers providing access to the apartments above are defined by double height spaces with perforated brick screens. Front porticoes and recessed balconies result in highly articulated, rhythmic facades.
The Flatiron block completes the form of the existing pub building and presents itself as a guardian to the new garden square. Formerly a builder’s yard, this square now provides 400m² of public play space surrounded by four generations of South Kilburn residential architecture. The Link Apartment Block holds the Square’s north east corner, while the Mews’ eight terraced houses introduce a finer grain of development to the scheme, with a serrated roofscape that allows sunlight into the street.
Ely Court has helped this part of the South Kilburn Estate transform from a dangerous, isolated estate backwater into a safe and inclusive environment of high urban quality. The scheme also demonstrates that enlightened local authority urban stewardship of urban quality, from initial designs and through construction, can deliver the physical and social transformation acutely needed in London’s 1960’s housing estates.
