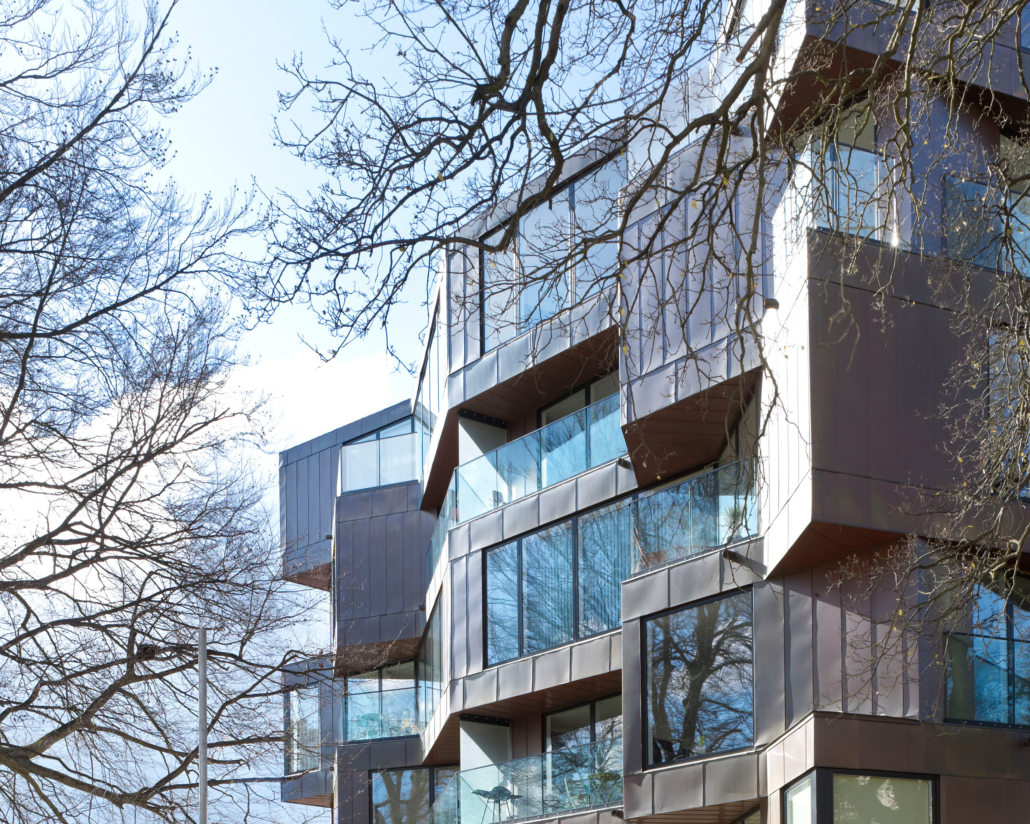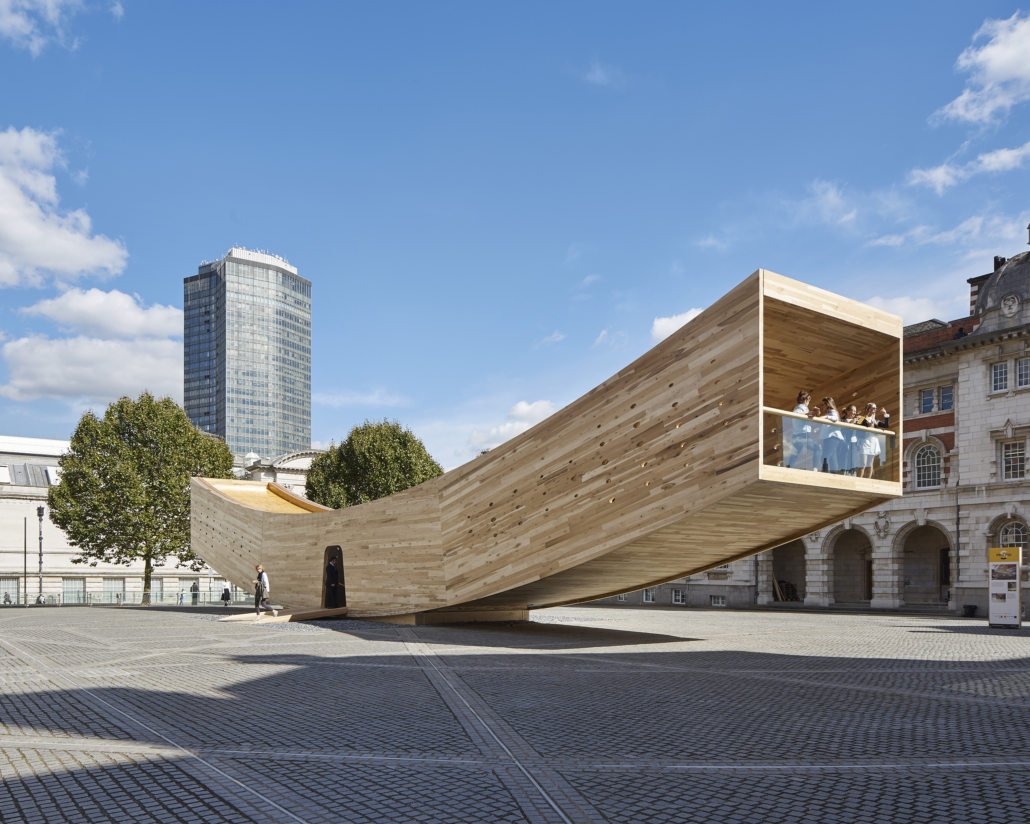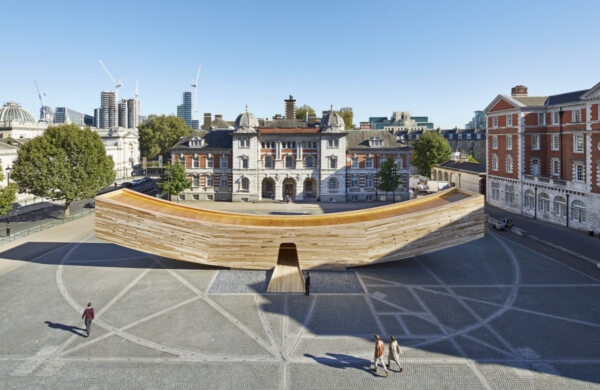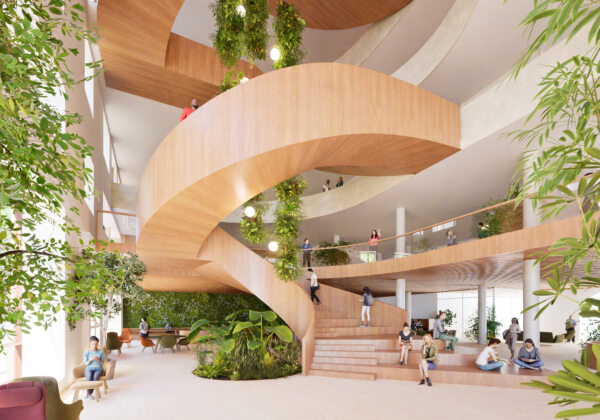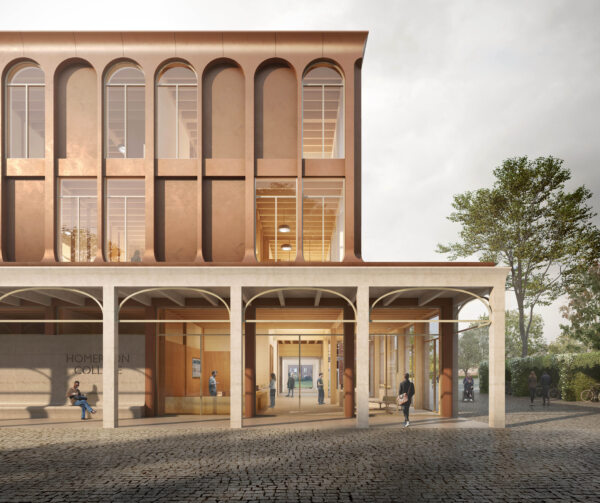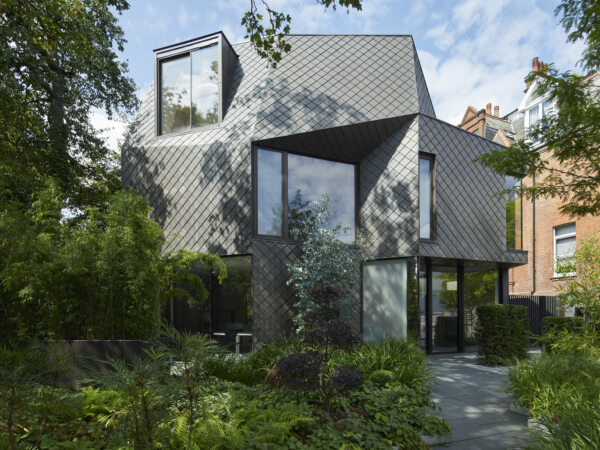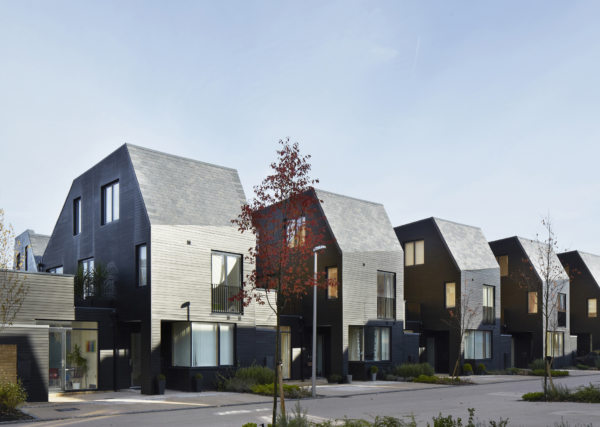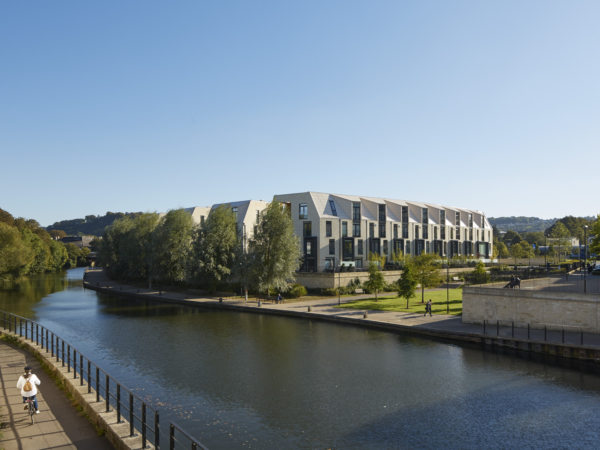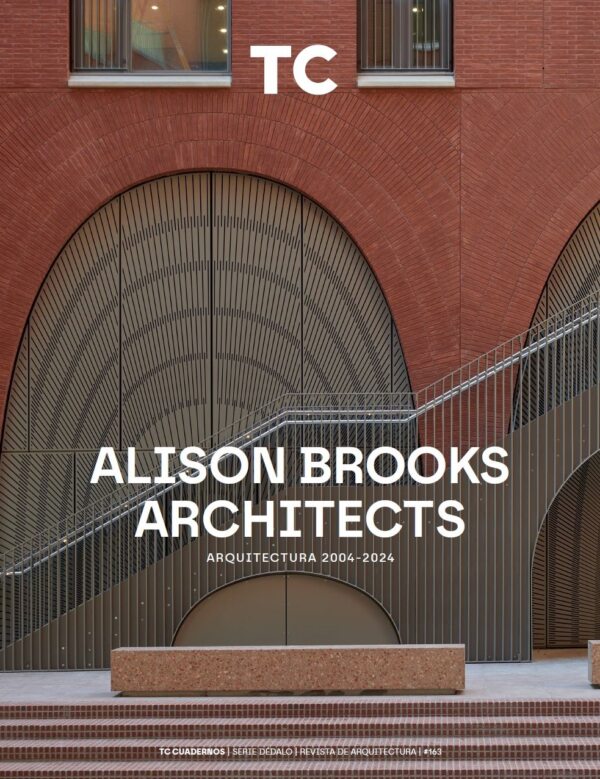Latest Posts
News
TC 163 – Alison Brooks Architects: Architecture 2004 – 2024
Buy the Book
Our new practice monograph, Alison Brooks Architects: Architecture 2004–2024, is out now. Join us for the official book launch at the Architectural Association Bookshop in London on March 5, 2025.
Published by international architectural magazine, TC Cuadernos, this dual English and Spanish edition (TC 163) captures two decades of our work. The 386-page monograph charts 18 built works completed in the past 20 years, extensively documented with descriptive texts, photographs, drawings and emblematic construction details that illuminate each project’s tectonic and conceptual intent.
The portfolio showcases Alison Brooks Architects’ ethos, demonstrating how the practice fuses an endlessly inventive architectural imagination with a profound sensitivity to the diverse cultural and natural histories that form each project’s provenance.
Contributors
Introduction by Ricardo Meri de la Maza, ‘On the Essence of Alison Brooks’ Architecture’
Interview between Jose Maria de Lapuerta with Alison Brooks
Alison Brooks Architects
Year
2024
Publisher
TC Cuadernos
English, Spanish
386 Pages, Paperback
ISBN: 978-84-17753-60-3
Also available for purchase at your local independent bookstore.
[less..]
Knights Park Wins Architecture Masterprize ‘Best of Best’
We are thrilled to announce that Knights Park in Eddington, North West Cambridge – in collaboration with Pollard Thomas Edwards – has won an Architecture Masterprize ‘Best of Best’ award from submissions spanning over 72 countries.
We are thrilled to announce that Knights Park in Eddington, North West Cambridge – in collaboration with Pollard Thomas Edwards – has won an Architecture Masterprize ‘Best of Best’ award from submissions spanning over 72 countries.
Named ‘Best of Best’ in the Residential Architecture Multi-Unit category, this new neighbourhood features ‘through’ houses spanning street to mews, ‘palazzo’ apartments that carry forward the tradition of set-piece urban architecture, and garden-access blocks. A shared design language unifies both architects’ contributions, merging civic sensibilities across the development and generous green infrastructure.
We are honoured to be recognised alongside works by Álvaro Siza Vieira, Kengo Kuma, Zaha Hadid Architects and Shigeru Ban, and are especially proud to have delivered the net-zero carbon development of 249 homes within the University of Cambridge and The Hill Group’s 150-hectare Eddington urban extension.
[less..]
RIBA Roundtable on Housing Quality and Design
3.12.2025, London, UK
Alison Brooks participated in a roundtable hosted by the Rt Hon Sir James Cleverly MP, Shadow Secretary of State for Housing, Communities and Local Government – which was focused on delivering high-quality housing.
Alison Brooks participated in a roundtable hosted by the Rt Hon Sir James Cleverly MP, Shadow Secretary of State for Housing, Communities and Local Government – which was focused on delivering high-quality housing.
Joined by housing experts, the conversation explored securing local support for new homes, raising design standards and tackling barriers to high-quality development. She was joined by Chris Williamson, Jennifer Dixon, Adam Khan, Alex Ely, Annalie Riches, Katie Clemence-Jackson, David Stronge, Félicie Krikler, Jessam Al-Jawad, Lloyd Preston-Allen, Alice Brownfield, Simon Bayliss and Tom Bloxham.
Brooks continues to support RIBA’s engagement with MPs and peers across the political spectrum to influence built environment policy and promote positions on building safety, well-designed homes and places, net zero, as well as international trade.
Photo from RIBA.
↳ RIBA Public Affairs Engagement
[less..]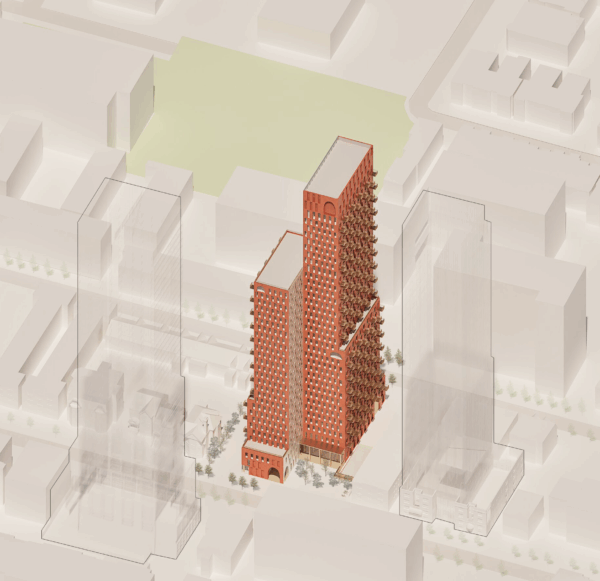
First Look: 405 Sherbourne, Toronto, Canada
First look at 405 Sherbourne – a collaboration between Alison Brooks Architects and architectsAlliance – that will add 300 units of affordable housing for singles, couples and families to St. James Town for CreateTO and Toronto Community Housing.
First look at 405 Sherbourne – a collaboration between Alison Brooks Architects and architectsAlliance – that will add 300 units of affordable housing for singles, couples and families to St. James Town for CreateTO and Toronto Community Housing.
Positioned within a diverse urban context ranging from low-rise homes to mid-rise apartments, the neighbourhood is set to transform with recently approved towers exceeding 40 storeys along the Sherbourne corridor – supported by close proximity to Sherbourne subway station and Downtown Toronto’s PMTSA network.
The project’s split floor plate maximizes corner units and dual-aspect homes, while supporting a deliberate unit mix: 19% three-bedroom family homes, 50% one-bedroom and 30% two-bedroom units – promoting generous, high-quality living spaces for a broad community.
Stretching from Sherbourne Street to Bleecker Street, the scheme prioritizes the public realm at ground level, enhancing green space, improving cycling amenities and parking and strengthening connections to Sherbourne Street’s primary cycling network.
[less..]
Open City Accelerate 2026
Alison Brooks Architects is proud to continue supporting Accelerate – Open City’s free, pioneering architecture mentoring programme for 16-18 year olds from underrepresented backgrounds in London.
Alison Brooks Architects is proud to continue supporting Accelerate – Open City’s free, pioneering architecture mentoring programme for 16-18 year olds from underrepresented backgrounds in London.
At the kick-off workshop, we heard from Anis, an inspiring alumnus now pursuing his career path as a Part I Architectural Assistant. He shared how the programme equipped him with the skills, portfolio, network and confidence to pursue his career in architecture.
Our Accelerate mentors Dan and Corina will lead studio-based mentoring sessions in early 2026 – where students will undertake key skills such as model-making, live sketching and plan and section drawing – effectively giving them a real-world taste of what life in practice looks like. The program culminates in a joint public exhibition of students’ work.
We fully support Accelerate’s mission in providing young people from under-represented backgrounds with opportunities to explore built environment professions, developing skills and knowledge to make informed, supported career choices.
↳ Photos of students from Open City’s Accelerate programme.
[less..]
Keynote ‘An Architecture of Nature’ at Institute for Barcelona’s Institute for Advanced Architecture of Catalonia (IAAC)
5.11.2025, Barcelona, Spain
Alison Brooks delivered a keynote lecture exploring how architecture can serve as a bridge between cultural memory and a brighter, more sustainable future.
Alison Brooks delivered a keynote lecture exploring how architecture can serve as a bridge between cultural memory and a brighter, more sustainable future.
Titled ‘An Architecture of Nature,’ the lecture brought together the themes of social inclusivity, sculptural design language and sustainable material innovation before an engaged audience at the IAAC’s Barcelona Sant Martí campus.
The event served as the curtain-raiser to the Barcelona International Architecture Film Festival (BARQ), coinciding with the world premiere of ‘Forested Future’ – a compelling 90-minute documentary by filmmaker Petr Krejčí and the American Hardwood Export Council (AHEC), with support from Labóh. The film traces Brooks’ evolving philosophy on timber, which she views as more than merely a building material, but as a profound medium with a spiritual connection.
This perspective has been shaped by Brooks’ unique dual Canadian-European education and her deepening engagement with North American indigenous worldviews that understand context as simultaneously physical, cultural and spiritual. As the IAAC noted, “Throughout her lecture, Brooks reflected on how buildings can embody both individual and collective narratives, using form and materiality to express identity and belonging.”
Her projects – from the Cohen Quadrangle Exeter College at Oxford University to the Cadence courtyard-towers at London’s King’s Cross, and The Smile, centrepiece of the London Design Festival – demonstrate what IAAC described as “an architecture that is both poetic and pragmatic, deeply rooted in place while open to experimentation.” Brooks’ work continues to offer a source of optimism, showing how timber’s environmental benefits and structural capabilities can be elevated to create an architecture that reconnects urban dwellers with the natural world.
The institute summarised the evening’s significance: “By engaging with themes of material innovation, environmental responsibility and architectural expression, Alison Brooks offered IAAC’s students and guests a vision of design that connects human experience with the broader ecologies that sustain it – an architecture not only of nature, but for nature.”
↳ Read more on Alison’s IAAC lecture here.
Photos courtesy of the IAAC
[less..]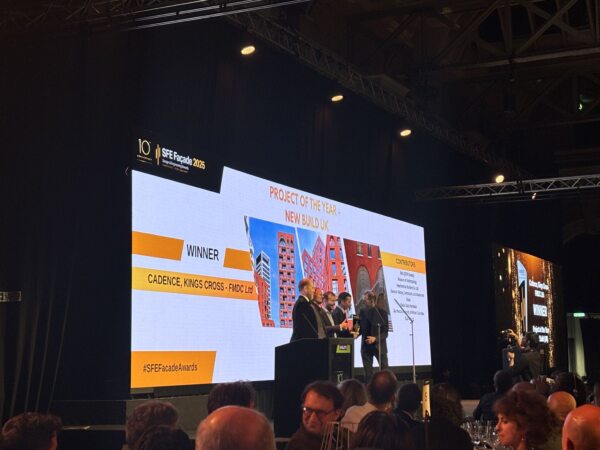
Cadence in King’s Cross has won the SFE Project of the Year award in the New Build (UK) category.
The judges praised it as “a very well executed project,” particularly impressed by the bent aluminium window profiles set within precast arches.
The judges praised it as “a very well executed project,” particularly impressed by the bent aluminium window profiles set within precast arches.
The cladding features brick-faced precast concrete panels with punched windows, forming striking double-height arches in front of stick curtain walling at ground level along Canal Reach, as well as throughout the podium’s internal courtyard and crowning top floors.
This landmark mixed-use building brings a quietly flamboyant presence to the head of Lewis Cubitt Park, claiming pride of place within the King’s Cross Central Masterplan. With its idiosyncratic arched language, this ‘courtyard tower’ is not just one of the most memorable buildings but a demonstration project for offsite manufacturing techniques.
We extend our gratitude to the awarding body the Society of Façade Engineering (SFE), our client Related Argent and collaborators FMDC Ltd and Laing O’Rourke. Looking forward to celebrating more successes together.
Images by Matt Williams (FMDC)
[less..]
Alison Brooks Architects Shortlisted for ‘200-Block Banff Avenue Redevelopment’ Architectural Competition
Alison Brooks Architects, in collaboration with Kumlin Sullivan Architecture, has been shortlisted along with five other international teams from an open call to design a new Visitor Centre, Mobility Hub and Residential Cluster.
Alison Brooks Architects, in collaboration with Kumlin Sullivan Architecture, has been shortlisted along with five other international teams from an open call to design a new Visitor Centre, Mobility Hub and Residential Cluster.
This ambitious project aims to create world-class visitor facilities and open spaces for both residents and visitors, preserve important heritage buildings and address the town’s housing needs. Located at the heart of the Town of Banff – gateway to the Canadian Rocky Mountains UNESCO World Heritage Site and the world’s first national park, Banff Park Museum National Historic Site in Alberta – which is renowned for its dramatic mountain landscapes, pristine waterways, wildlife and historic townscape, Banff National Park attracts over four million visitors annually.
Organised by the Royal Architectural Institute of Canada (RAIC) and supported by Parks Canada, the competition seeks exemplary net-zero-carbon and environmentally sustainable design proposals that demonstrate design excellence, heritage conservation and adaptability.
Alison Brooks Architects is excited to enter the next phase of the competition with collaborators Kumlin Sullivan Architecture, Townshend Landscape Architects, The TULA Project, Âsokan Generational Developments and Arup. Phase II of the competition concludes in December 2025, followed by public engagement and jury deliberation.
We are honoured to be shortlisted alongside:
EVOQ Architecture + Ryder Architecture
KENGO KUMA & ASSOCIATES + Paul Raff Studio
KPMB Architects
Revery Architecture Inc.
STANTEC ARCHITECTURE AND ENGINEERING P.C.

Alison Brooks Architects and Feix&Merlin Win the London School of Economics and Political Science (LSE) 61 Aldwych Architectural Competition
We’re delighted to announce that Alison Brooks Architects and Feix&Merlin have won the international competition to transform 61 Aldwych into a pioneering academic hub for the London School of Economics and Political Science (LSE).
We’re delighted to announce that Alison Brooks Architects and Feix&Merlin have won the international competition to transform 61 Aldwych into a pioneering academic hub for the London School of Economics and Political Science (LSE).
Our design will breathe new life into the historic 17,600m² building on the corner of Aldwych and Kingsway, within the Strand Conservation Area in central London. Previously home to the Air Ministry, Television House and later ExxonMobil headquarters, the new scheme will provide LSE with a new “front door,” enhancing its central London campus with generous teaching, research and social learning spaces.
The competition process included a public exhibition and consultation on five shortlisted proposals, where the Alison Brooks Architects and Feix&Merlin scheme also unanimously won the public vote.
We were honoured to be shortlisted alongside four other talented teams:
Ennead with 10 Design
Studios Architecture with Ayre Chamberlain Gaunt and Miltiadou Cook Mitzman
Beyond Space with Allies and Morrison
3XN with Adamson
Alison Brooks responded: “We’re thrilled to be working with LSE and Feix&Merlin to create an inspiring new teaching and research hub at 61 Aldwych. Our vision will transform the existing inward-looking monolith into an open, outward-facing campus threshold filled with organically connected convening spaces, light and greenery. We’re collaborating with a fantastic project team to ensure this project supports LSE’s sustainability goals and world-leading academic mission.”
Tarek Merlin, co-founder and director of Feix&Merlin Architects, said: “We’re so proud to announce that Alison Brooks Architects and Feix&Merlin have been selected as the winning team for the reinvention of 61 Aldwych (61A) for LSE. This is a landmark moment for us – our biggest project to date. Our vision for this major heritage retrofit and next-generation learning environment was shaped through the lens of biophilic design – could this be LSE’s greenest building yet?”
According to Julian Robinson, LSE’s Director of Estates, the team’s “genuinely collaborative” dynamic and holistic approach to biophilic design principles stood out: “The commitment to re-use and a relatively light but impactful intervention into the fabric, was appreciated – not just in terms of economy but also sustainability. The wholehearted embrace of integrated biophilic design, using specialist consultants, was distinctive and convincing and will create a new typology for social learning space at LSE.”
Robinson also praised the scheme’s ‘well-considered link through to LSE’s Old Building and the suggestion of additional links on the upper floors.’
The project is scheduled to start on site in autumn 2027, with completion expected in 2028.
Competition Team:
Architects: Alison Brooks Architects and Feix&Merlin
MEP, Sustainability, Fire, Acoustics, AV, Vertical Transport, Lighting: Arup
Structural Engineer: AKT II
Design Manager: Plan A
PD Advisor: Gleeds
Biophilic & Wellbeing Consultant: Oliver Heath Design
↳ Read more about the plan to overhaul 61 Aldwych.
[less..]
Cadence in Bloomberg CityLab — “A New London Landmark Bridging Victorian Rail & Ancient Rome”
You can now read the humanist and innovative story of Cadence on Bloomberg CityLab.
You can now read the humanist and innovative story of Cadence on Bloomberg CityLab.
“Across large parts of London, architects and developers face a common conundrum. On one hand, they need to create contemporary, state-of-the art buildings that maximize a site’s potential. On the other hand, they also need to be acutely sensitive to historic cityscapes… Cadence, a new apartment complex in London’s King’s Cross designed by Alison Brooks Architects, manages to tread the line between these two needs with elegance and invention,” writes Feargus O’Sullivan for Bloomberg CityLab.
The mixed-use residential building establishes the northern threshold of the Stirling Prize-shortlisted King’s Cross masterplan, recognisably defined by human-scaled arches, active street frontages and a slender tower that forms a welcoming beacon at the neighbourhood’s park edge.
“A large but by no means overbearing complex built on a former goods yard directly behind a Victorian railway terminus, Cadence harmonizes with the older architecture in its vicinity, without descending into pomposity or historicist cosplay,” O’Sullivan adds.
To achieve its ambitious performance and sustainability goals, Alison Brooks Architects delivered construction documents enabling off-site fabrication for 85% of the building’s components – dramatically reducing waste and construction time while achieving excellent thermal and acoustic performance – uniting digital precision with traditional bricklaying craft.
“Off-site fabrication is the future of construction, because I think it’s our only way to achieve anything close to zero waste,” says Alison Brooks. “Prefabrication addresses the emissions associated with material waste by manufacturing components in a controlled environment. With an extremely compact building site, there was no space for on-site storage – every element arrived by truck and was lifted directly into place.”
[less..]