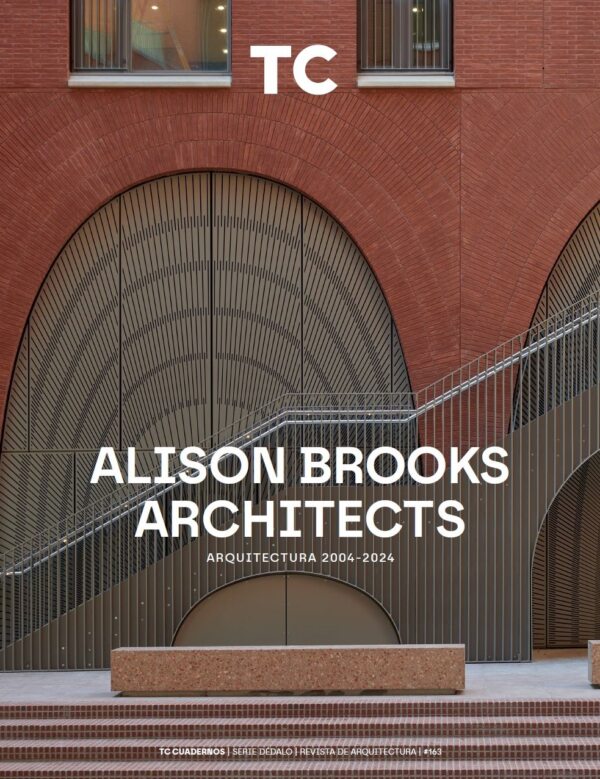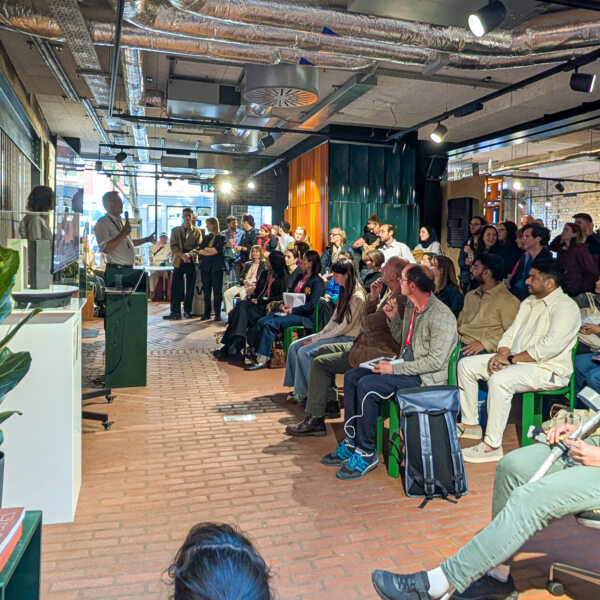News
TC 163 – Alison Brooks Architects: Architecture 2004 – 2024
09.2025
Buy the Book
Our new practice monograph, Alison Brooks Architects: Architecture 2004–2024, is out now. Join us for the official book launch at the Architectural Association Bookshop in London on March 5, 2025.
Published by international architectural magazine, TC Cuadernos, this dual English and Spanish edition (TC 163) captures two decades of our work. The 386-page monograph charts 18 built works completed in the past 20 years, extensively documented with descriptive texts, photographs, drawings and emblematic construction details that illuminate each project’s tectonic and conceptual intent.
The portfolio showcases Alison Brooks Architects’ ethos, demonstrating how the practice fuses an endlessly inventive architectural imagination with a profound sensitivity to the diverse cultural and natural histories that form each project’s provenance.
Contributors
Introduction by Ricardo Meri de la Maza, ‘On the Essence of Alison Brooks’ Architecture’
Interview between Jose Maria de Lapuerta with Alison Brooks
Alison Brooks Architects
Year
2024
Publisher
TC Cuadernos
English, Spanish
386 Pages, Paperback
ISBN: 978-84-17753-60-3
Also available for purchase at your local independent bookstore.
Five Teams Shortlisted for Latest LSE Development
09.2025
The project to revitalise 61A Aldwych Crescent for teaching and research will help consolidate the university’s London campus.
Alison Brooks Architects are delighted to be collaborating with Feix&Merlin Architects in this competition for The London School of Economics and Political Science (LSE).
Five design teams are in the running for the LSE competition to overhaul an Edwardian office building in Holborn, central London. Located on the corner of Aldwych and Kingsway, the 110-year-old block once hosted the Air Ministry before becoming home to television stations (when it was known as Television House) and later ExxonMobil.
We are happy to be shortlisted alongside Allies and Morrison, STUDIOS Architecture with Ayre Chamberlain Gaunt Ltd, Ennead Architects with 10 Design, and 3XN/GXN with Adamson Associates Architects – good luck to all.
Read the write up on the Architects’ Journal here.

Jury Member for the 58th Canadian Architect Awards of Excellence
08.2025
Pleased to announce that Alison Brooks, Founder and Creative Director of Alison Brooks Architects in London, has been invited to join this year’s jury for the 58th Canadian Architect Awards of Excellence.
She will join a distinguished lineup of fellow Canadian women in the industry: Kelly Buffey, Co-founder and Creative Director of Akb; Sonia Gagné, Design VP and Principal Partner at Provencher_Roy in Montreal; and Salina Kassam, Toronto-based architectural photographer who will be adjudicating the Photo Awards of Excellence.
It’s an honour for Alison Brooks to contribute to this annual celebration of design that has been spotlighting Canada’s architectural brilliance since 1967.
For more information and to enter, click here.
‘A New Era of Expressionism with Timber’: YACademy Program Launch
07.2025
Alison Brooks launched YACademy‘s Wood Architecture program in Bologna with her lecture ‘A New Era of Expressionism in Timber’. She guided students through the practice’s research-driven timber projects, beginning with The Smile, Alison Brooks Architects’ sculptural landmark for the 2016 London Design Festival, and exploring design and construction documents for the Homerton College Entrance Building & Study Centre at the University of Cambridge, which will be built entirely from Spanish Radiata Pine CLT.
Alison traced her material journey through 2004’s VXO house, explaining how North American Black Cherry became her timber of choice for staircases, panelling, framed glass partitions and doors. Concluding by presenting her latest experimental pavilion – a cherrywood CLT roof structure for a private dwelling in London.
Alison joins an international cohort of YACademy visiting lecturers alongside Eduardo Souto de Moura, Kazuyo Sejima and Alvaro Siza. Before her presentation, YACademy’s Alba Russo guided Alison through Bologna’s architectural treasures, including the Teatro Anatomico in the University’s Palazzo dell’Archiginnasio. This spectacular amphitheatre-like space, built in 1637 as the first anatomical dissection theatre of its kind, is adorned with carved human figures and constructed entirely in cedar wood.
The Wood Architecture course, a project by KlimaHouse, features Dagur Eggertsson – co-founder of renowned Norwegian office Rintala Eggertsson Architects – as tutor of the design workshop. YACademy represents a transformative approach to postgraduate education, bridging the gap between academic study and professional practice. This model creates a direct pathway for visiting lecturers to help students transition into practice through guaranteed professional placements, bridging world-class mentorship with career advancement.
Celebrating Cross-Border Collaboration in Architecture
06.2025
On June 18th, Alison Brooks attended a celebration of the recently signed Mutual Recognition Agreement for architecture between Canada and the UK.
The evening featured a speech by HE Ralph Goodale, Canada’s High Commissioner in the UK, celebrating cooperation between the UK and Canada – not to mention a strong showing from the expat architecture community and even some poutine, to top it all off. Hosted at the High Commission of Canada in the United Kingdom, Alison attended alongside fellow Canadian-in-London, Jamie Fobert.
This landmark agreement establishes mutual recognition between British Architects Registration Board-accredited qualifications and the Canadian Architectural Certification Board (CACB), through the Regulatory Organizations of Architecture in Canada (ROAC).
A little early for Canada Day on July 1st, but a memorable moment for architectural exchange and shared professional values.
Photography by High Commission of Canada in the UK / Alison Brooks.
Clerkenwell Design Week 2025
05.2025
Michael Mueller, our Director, delivered a presentation at the EH Smith Design Centre in London for CDW 2025.
His presentation, ‘Place and Materials’, explored the practice’s ethos, highlighting two of our recent projects – Rubicon in Eddington, northwest Cambridge, and Cadence in King’s Cross – as case studies demonstrating the studio’s collaboration with EH Smith and our shared commitment to beautiful and enduring materials.
The Rubicon project features a distinctive hand-glazed brick produced by Klinker Covadonga, while Cadence – a mixed-use residential development that defines the northern edge of the Stirling Prize-shortlisted King’s Cross masterplan – is characterised by its richly detailed orange brick, evocative of the materiality of the nearby St Pancras landmark.
Hosted in partnership with EH Smith, the event was held as part of London’s leading design festival, Clerkenwell Design Week, with the support of Architecture Today.




