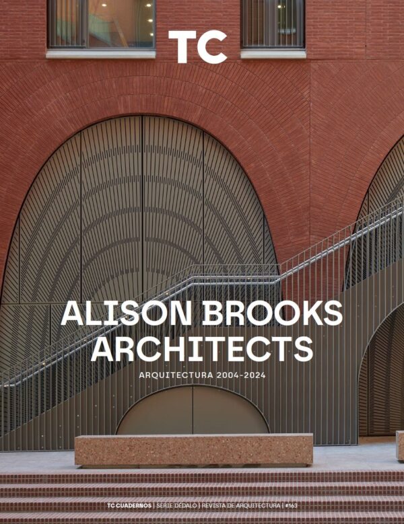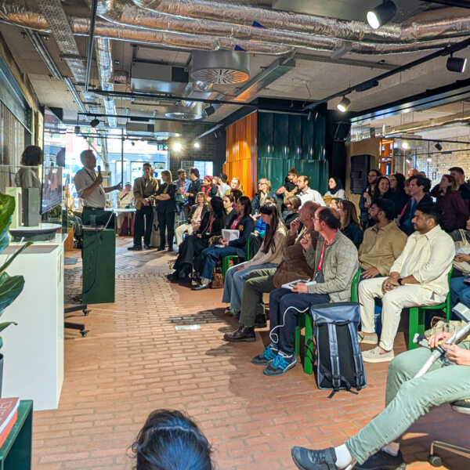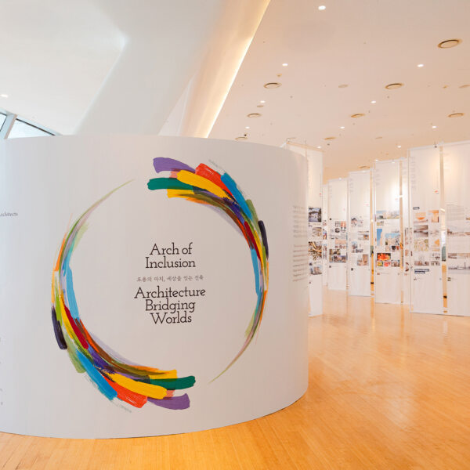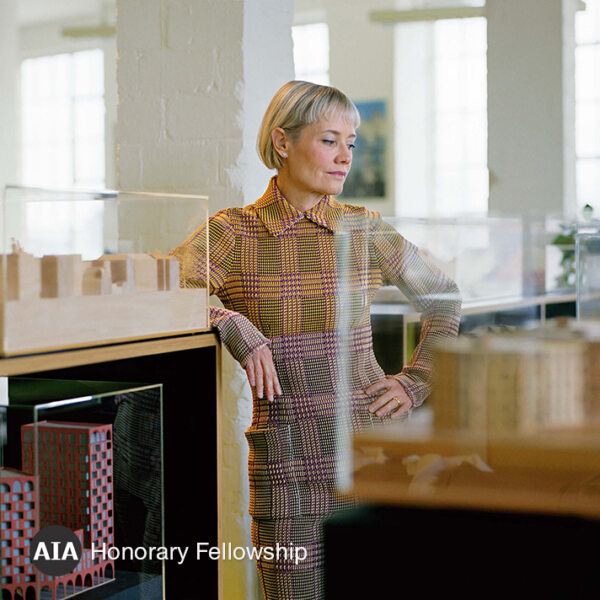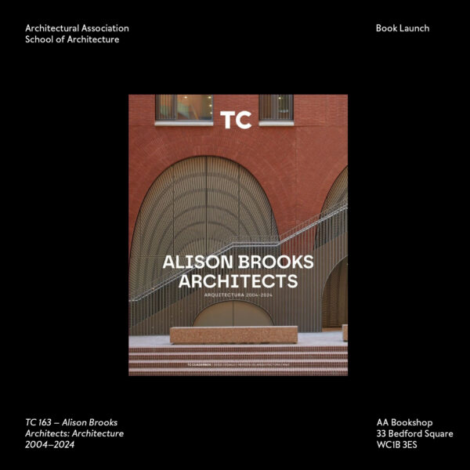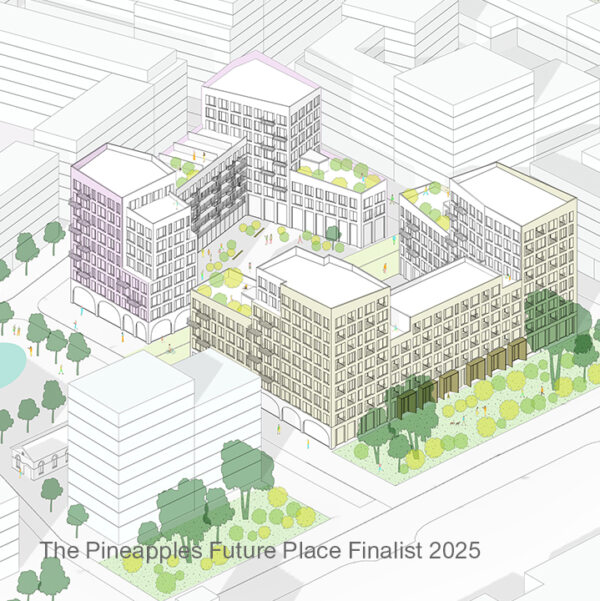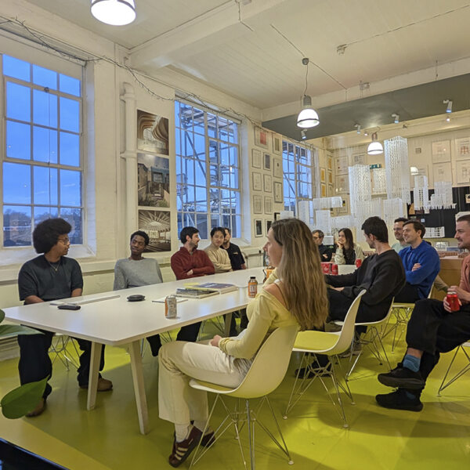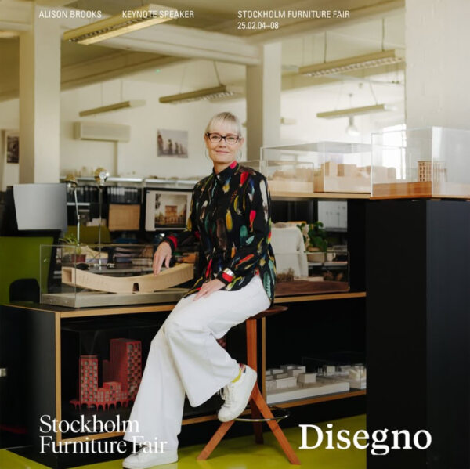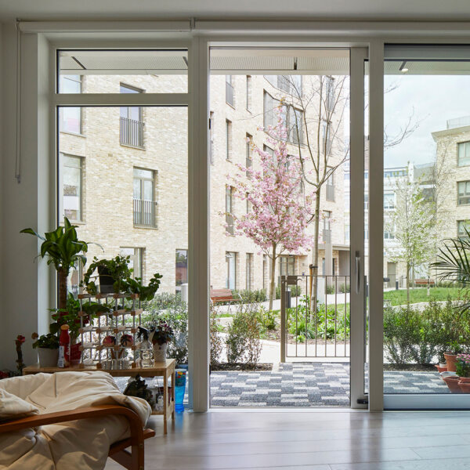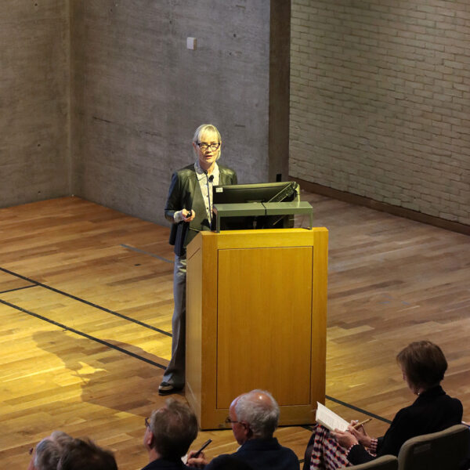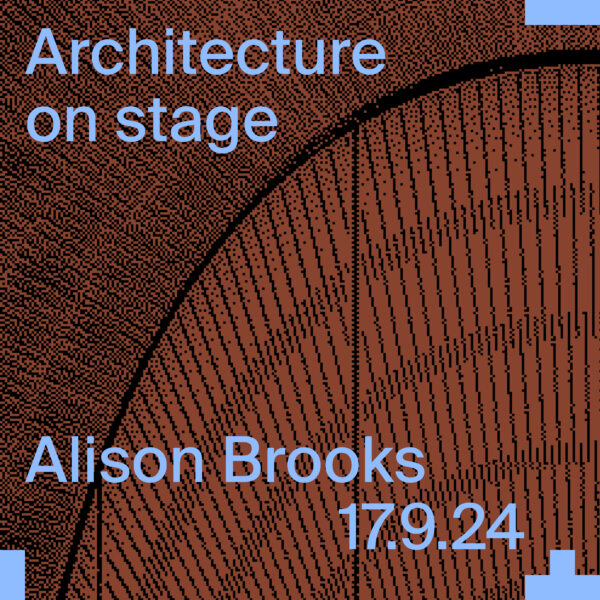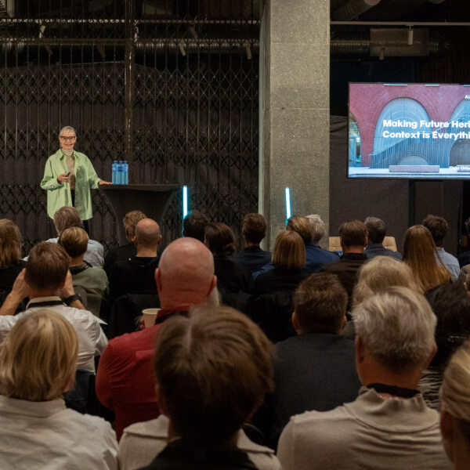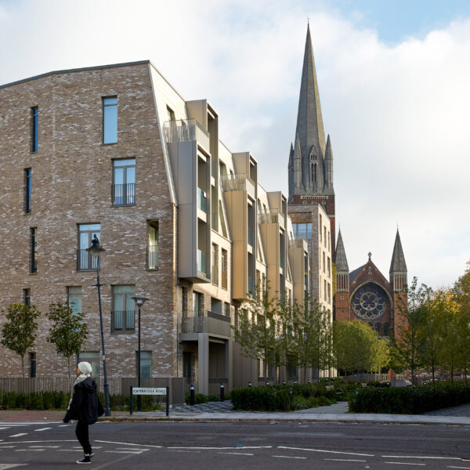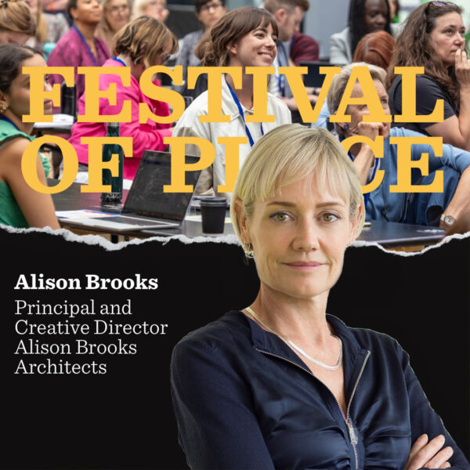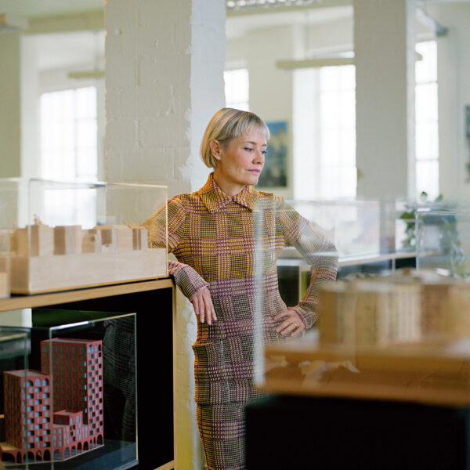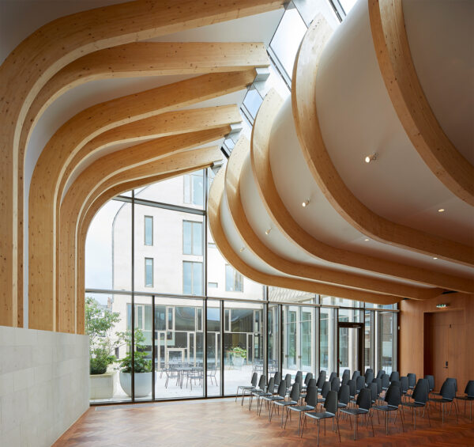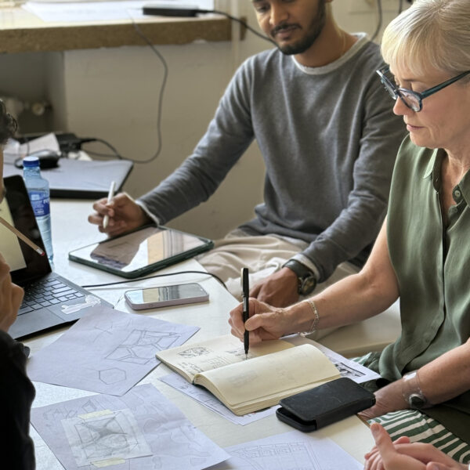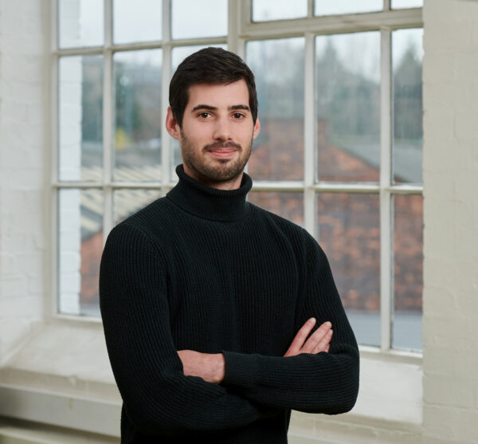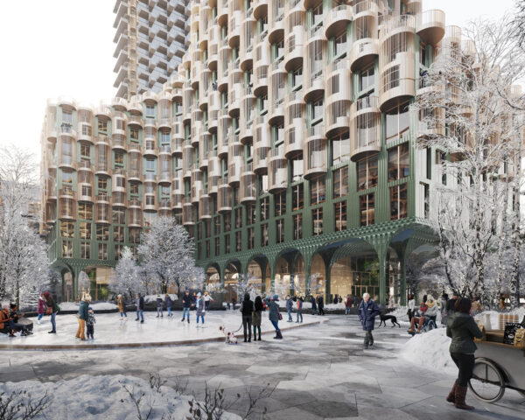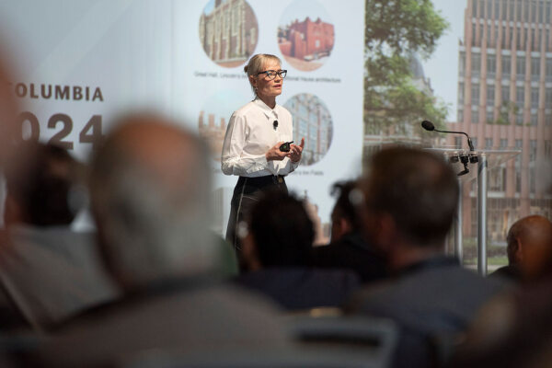full article
TC 163 – Alison Brooks Architects: Architecture 2004 – 2024
Buy the Book
Our new practice monograph, Alison Brooks Architects: Architecture 2004–2024, is out now. Join us for the official book launch at the Architectural Association Bookshop in London on March 5, 2025.
Published by international architectural magazine, TC Cuadernos, this dual English and Spanish edition (TC 163) captures two decades of our work. The 386-page monograph charts 18 built works completed in the past 20 years, extensively documented with descriptive texts, photographs, drawings and emblematic construction details that illuminate each project’s tectonic and conceptual intent.
The portfolio showcases Alison Brooks Architects’ ethos, demonstrating how the practice fuses an endlessly inventive architectural imagination with a profound sensitivity to the diverse cultural and natural histories that form each project’s provenance.
Contributors
Introduction by Ricardo Meri de la Maza, ‘On the Essence of Alison Brooks’ Architecture’
Interview between Jose Maria de Lapuerta with Alison Brooks
Alison Brooks Architects
Year
2024
Publisher
TC Cuadernos
English, Spanish
386 Pages, Paperback
ISBN: 978-84-17753-60-3
Also available for purchase at your local independent bookstore.
[less..]Celebrating Cross-Border Collaboration in Architecture
On June 18th, Alison Brooks attended a celebration of the recently signed Mutual Recognition Agreement for architecture between Canada and the UK.
On June 18th, Alison Brooks attended a celebration of the recently signed Mutual Recognition Agreement for architecture between Canada and the UK.
The evening featured a speech by HE Ralph Goodale, Canada’s High Commissioner in the UK, celebrating cooperation between the UK and Canada – not to mention a strong showing from the expat architecture community and even some poutine, to top it all off. Hosted at the High Commission of Canada in the United Kingdom, Alison attended alongside fellow Canadian-in-London, Jamie Fobert.
This landmark agreement establishes mutual recognition between British Architects Registration Board-accredited qualifications and the Canadian Architectural Certification Board (CACB), through the Regulatory Organizations of Architecture in Canada (ROAC).
A little early for Canada Day on July 1st, but a memorable moment for architectural exchange and shared professional values.
Photography by High Commission of Canada in the UK / Alison Brooks.
[less..]Alison Brooks Architects at UKREiiF 2025
20.05.2025, Leeds, UK
We are pleased to share highlights from an engaging and productive few days at the UK Real Estate Investment & Infrastructure Forum (UKREiiF) in Leeds last week.
We are pleased to share highlights from an engaging and productive few days at the UK Real Estate Investment & Infrastructure Forum (UKREiiF) in Leeds last week.
The event brought together leaders from across the built environment sector to discuss key issues shaping the future of development and infrastructure in the UK.
Highlights include a thought-provoking panel session hosted by The Earls Court Development Company, which explored strategies for sustainable growth and highlighted innovative approaches to long-term urban regeneration in the west London district within the Royal Borough of Kensington and Chelsea.
British Land also delivered a compelling update on the evolving vision for Canada Water in southeast London, showcasing progress and ambition for one of the capital’s most significant regeneration projects which was started in the 1980s.
A key session featuring the Oxford-Cambridge Supercluster Board offered an inspiring dialogue on the future of the Oxford-Cambridge Corridor. Chaired by Jane Hutchins, Director of Cambridge Science Park, the discussion emphasized a critical message: that the combination of funding, talent, and infrastructure forms the foundation of a robust development ecosystem – one that positions the UK as a global innovation leader and ensures nationwide regional benefits.
Another engaging feature was the high-energy speed pitch session with council leaders from across West London. Each leader passionately presented their borough’s unique strengths – from advanced manufacturing and research capacity to vital residential and transport infrastructure.
Beyond the sessions, the week provided valuable opportunities to reconnect with long-standing partners, forge new relationships, and share a collective sense of optimism with peers from across the UK industry.
A special thank-you to Civic Engineers for hosting a generous, and delicious, paella-themed closing party, a fitting end to a memorable week.
[less..]Alison Brooks Architects at Clerkenwell Design Week 2025
21.05.2025, London, UK
Michael Mueller, our Director, delivered a presentation at the EH Smith Design Centre in London for CDW 2025.
Michael Mueller, our Director, delivered a presentation at the EH Smith Design Centre in London for CDW 2025.
His presentation, ‘Place and Materials’, explored the practice’s ethos, highlighting two of our recent projects – Rubicon in Eddington, northwest Cambridge, and Cadence in King’s Cross – as case studies demonstrating the studio’s collaboration with EH Smith and our shared commitment to beautiful and enduring materials.
The Rubicon project features a distinctive hand-glazed brick produced by Klinker Covadonga, while Cadence – a mixed-use residential development that defines the northern edge of the Stirling Prize-shortlisted King’s Cross masterplan – is characterised by its richly detailed orange brick, evocative of the materiality of the nearby St Pancras landmark.
Hosted in partnership with EH Smith, the event was held as part of London’s leading design festival, Clerkenwell Design Week, with the support of Architecture Today.
[less..]Alison Brooks Architects Participates in South Korean Exhibition
20.05.2025, Seoul, South Korea
Alison Brooks Architects was invited by the Korean Institute of Female Architects (KIFA) to participate in the International Exchange Exhibition for Women Architects 2025 held at the Dongdaemun Design Plaza.[more..]
Alison Brooks Architects was invited by the Korean Institute of Female Architects (KIFA) to participate in the International Exchange Exhibition for Women Architects 2025 held at the Dongdaemun Design Plaza.The event titled, “Arch of Inclusion, Architecture Bridging Worlds” (포용의 아치, 세상을 잇는 건축), celebrated architecture’s enlightened role in promoting diversity, equal opportunity and sustainability – bringing together women architects from across the globe for a six-day event encouraging deeper reflection.
As the inaugural presentation of our work in South Korea, we were honoured to stand alongside peers such as 2020 Pritzker Prize laureates Yvonne Farrell & Shelley McNamara (Grafton Architects), 2025 RIBA Royal Gold Medallist Kazuyo Sejima (SANAA), and Astrid Feiber (UNStudio).
As Yong Ho-Seong, First Vice Minister of Culture, Sports and Tourism, aptly stated, “Architecture is not simply the composition of physical space, but a cultural art that designs people’s lives.’’
This was a meaningful and grounding experience – also the first international women’s architecture exhibition in South Korea in 15 years – which was made possible by KIFA and generously supported by the Ministry of Culture, Sports and Tourism.
Links to articles: Naver and eKoreaNews.
[less..]Hands-on Learning with Camden STEAM for Local Secondary Schools
This March, we teamed up with Camden STEAM (Science, Technology, Engineering, Arts, and Mathematics) and General Projects to bring practical, real-world architecture to life for two groups of local secondary school students.
Over two immersive sessions, the students had the opportunity to experience their first taste of a career in the built environment. The students explored a theoretical case study challenge for an existing industrial building at Highgate Studios, while applying regenerative principles to reimagine the site.
A glimpse into the future of our industry – the sessions exposed these young minds to the same questions we tackle daily in practice.
Read the vision for Camden STEAM here.
[less..]AIA UK Chapter Announces 2025 Excellence in Design Award with Alison Brooks as Jury Chair
Celebrating UK architectural excellence, the awards honour contributions in design and environmental stewardship.
Celebrating UK architectural excellence, the awards honour contributions in design and environmental stewardship.
Entries from the fields of architecture, urban planning, technology, interior design, landscape architecture, visualisation and beyond, are welcome to participate.
The American Institute of Architects, UK has announced the 2025 Excellence in Design Awards will be chaired by Alison Brooks.
Alison is judging alongside an exceptional panel: DaeWha Kang, Founder, DaeWha Kang Design; Matthias Schuler, Founder & Managing Partner, Transsolar KlimaEngineering; Rob Partridge, Design Director, AKT II; Ellie Stathaki, Architecture & Environment Director, Wallpaper* magazine; and Margherita Giannoni, UK PR & Communications, Iris Ceramica Group.
Deadline for submissions: March 31, 2025, at 5:00 PM GMT. AIA membership is not required to participate.
[less..]Alison Brooks Elevated to AIA Honorary Fellowship
We’re delighted to announce that Alison Brooks has been elevated to The The American Institute of Architects (AIA) College of Honorary Fellows.
We’re delighted to announce that Alison Brooks has been elevated to The The American Institute of Architects (AIA) College of Honorary Fellows.
This honour recognizes architects who have made significant contributions to the profession and society on an international level.
The 2025 Fellowship class includes 83 AIA member-architects and 10 international architects. Alison Brooks joins a distinguished group of global leaders, including Tatiana Bilbao and Michel Rojkind from Mexico, Jun’ya Ishigami and Masaharu Rokushika from Japan, Kain Bon Albert Chan, Hu Li, and Lyndon Uykim Neri from China, Brinda Somaya from India, and Kerstin Thompson from Australia.
This year’s fellows were selected by a jury which included chair Carl D’Silva, FAIA, Perkins&Will; Roderick Ashley, FAIA, Roderick Ashley Architect; Margaret Carney, FAIA, Cornell University; Sanford Garner, FAIA, RGCollaborative; Julie Hiromoto, FAIA, HKS; John Horky, FAIA, Ripples, by design; Mary Ann Lazarus, FAIA, Cameron MacAllister; Marilys Nepomechie, FAIA, Florida International University; Anne Schopf, FAIA, Mahlum and Jose Javier Toro, FAIA, Toro Arquitectos.
The 2025 class of Fellows and Honorary Fellows will be formally recognized at the AIA Conference on Architecture & Design (AIA25) in Boston this June.
You can read more about the appointment on AIA, Canadian Architect and Archdaily.
Photography by Tereza Červeňová.
[less..]Monograph Launch at Architectural Association (AA) Bookshop in London
5.03.2025, London, UK
We marked World Book Day with the launch of our new practice monograph at the Architectural Association Bookshop, London.
We marked World Book Day with the launch of our new practice monograph at the Architectural Association Bookshop, London.
It was a fitting moment to to commemorate this milestone for the volume, Alison Brooks Architects: Architecture 2004–2024, with our practice collaborators, contributors and members of the UK’s oldest private school of architecture at 33 Bedford Square.
Published by TC Cuadernos, this dual English-Spanish edition (TC 163) captures two decades of our work. The monograph features:
+ An introduction by Ricardo Meri de la Maza: ‘On the Essence of Alison Brooks’ Architecture’
+ A conversation between Jose Maria de Lapuerta and Alison Brooks
+ 16 built works completed in the past 20 years, extensively documented with descriptive texts, photographs, drawings
‘The work of Alison Brooks Architects fuses an endlessly inventive architectural imagination with profound sensitivity to the diverse cultural and natural histories that form each project’s provenance. This ethos underpins the extraordinary array of nuanced and joyful works illustrated in this book, collectively described by Brooks as experimental archetypes.’
Thank you to all who attended and purchased a copy of our monograph.
The monograph is available to purchase here.
[less..]Collaborative Hartree Masterplan is a Finalist for The Pineapple Awards, ‘Future Place’ Category
Our collaborative 120-acre neighbourhood in Cambridge, a masterplan rooted in place and local heritage, is a finalist for The Pineapple awards by The Developer and Festival of Place in the ‘Future Place’ category!
We have been contributing to Kjellander Sjöberg’s Hartree masterplan for regeneration specialist, LandsecU+I, and profit-with-purpose developer, TOWN. Alison Brooks Architects is proud to be part of the team alongside Bell Phillips, Haworth Tompkins, 5th Studio, Feilden Fowles and Nooma Studio.
Read more at the Festival of Place.
[less..]RIBA Architecture work experience placement
Congratulations to Leul, our pre-university student, for successfully completing his RIBA Work Placement.
Congratulations to Leul, our pre-university student, for successfully completing his RIBA Work Placement.
As part of the Diversity Emergency program, Leul gained his first work experience in architecture, joining us for a week-long placement designed to open doors for state-school students.
Leul confidently took on a design brief, and by the end of the week had maturely developed a proposal for a private residence while mastering advanced computational tools. Aligning with our office’s developing Computational Design Group – it was inspiring to see his passion for residential design reaffirmed, under the guidance of senior members, Zoe Haysom and Hannah Puckey.
Thank you to RIBA and Beyond The Box CIC, Ash Goyal and Sophie Draper, for making this opportunity possible.
[less..]Alison Brooks Delivers Two Canadian Lectures at McGill and TMU
11.02.2025, Montreal, Toronto, Canada
Alison Brooks recently participated in a roadshow for architectural discourse at the prestigious McGill and Toronto Metropolitan Universities, as part of her ‘An Architecture of Kindred Spirits’ lecture series.
Alison Brooks recently participated in a roadshow for architectural discourse at the prestigious McGill and Toronto Metropolitan Universities, as part of her ‘An Architecture of Kindred Spirits’ lecture series.
In it, she explores how her practice embeds memory, material culture, and the concept of journey in works that help strengthen communities.
Brooks presented the annual Sheila Baillie Lecture in Architecture at McGill University’s Peter Guo-Hua Fu School of Architecture in Montreal on February 11th.
Following her Montreal engagement, Brooks continued her tour with a lecture series at Toronto Metropolitan University’s Department of Architectural Science on the 13th of February. In addition to her academic engagements, Brooks was the guest of honour at the BEAT Dinner Series in Toronto. Building Equality in Architecture Toronto (BEAT) is a Toronto-based volunteer-run organization seeking to creating opportunities for community-building, advocacy, networking, and mentorship within the built environment.
Brooks’ ‘An Architecture of Kindred Spirits’ series, premiered in London, United Kingdom, in 2024, presented by the Architecture Foundation x the Barbican. The series continues to reach audiences in Canada and beyond, emphasising lessons from her personal narrative underscoring her commitment and establishing her reputation as one of the most individual voices in architecture.
McGill poster by Atelier Pastille Rose
[less..]Alison Brooks Keynote, Stockholm Furniture Fair Talks with Oli Stratford of Disegno
7.02.2025, Stockholm, Sweden
Alison Brooks delivered a keynote at the Stockholm Furniture Fair Talks in Sweden on 6th February, moderated by Oli Stratford, Editor-in-Chief at Disegno.
Alison Brooks delivered a keynote at the Stockholm Furniture Fair Talks in Sweden on 6th February, moderated by Oli Stratford, Editor-in-Chief at Disegno.
Her talk explored architectural practice as a form of cultural research, discussing how architecture can engage sensitively with place, community, and landscape – while expanding how our built environment reveals more about ourselves, our cities, and social values.
Titled ‘The Construction of Research’, the talk was highlighted by Charlotte Ryberg, creative director and founder of the ENTIÈRE newsletter, who praised Brooks’ emphasis on, “the importance and possibilities of using extensive research to understand place, people, and origin of material – making work more relevant, authentic, and opening new dialogues around authorship.”
Check out the event here.
[less..]Unity Place Shortlisted by RIBA for Best Affordable Housing Unity Place
We are honoured that Unity Place has been shortlisted for the RIBA Neave Brown Award for Housing.
We are honoured that Unity Place has been shortlisted for the RIBA Neave Brown Award for Housing.
This recognition comes at a crucial time when the agenda for affordable housing is at the forefront in the UK. RIBA describes the project as a “key element” in the 15-year South Kilburn Regeneration Programme, delivering 235 homes that restore historical street patterns and harmonise high-density housing with surrounding low- to medium-rise buildings through contextually sensitive materials.
Unity Place is a collaboration with Feilden Clegg Bradley Studios, Gort Scott, RM_A and Brent Council.
Astrid Smitham, founder of Apparata and last year’s winner, highlighted the shortlist’s emphasis on strong client-architect partnerships in delivering high-quality housing, “At a time when the UK sets out to build 1.5 million new homes, this shortlist shows the importance of great partnerships between clients and architects in delivering housing of the very highest standard, that everyone deserves.”
RIBA President Muyiwa Oki PRIBA added that social housing is “a great opportunity” for architects, not a limitation, “This year’s shortlist reaffirms that creating social housing should not be seen as a limitation to architects, but a great opportunity.”
We are honoured to have been shortlisted and would like to thank our collaborators on Unity Place. Best of luck to all the shortlisted teams!
Read the RIBA announcement here.
[less..]Citymakers Publication by Allies and Morrison Exeter College Cohen Quad London School of Economics Global Hub Homerton College Entrance Building
Alison’s thinkpiece, “The University as Civic Commons,” is featured in this year’s Citymakers publication on the Knowledge City, by Allies and Morrison.
Alison’s thinkpiece, “The University as Civic Commons,” is featured in this year’s Citymakers publication on the Knowledge City, by Allies and Morrison.
This piece is based on her lecture at the “City Knowledge, Knowledge City” event during Citymakers 2023, delving into the evolving role of universities within their host cities.
Alison’s analysis reflects a broader shift in how universities are perceived; once viewed as isolated ivory towers where information was a privileged commodity, universities are now increasingly expected to serve as bridges between academic communities and the wider public.
Notable examples from the publication include the Bissell Building at John P. Robarts Research Library in Toronto, Canada; the LSE Firoz Lalji Global Hub in London, UK; the Homerton College Entrance Building and the Eddington Masterplan in Cambridge, UK; and Cohen Quad at Exeter College in Oxford, UK.
Citymakers, the annual publication and conference by Allies and Morrison, explores the often-misunderstood role of masterplanning in shaping today’s cities. Alongside Alison’s contribution, the publication features insights from various experts, including Yolande Barnes, Sarah Chubb, Rod Cantrill, Rick Splinter, Paul Eaton, Paul Appleton, Lou Cordwell, Kenneth Kinsella, Kate Wittels, Joe Berridge, Jeremy Till, Jane Hutchins, Nancy Rothwell, and Artur Carulla, with a foreword by Antje Saunders.
[less..]
Architecture on Stage: Alison Brooks by the Architecture Foundation and Barbican Centre
17.09.2025, London, UK
Alison Brooks’ lecture and book signing event: (An Architecture of) Kindred Spirits, took place on the 17th of September.
Alison Brooks’ lecture and book signing event: (An Architecture of) Kindred Spirits, took place on the 17th of September.
Part of the Architecture on Stage series presented by the Architecture Foundation and Barbican Centre, Alison traced the foundations of her practice through projects such as Windward House, Cohen Quad and Cadence, the final piece of the King’s Cross regeneration.
She drew on her early influences from Europe after arriving in London in 1988, which embedded a sense of memory, material culture and a deeply human experience of place throughout her later works. Concluding the evening was a delightful conversation led by chair, Jamie Fobert, sparked by questions on the inclusion of indigenous voices in Canadian projects, advocating for female founders and architects in a challenging industry, and more.
Signed copies of the practice’s first monograph by TC Cuadernos were also available on the night.
Discover where to find the monograph here.
[less..]Alison Brooks Opens ‘Back to the Future’ forum, Oslo Urban Week
24.09.2024, Oslo, Norway
Alison Brooks opened the packed three-day ‘Back to the Future’ forum at Oslo Urban Week with a conversation alongside Andreas Magnusson, activist for youth in the built environment, and Peter Butenschøn, renowned architect, urban planner, and writer.
Alison Brooks opened the packed three-day ‘Back to the Future’ forum at Oslo Urban Week with a conversation alongside Andreas Magnusson, activist for youth in the built environment, and Peter Butenschøn, renowned architect, urban planner, and writer.
Her keynote, ‘Making Future Heritage: Context is Everything,’ explored how diversity, civicness, locality, memory, and context are interpreted within the built environment – through the lens of projects such as Ely Court and Unity Place (both part of Brent Council’s twenty-year South Kilburn Regeneration Masterplan), Rubicon and Cadence.
Held in Oslo’s historic Kvadraturen district – celebrating its 400th anniversary this year – Oslo Urban Week focused on shaping future built environments through sustainability and contextual sensitivity. The event took place on 24 September at Telegrafen, Oslo, where Rasmus Reinvang and Maren Bjerkeng joined the discussion, seeking solutions for more resilient cities.
Photography by Maria Brox, OMA. Check out the event here.
[less..]
Open House Festival 2024 Tour of South Kilburn
14.09.2024, London, UK
Join us on Saturday, September 14th, for a guided walk through 20 years of the South Kilburn Regeneration Masterplan in North West London, led by the team at Alison Brooks Architects.
Join us on Saturday, September 14th, for a guided walk through 20 years of the South Kilburn Regeneration Masterplan in North West London, led by the team at Alison Brooks Architects.
As part of this year’s Open House Festival, drop in and delve into Brent Council’s ambitious 20-year regeneration efforts. Discover the evolution of our ethos for Ely Court, Kilburn Quarter and Unity Place. Trace the development of 19th century typologies such as Terraces, Flatiron Block, Link Block, Mews House, Mansion Block and Mansard roofs, while reflecting on the lessons learned and the ongoing conversation around affordable housing in London.
Open House Festival is a London-wide festival that opens up and celebrates the city’s architecture, special sites and neighbourhoods, with open days and events taking place across all 33 London boroughs.
Sign up for the tour here: https://programme.openhouse.org.uk/listings/10231
[less..]Toronto City Council Approves First Phase of Quayside
Toronto City Council has approved the zoning for the first phase of Quayside, a project that reflects the vision of Waterfront Toronto, Dream, and our entire Quayside design team.
Toronto City Council has approved the zoning for the first phase of Quayside, a project that reflects the vision of Waterfront Toronto, Dream, and our entire Quayside design team.
This project aims to create a dynamic, inclusive, and sustainable community on Toronto’s former industrial waterfront.
This milestone would not have been possible without the collaborative efforts of Waterfront Toronto, Dream, Great Gulf, and our masterplan team, including Henning Larsen, SLA, Adjaye Associates, Two Row Architect, and executive architects, Architects Alliance.
Alison Brooks and Rasmus Astrup of SLA: Transforming Urban Landscapes
4.07.2024, London, UK
Alison Brooks and Rasmus Astrup of SLA teamed up for a keynote presentation at the Festival of Place in Boxpark Wembley.
Alison Brooks and Rasmus Astrup of SLA teamed up for a keynote presentation at the Festival of Place in Boxpark Wembley.
The duo showcased three innovative Toronto projects that reimagine the city’s post-industrial waterfront and brutalist legacies.
Their presentation, centred around the theme “Transforming Urban Landscapes,” highlighted the integration of natural elements into the regeneration of Toronto in Canada. Christine Murray, Editor-in-Chief and Director of The Developer and Festival of Place, chaired the double-act.
Alison Brooks and Rasmus Astrup showcased three innovative Toronto projects that reimagine the city’s post-industrial waterfront and brutalist legacies:
- Waterfront Toronto – A bold vision for sustainable urban development featuring an ensemble of mid- and high-rise buildings stitched together by a community forest.
- Bissell Building, University of Toronto – A revitalization of the Brutalist Claude T. Bissell Building, home to the Faculty of Information in downtown Toronto.
- David Crombie Park – A revitalization of a historic 1970s landscape designed to meet the needs of the local urban community.
Their keynote emphasized sustainability, community, and the seamless blend of architecture with natural surroundings, offering valuable insights into the future of urban design and the potential for nature to reshape our cities.
You can watch their conversation here.
[less..]Alison Brooks Appointed to AA Council
We are excited to announce our Creative Director Alison Brooks’ appointment as one of four members to the esteemed Architectural Association Council.
We are excited to announce our Creative Director Alison Brooks’ appointment as one of four members to the esteemed Architectural Association Council.
Joining PQ Choi, Cindy Walters and Steven Ware on the council is a significant achievement which will allow her to have a hand in shaping the next generation of bright young talents at the oldest private school of architecture in the UK. As practicing architects, all four new members of Council will draw on their experience and knowledge to help shape the AA’s future as part of a five-year strategy developed by AA Director Ingrid Schroder.
The new Council members were elected following a vote by AA Members, including current students and staff, in April 2024 and begin their three-year appointment on 15 July.
[less..]Alison Brooks Architects Wins Architizer A+ Best Medium Firm
Receiving entries from over 80 countries, Alison Brooks Architects has won Best Medium Firm in the Architizer A+ Awards.
Receiving entries from over 80 countries, Alison Brooks Architects has won Best Medium Firm in the Architizer A+ Awards.
This achievement recognizes the value of aesthetics, performance, and impact in the act of building – a perfect culture fit with our design ethos.
We’re grateful to all Alison Brooks Architects staff past and present for their contributions.
[less..]Alison Brooks and Carlos Chauca Galicia Lead Workshop for Master of Advanced Studies in Collective Housing
3.06.2024, Madrid, Spain
This June, Alison Brooks alongside Carlos Chauca Galicia, led a studio in the Master of Advanced Studies in Collective Housing – a collaborative postgraduate program for qualified architects offered by Universidad Politécnica de Madrid (UPM) and ETH Zürich.
This June, Alison Brooks alongside Carlos Chauca Galicia, led a studio in the Master of Advanced Studies in Collective Housing – a collaborative postgraduate program for qualified architects offered by Universidad Politécnica de Madrid (UPM) and ETH Zürich.
This program focuses on housing, city, and energy studies, combining practice-oriented design synthesis with integrated disciplines and theoretical issues of dwelling and housing.
In Praise of Shadows: Towers of Madrid Nuevo Norte
In the workshop, the task is to re-imagine the residential tower so that it is liveable, generous, and welcoming of shade and darkness and attuned to the climate of Madrid. The seven tower schemes will evolve the qualities of the city’s finest ‘street architecture’ to find new form and expression, giving darkness and light equal consideration.
Using the text “In Praise of Shadows” by Japanese writer Junichiro Tanizaki, the workshop also addressed the increasing reliance on tower typologies in urban development to fund economic models in Europe’s metropolitan centres. High-density residential developments reflect the costs associated with land purchase, decontamination, infrastructure installation, and the funding of social, economic, cultural, and ecological infrastructure in new neighbourhoods. Tall buildings are thus a prerequisite for new metropolitan neighbourhoods. This principle is evident in the planned regeneration of Madrid Nuevo Norte, where the central urban gesture – a new park over the rail lands – is lined with tall buildings.
Site:
The Madrid Nuevo Norte project, also known as the Chamartín project, aims to transform the northern part of Madrid into a modern, sustainable, and connected district. Covering approximately 2.3 million square meters (3.3 million including the railway tracks), it stands as one of the largest urban regeneration initiatives in Europe.
The development encompasses a new financial district along with extensive residential, commercial, and green areas. It will feature 1 million square meters of residential space, including 10,500 new housing units, 20% of which will be affordable. Additionally, there will be 1.6 million square meters of office space and 400,000 square meters dedicated to green spaces and parks.
MCH Students:
Anwar Abbassi, Kailey Akins, Derrick Christensen, Thomas Christensen, Edgardo Cruz, Viktoriia Denisova, Jose Eduardo Delgado, Julio Ferré, Pedro Gaxiola, Rafailia Mandi, Eduardo Maldonado, Karla Madrigal, Diego Martínez, Ximena Real, Elizaveta Nikolskaia, Ayush Patel, Betul Sahin, Kunal Sonawane, Sofia de Luca, Milagros Ucha, Antoine Voruz, Mariam Yasser.
[less..]
Computational Design Group Launch
We are delighted to announce the launch of our new Computational Design Group, led by our esteemed colleague Daniel Tihanyi, who will be taking on the role of Head of Computational Design.
We are delighted to announce the launch of our new Computational Design Group, led by our esteemed colleague Daniel Tihanyi, who will be taking on the role of Head of Computational Design.
This research-led group will push the boundaries of computational design, visualization, and AI, while also providing invaluable training for our team.
Since joining ABA Daniel has been a driving force in advancing our digital agenda, introducing innovative software and computational techniques that have radically enhanced our capabilities as a practice. In a rapidly evolving technological landscape, Daniel’s leadership will ensure Alison Brooks Architects remains at the forefront of innovation and technical excellence within the profession.
Stay tuned for more updates as we embark on this exciting journey!
[less..]University of Toronto Competition Win
We are honored to share that Alison Brooks Architects, in collaboration with Adamson Associates, has been selected by the University of Toronto to revitalize the Claude T. Bissell Building for the Faculty of Information.
We are honored to share that Alison Brooks Architects, in collaboration with Adamson Associates, has been selected by the University of Toronto to revitalize the Claude T. Bissell Building for the Faculty of Information.
This landmark project will modernize the 7,000 sqm Bissell Building, a key part of the renowned John P. Robarts Research Library complex, into a sustainable and exceptional center for information studies.
The revitalization will create accessible, inclusive spaces such as research and design labs, classrooms, and makerspaces, supporting the Faculty’s mission to advance technology for the public good. We are dedicated to creating a new, vibrant gateway to the St. George Campus, enhancing its identity and supporting innovative learning.
Our core design team is supported by a talented group: David T. Fortin Architect, ERA Architects, The Planning Partnership, and Arup.
Stay tuned for more updates on this landmark transformation!
[less..]Alison Brooks to speak at OAA Conference in Niagara Falls Quayside
23.05.2024, Ontario, Canada
Alison Brooks will be speaking at the Ontario Association of Architects Conference on Thursday the 23rd of May. Her speech is entitled: “Social Equity and Future Heritage: Housing as Civic Building.”
Alison Brooks will be speaking at the Ontario Association of Architects Conference on Thursday the 23rd of May. Her speech is entitled: “Social Equity and Future Heritage: Housing as Civic Building.”
Urban housing frames the space of our civic commons. It gives both form and identity to our streets and neighborhoods, and, at the same time, “home” provides the physical and cognitive framework through which we experience the world. Housing architecture therefore embodies a critically important relationship between the individual and the collective, the household and society. In the context of the biodiversity crisis, urban housing as civic infrastructure must also play a significant role in transforming the relationship of architecture to nature. The way we conceive, design, and construct housing must start to serve nature, not only humans.
For 25 years, Alison Brooks Architects London has made housing design a pillar of our practice: to restore its civic role as a generous, resilient frame for public and private life. We see housing as mixed-use places for productivity and work, and as places of resilience and adaptability over time. In this talk, Alison Brooks will outline the urban design policies, frameworks, and quality standards that support inclusive and resilient housing in the United Kingdom, and her context-inspired design strategies that have underpinned her work in the U.K. and internationally.
Pictured, The Western Curve, our practice’s tallest building to date—a 69-storey tower and education space at Waterfront Toronto is designed to re-establish local ecologies in Toronto’s emerging Dream & Great Gulf Quayside masterplan.
[less..]Unity Place Receives RIBA London Award Unity Place
Designed in collaboration with Feilden Clegg Bradley Studios and Gort Scott, our 100% affordable housing scheme for Brent Council, ‘Unity Place’, has been awarded a prestigious RIBA London Award.
Designed in collaboration with Feilden Clegg Bradley Studios and Gort Scott, our 100% affordable housing scheme for Brent Council, ‘Unity Place’, has been awarded a prestigious RIBA London Award.
“During the jury’s visit, residents expressed their delight with the project and their accommodation (…) This project shows how it is possible to provide high-quality, sustainable and affordable housing, embodying the local council’s commitment to elevating the standard of living for its social residents. Through community engagement, careful planning, selection of materials and, importantly, a willingness of the three architectural practices to share a common ambition, language, and goals, Unity Place has set a benchmark for future residential developments.” – RIBA Award Judges
See the full RIBA Journal article of the jury’s thoughts: https://lnkd.in/eiEWSRuR
[less..]Alison Brooks Delivered Closing Keynote at AIBC Conference 2024
24.04.2025, Vancouver, Canada
British-Canadian architect Alison Brooks delivered the closing keynote on April 24, 2024, at the AIBC (Architectural Institute of British Columbia) Conference, held in-person at the Vancouver Convention Centre West.
British-Canadian architect Alison Brooks delivered the closing keynote on April 24, 2024, at the AIBC (Architectural Institute of British Columbia) Conference, held in-person at the Vancouver Convention Centre West.
In her keynote, “Context is Everything,” Alison Brooks, founder of Alison Brooks Architects in London, explored themes such as civicness as a condition of reciprocity, the creation of future contexts, infrastructure for the arts, embracing new global narratives, and identity and inclusion.
Her talk closed the AIBC Conference 2024 in Vancouver, which featured nearly 30 sessions over two days. The conference theme, “Act,” highlighted the pivotal role of architects in the built environment, exploring technical actions, the art and science of architecture, and the impact of architectural professionals on their communities.
[less..]Sodertalje Sweden Finalist Proposal Revealed Luna Masterplan
Alison Brooks Architects, alongside BAU from Sweden, were one of four finalists shortlisted in a retrofit masterplan design competition focusing on the Luna block in Södertälje, Sweden.
Alison Brooks Architects, alongside BAU from Sweden, were one of four finalists shortlisted in a retrofit masterplan design competition focusing on the Luna block in Södertälje, Sweden.
The scheme was focused on re-working a 1970s concrete megastructure to re-imagine a more accessible and legible urban centre. Celebrating the Library and Gymnasium as civic anchors at the site’s most prominent edges, our proposal aimed to revitalize the city center by celebrating its diverse cultures, embracing its natural landscape, and enhancing its unique architectural charm. We were able to retain ~80% of the original structure while utilizing mass timber throughout to make our scheme an exemplar sustainable proposal.
Four our “Interwoven Luna” proposal, we were joined by landscape architects LARK from Norway; Linn Lindfred, a circular sustainability expert; and designers from Kvarteret K. We are immensely proud of our submission and the hard work of every team member. Congratulations CF Möller for their excellent winning proposal, “Heaven is our roof”.
To see our full submission, click here.
[less..]TC 163 – Alison Brooks Architects
Our first practice monograph is now available for purchase! We’re proud to be collaborating with leading architectural publisher, TC Cuadernos, on their first monograph of a woman-led practice.
“The work of Alison Brooks Architects fuses an endlessly inventive architectural imagination with profound sensitivity to the diverse cultural and natural histories that form each project’s provenance. This ethos underpins the extraordinary array of nuanced and joyful works illustrated in this book, collectively described by Alison Brooks as ‘experimental archetypes’. This 386-page monograph charts eighteen built works completed in the past 20 years, extensively documented with descriptive texts, photographs, drawings and emblematic construction details that illuminate each project’s tectonic and conceptual intent.
Our first practice monograph is now available for purchase! We’re proud to be collaborating with leading architectural publisher, TC Cuadernos, on their first monograph of a woman-led practice.
“The work of Alison Brooks Architects fuses an endlessly inventive architectural imagination with profound sensitivity to the diverse cultural and natural histories that form each project’s provenance. This ethos underpins the extraordinary array of nuanced and joyful works illustrated in this book, collectively described by Alison Brooks as ‘experimental archetypes’. This 386-page monograph charts eighteen built works completed in the past 20 years, extensively documented with descriptive texts, photographs, drawings and emblematic construction details that illuminate each project’s tectonic and conceptual intent.
The private houses in this book define Brooks’ early career and continue to be a test bed for experimentation. They illuminate her ability to conjure deeply human architectures of plasticity and informality. Organic geometries and expressive roof forms loosen cartesian boundaries to offer indeterminate spaces: these simultaneously act as a canvas for daily life, workplaces, or private art collections.
As the practice’s work has grown in scale, their urban housing schemes have been motivated by Brooks’ foundational belief that the architect’s duty to the city, and society, is to provide beautiful, sustainable, and accessible housing for all as a framework for individual and community well-being. This book reveals residential projects characterised by spatial generosity and a uniquely sculptural approach to form and material.
Alison Brooks Architects’ more recent educational and cultural projects emphasise architecture as a celebration of time, space, and light. Here Brooks interweaves spatial narratives with structural and material invention, exhibiting ever more sophisticated architectural languages and environments to engender new forms of social exchange.”
Order your copy here.
[less..]Alison Brooks at The Interior Design Show Toronto 2024
18.01.2024
Join Alison Brooks next Thursday, January 18th, as she delivers the keynote speech for the Interior Design Show (IDS) Toronto 2024. In conversation with Deezen’s US Editor, Ben Dreith, Alison will discuss her inspirations, her career journey and the future of the studio.
Join Alison Brooks next Thursday, January 18th, as she delivers the keynote speech for the Interior Design Show (IDS) Toronto 2024. In conversation with Deezen’s US Editor, Ben Dreith, Alison will discuss her inspirations, her career journey and the future of the studio.
Get your tickets here.
When: Jan. 18, 2024 – 12:00 to 1:00pm
Where: Cosentino Main Stage, Metro Toronto Convention Centre North Building, 255 Front St W, Toronto
[less..]2023 Winter Newsletter
Click here to dive into the highlights of our year
All the best for 2024!
Alison Brooks at Toronto International Architectural Roundtable
Alison Brooks will be in Toronto this November for The Buildings Show Toronto International Architectural Roundtable, where she will discuss Design Solutions for the Housing Crisis with Alfonso Femia, Janna Levitt and Ouri Scott. Co-sponsored by the Ontario Association of Architects and moderated by architectural critic Adele Weder, she will outline the challenges presented by the housing crisis both internationally and in Canada. The conversation will explore strategies to tackle these challenges across design and policy.
Alison Brooks will be in Toronto this November for The Buildings Show Toronto International Architectural Roundtable, where she will discuss Design Solutions for the Housing Crisis with Alfonso Femia, Janna Levitt and Ouri Scott. Co-sponsored by the Ontario Association of Architects and moderated by architectural critic Adele Weder, she will outline the challenges presented by the housing crisis both internationally and in Canada. The conversation will explore strategies to tackle these challenges across design and policy.
At ABA, our dedication to inclusive city-building is grounded in the belief of housing as civic building. Working with private and public sector clients and local communities to deliver affordable, sustainable, and diverse neighbourhoods, we strive to foster equitable opportunities for both urban and rural societies. Get your tickets here.
When: Nov. 29, 2023 – 9:00 to 10:30am
Where: Metro Toronto Convention Centre South Building, 222 Bremner Blvd, Toronto
[less..]Alison Brooks appointed as Chair for the Design South East Expert Panel
We are delighted that Alison Brooks has been appointed as Chair for the Design South East Expert Panel. After many years as a Design Review Panel member and Design Council Ambassador, Alison’s new role underscores her commitment to improving the design and quality of buildings and public spaces across the UK.
Design Council’s expert panels deliver constructive guidance that fosters dialogue and collaboration between Planning Authorities, Clients and Architects, to help ensure that design proposals respond positively to their context and maximise benefit to the communities that they serve; values exemplified by ABA projects such as Quarterhouse Performing Arts Centre, Exeter College’s Cohen Quad, Oxford, and our ‘palazzo’ apartment buildings at Knight’s Park, Eddington; frontispiece for this emerging, net-zero operational carbon neighbourhood.
We are delighted that Alison Brooks has been appointed as Chair for the Design South East Expert Panel. After many years as a Design Review Panel member and Design Council Ambassador, Alison’s new role underscores her commitment to improving the design and quality of buildings and public spaces across the UK.
Design Council’s expert panels deliver constructive guidance that fosters dialogue and collaboration between Planning Authorities, Clients and Architects, to help ensure that design proposals respond positively to their context and maximise benefit to the communities that they serve; values exemplified by ABA projects such as Quarterhouse Performing Arts Centre, Exeter College’s Cohen Quad, Oxford, and our ‘palazzo’ apartment buildings at Knight’s Park, Eddington; frontispiece for this emerging, net-zero operational carbon neighbourhood.
[less..]Rubicon wins Best Design for Four Storeys or More at the Housebuilder Awards 2023 Rubicon
We’re pleased to share that our Rubicon project at Eddington, North West Cambridge has won ‘Best Design for Four Storeys or More’ at the Housebuilder Awards 2023.
We’re pleased to share that our Rubicon project at Eddington, North West Cambridge has won ‘Best Design for Four Storeys or More’ at the Housebuilder Awards 2023.
Congratulations to Hill Group and their construction team. ABA are proud to have delivered design, planning and construction documents for this project after our 2025 developer/architect competition-winning bid. Thanks to all our collaborators and individuals who made this project a success!
To learn more about the award-winning project click here.
[less..]
New Practice Leadership
We are delighted to announce two new additions to our Practice Leadership. Please join us in congratulating Michael Mueller for his new position as Board Director and Juliana Rocha, promoted to Associate.
We are delighted to announce two new additions to our Practice Leadership. Please join us in congratulating Michael Mueller for his new position as Board Director and Juliana Rocha, promoted to Associate.
Michael’s new role is a testament to his unflagging commitment to our practice ethos demonstrated by his motivational and inclusive management approach, mastery of technical challenges and consistently brilliant client service. He has led our practice’s high-profile projects in the UK and abroad, at all stages of design and construction. His notable built projects include the Cohen Quad in Oxford; sixty residential buildings across three sites at Eddington, Cambridge; and Cadence, ABA’s landmark arched towers in King’s Cross. Michael builds lasting client and team relationships that extend beyond the world of work to create a supportive practice culture.
Juliana Rocha is one of ABA’s most experienced architects and a dynamic force in our organization. She co-leads our BIM Management team and is ABA’s Timber Construction Lead. Her achievements range from successful competition designs to detailed construction packages. Recently, she has stewarded our mass timber, net-zero carbon Homerton College Entrance Building project through construction documentation. Her collaborative spirit, combined with technical know-how and yoga-infused energy, are a fantastic asset for our practice.
To find our more about our Team and Practice please click here.
[less..]ABA at The British School at Rome
Last month Alison Brooks Architects sponsored our architect Chen Man to attend the The British School at Rome’s new Architecture & Urbanism summer school. Led by Sheila O’Donnell and John Tuomey (O’Donnell + Tuomey) and joined by architects from 10 other practices, the week’s study ‘A Moment in Rome’ offered students the chance to explore the wonders of the city and the BSR’s archives.
Last month Alison Brooks Architects sponsored our architect Chen Man to attend the The British School at Rome’s new Architecture & Urbanism summer school. Led by Sheila O’Donnell and John Tuomey (O’Donnell + Tuomey) and joined by architects from 10 other practices, the week’s study ‘A Moment in Rome’ offered students the chance to explore the wonders of the city and the BSR’s archives.
A week-long study of in between spaces in Rome, focusing on moments, thresholds, and transitional passages. The week kicked off at San Carlo alle Quattro Fontane, sketching in the pocket spaces of Borromini’s masterful work. Navigating our way through Rome using the Nolli Map, we explored Rome’s public spaces and examined the intricate urban filigree all the while admiring Nolli’s accuracy. A collective ‘Moment’ in Rome, for the group, was experiencing the Pantheon from inside it’s brick walls, observing the brick construction then stepping into the central space. The weeks analysis culminated in a model, synthesising our key takeaways from the trip and how our observations in Rome can influence our work in practice. My piece reflected on the void spaces formed by the spatial adjacency of cornices, arches and vaults that beautifully frame the city of Rome.” – Chen Man
[less..]Knight’s Park Reconnaisance @Eddington Cambridge
Last week Director Michael Mueller and Communications Manager Castana Arango went on a reconnaissance mission to check our multiple buildings nearing completion at Eddington, Cambridge.
Last week Director Michael Mueller and Communications Manager Castana Arango went on a reconnaissance mission to check our multiple buildings nearing completion at Eddington, Cambridge.
Knight’s Park is at its final phase under construction; our second project, Rubicon, on Eddington’s southern edge is finishing soon. Of Rubicon’s five buildings, two are already home to 68 University key workers. It’s great to see the UK’s first net-zero masterplan in action. First stop was our new Knight’s Park neighbourhood of 124 homes, 55 by ABA and its avenues, mews and exemplar car-free Green Street.
‘It’s interesting to see how the inhabited bridge works to connect two of ABA’s three fan-shaped Palazzo apartment buildings. The spaces between these three buildings create differentiated passages into the neighbourhood. Beyond the Palazzos our terraced house & villas mansard roofs with our trademark splayed dormers convey an identifiable domestic character. Along each street our house and block designs are complemented by PTE’s terraced courtyard houses in scale and material. So there are similarities with Accordia but Knights Park has a more intimate semi-rural scale.’
We could see that the Green Street has come into its own, with its footbridges and seating areas, but also its fully functional reedbeds for rainwater filtering and storage benefitting residents, Cambridge’s flood management plan and wildlife. The neighbourhood really delivers our intention of bringing sensory delight, biodiversity, and healthy living to resident’s everyday experience. We are thrilled to see how, as the project reaches completion, first residents have started to care and nurture its green spaces. We’re onside with Alexis Butterfield of Pollard Thomas Edwards, the scale and texture of Knight’s Park is super successful!
Next stop Rubicon…
[less..]
Home Ground @ABA for the London Festival of Architecture 2023
This June, the office welcomed visitors to experience our Home Ground installation. After being exhibited at the 2021 Venice Architecture Biennale ‘How will we live together?’ and then travelling to Germany in 2022 for the Biennale Meets Roma exhibition, our installation finally found a home at our studio in Kentish Town.
This June, the office welcomed visitors to experience our Home Ground installation. After being exhibited at the 2021 Venice Architecture Biennale ‘How will we live together?’ and then travelling to Germany in 2022 for the Biennale Meets Roma exhibition, our installation finally found a home at our studio in Kentish Town.
As part of the festival, we held an event where Alison Brooks and Associate Ceri Edmunds discussed the role of the Biennale in architectural culture, the ideas behind our installation and the projects it represents.
Alison Brooks and Associate Ceri Edmunds discussed our approach to the installation, the process of making it during Covid-19 times, and the projects it presents. We finalised the evening with a conversation about the role of the Biennale in the making of architectural culture.
One of our initial intentions for the installation was to generate a space for discussion. It brings us much joy to see the exhibition’s continued significance.
[less..]
Architects, not Architecture Keynote Speech
Alison Brooks spoke of her Canadian upbringing and architectural inspirations in a unique London event that prohibits speakers from talking about their practice’s work.
Watch the full keynote speech by clicking here.
Alison Brooks spoke of her Canadian upbringing and architectural inspirations in a unique London event that prohibits speakers from talking about their practice’s work.
Watch the full keynote speech by clicking here.
[less..]