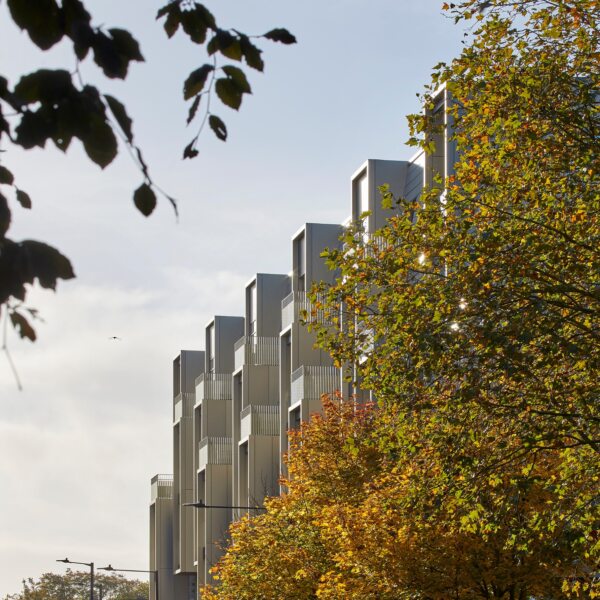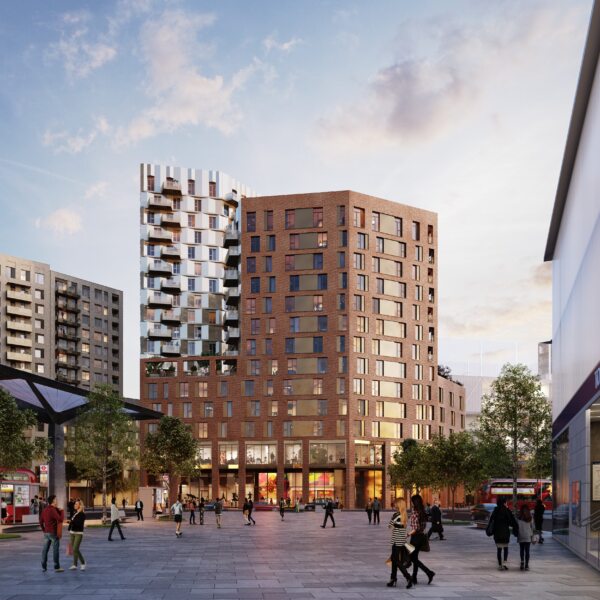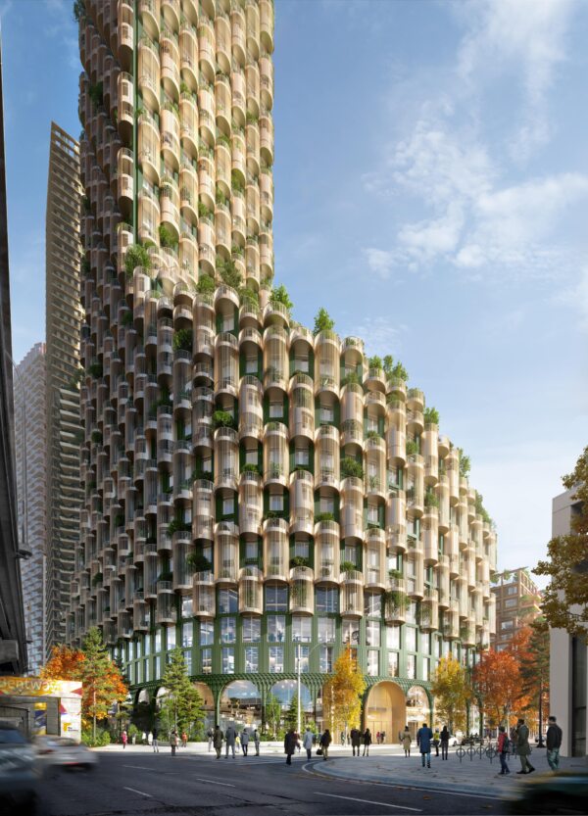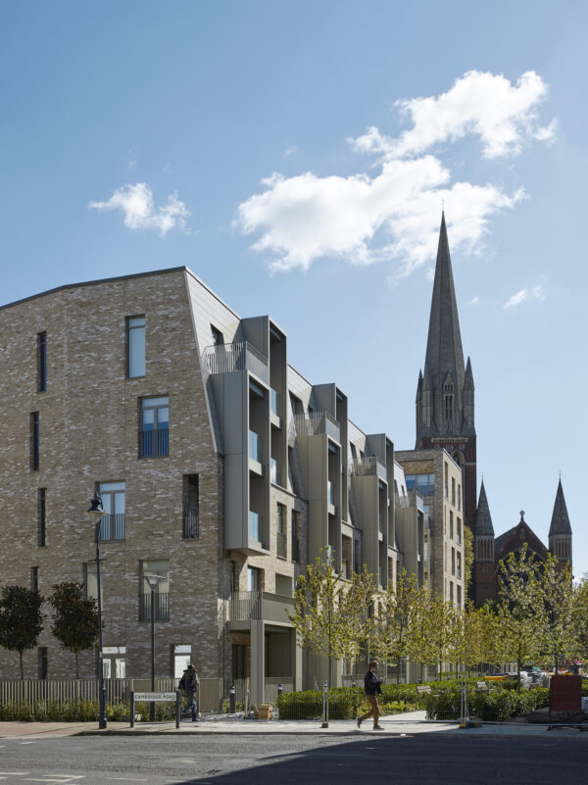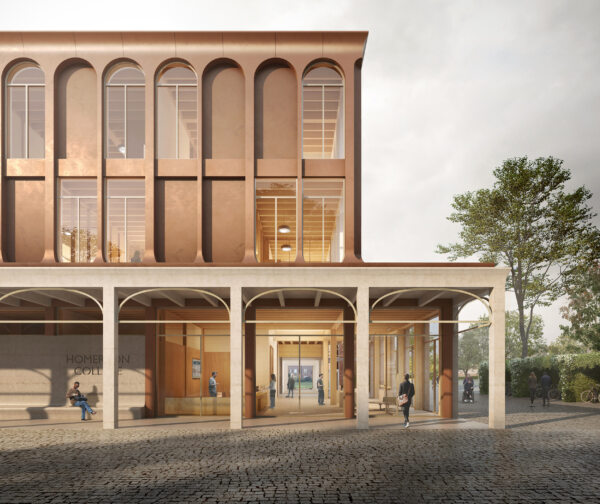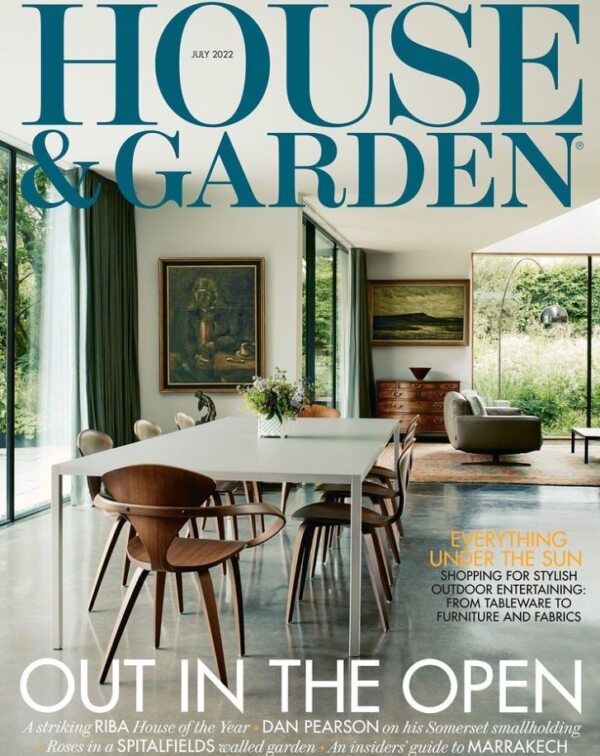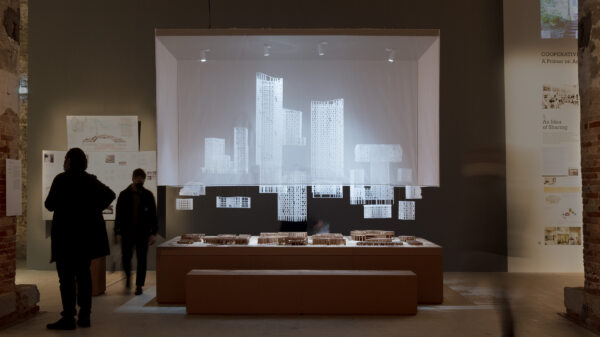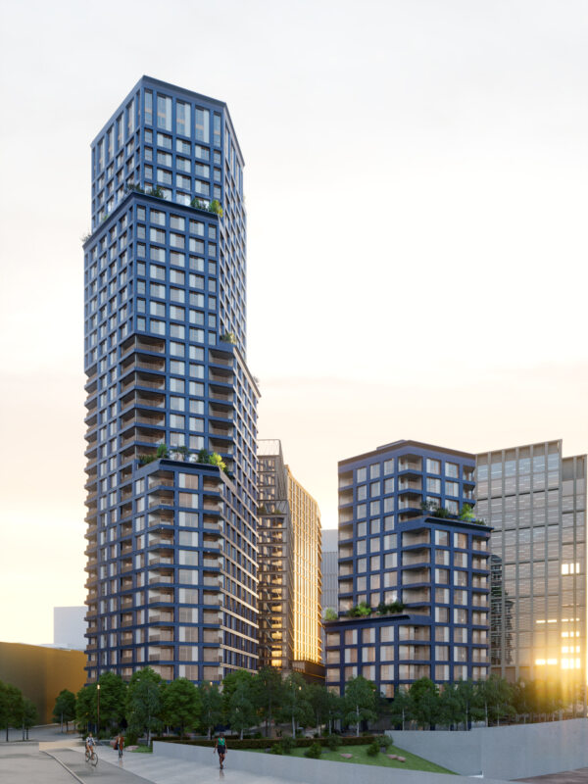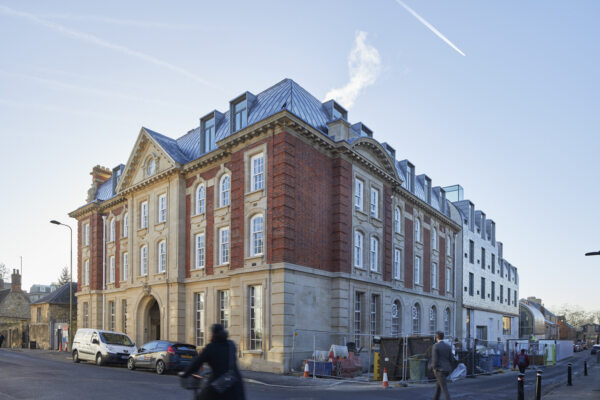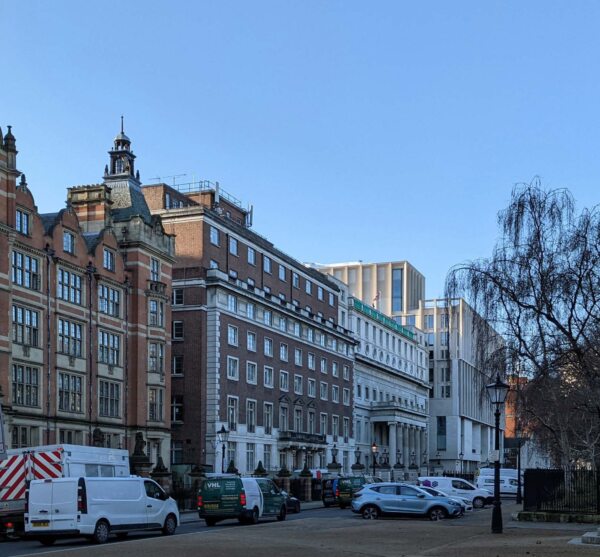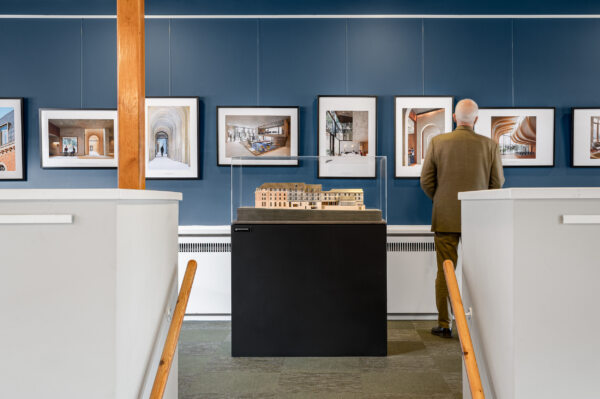projects
Citymakers Publication by Allies and Morrison Exeter College Cohen Quad London School of Economics Global Hub Homerton College Entrance Building
Alison’s thinkpiece, “The University as Civic Commons,” is featured in this year’s Citymakers publication on the Knowledge City, by Allies and Morrison.
Alison’s thinkpiece, “The University as Civic Commons,” is featured in this year’s Citymakers publication on the Knowledge City, by Allies and Morrison.
This piece is based on her lecture at the “City Knowledge, Knowledge City” event during Citymakers 2023, delving into the evolving role of universities within their host cities.
Alison’s analysis reflects a broader shift in how universities are perceived; once viewed as isolated ivory towers where information was a privileged commodity, universities are now increasingly expected to serve as bridges between academic communities and the wider public.
Notable examples from the publication include the Bissell Building at John P. Robarts Research Library in Toronto, Canada; the LSE Firoz Lalji Global Hub in London, UK; the Homerton College Entrance Building and the Eddington Masterplan in Cambridge, UK; and Cohen Quad at Exeter College in Oxford, UK.
Citymakers, the annual publication and conference by Allies and Morrison, explores the often-misunderstood role of masterplanning in shaping today’s cities. Alongside Alison’s contribution, the publication features insights from various experts, including Yolande Barnes, Sarah Chubb, Rod Cantrill, Rick Splinter, Paul Eaton, Paul Appleton, Lou Cordwell, Kenneth Kinsella, Kate Wittels, Joe Berridge, Jeremy Till, Jane Hutchins, Nancy Rothwell, and Artur Carulla, with a foreword by Antje Saunders.
[less..]
Unity Place Shortlisted for RIBA London Award Unity Place Ely Court Kilburn Quarter
Unity Place has been shortlisted by the RIBA London Jury for a prestigious London Award.
Unity Place has been shortlisted by the RIBA London Jury for a prestigious London Award.
Working with Feilden Clegg Bradley Studios and Gort Scott as a large collaborative project, Unity Place is the latest phase of Brent Council’s twenty-year South Kilburn Regeneration in North West London. Alison Brooks Architects have designed a cluster of three modern mansion blocks to replace two derelict 1960’s towers. The scheme re-integrates the site and its communities into the wider South Kilburn neighbourhood. Three buildings provide exceptionally high quality, bright and spacious units.
[less..]Practical Completion in Tottenham Hale One Ashley Road
We are thrilled to announce the end of the construction period of One Ashley Road in North London.
We are thrilled to announce the end of the construction period of One Ashley Road in North London.
Our scheme’s hexagonal plan geometry, colour and patterning are inspired by Tottenham’s historic local context. The Eagle Pencil Co, later taken over by Berol, operated a factory in the Hale from 1907 to 1992. With a rich orange brick outer skin and a faceted metal courtyard façade, our design employs the graphic colours and hexagonal forms of the iconic Berol Eagle Pencil. These have been translated formally as abstract surface patterns within the architecture of the building, gathering and reflecting light into its heart.
A secluded residents podium garden and resident’s co-work space at third floor level is sheltered from street noise; at 7th floor level, a south-facing communal roof garden is visible from afar. With a double-height colonnade offering a civic frontage to Tottenham Hale, this building will bring identity, character, human scale and joy to its new and existing communities.
Visualization shows the view of the building directly after exiting Tottenham Hale station
[less..]Toronto Quayside Development Agreement
Waterfront Toronto and Quayside Impact confirmed an agreement to develop the Quayside site this December.
Waterfront Toronto and Quayside Impact confirmed an agreement to develop the Quayside site this December.
This announcement follows the competition success of Quayside Impact’s team earlier this year featuring Adjaye Associates, Henning Larsen and Alison Brooks Architects.
Co-leading a talented international team, we hope to transform the area into a vibrant new ecologically minded community. Our Western Curve Tower is the cornerstone to the masterplan’s design, featuring innovative balconies that will promote extensive planting.
The development will offer:
- 800+ Units of affordable housing
- 3.5 Acres of connective green public space
- Low carbon design; mass timber structures
Read Waterfront Toronto’s full announcement here.
[less..]Unity Place Shortlisted for Four Design Excellence Awards Unity Place
Our 100% social housing project completed for Brent Council last year, Unity Place has been shortlisted for an NLA award, a WAF award, an AJ award and a Housing Design award.
Our 100% social housing project completed for Brent Council last year, Unity Place has been shortlisted for an NLA award, a WAF award, an AJ award and a Housing Design award.
With collaborators Feilden Clegg Bradley Studios and Gort Scott, the fully barrier-free scheme has transformed the South Kilburn Estate through providing bright, robust and spacious apartments for all tenants.
[less..]Mass Timber Planning Permission Success Homerton College Entrance Building
Planning permission has been granted for our net zero carbon Homerton College, Cambridge Entrance Building.
Planning permission has been granted for our net zero carbon Homerton College, Cambridge Entrance Building.
Alison Brooks Architects’ scheme is inspired by the Homerton College campus, its architectural eclecticism and its Arts & Crafts legacy. In the tradition of the Arts & Crafts house, a sheltering and protective Verandah makes a clear gesture of welcome toward the Hills Road approach.
Key to our design is an expressed timber frame and its inherent sequestered carbon. Timber proved appropriate for this pavilion-like entrance building; limited beam spans lead to a very rational structural grid and a pure overall form. Glulam columns, beams and ribbed CLT floorplates will create an environment of primarily warm, natural materials that will enhance this building’s acoustic, tactile and olfactory qualities.
[less..]House of the Year Cover Feature for House and Garden Magazine Windward House
“It is not so surprising that you end up with the best house when you work with the best architect,” opened client David Clifford in House and Garden’s commendatory article.
Read the full feature here.
Biennale Meets ROMA
3.06.2022—17.11.2022, ROMA KG Campus Burgau, Germany
The ‘Home Ground’ installation will be exhibited at the ROMA KG campus in Burgau, Germany until November.
The ‘Home Ground’ installation will be exhibited at the ROMA KG campus in Burgau, Germany until November.
We are glad to be featured in this exhibition alongside models by Peter Pichler Architecture, Michael Maltzan Architecture, Storia Na Lugar, LOVE Architecture, Kozo Kadowaki, Enlace Arquitectura, Daniel López-Pérez, and Reiser + Umemoto. →
[less..]Planning Permission Granted for International Quarter London Stratford Cross
A unanimous decision was cast in favour of the 350-unit new development, adding to one of London’s newest neighbourhoods.
A unanimous decision was cast in favour of the 350-unit new development, adding to one of London’s newest neighbourhoods.
The organic, sculpted tower geometry with stepped ‘park ledges’ allows greenery to climb the towers in a spiraling movement. The two towers’ distinctive, faceted forms capture and reflect light dynamically throughout the day and are softened by swept cornices that emphasize each park ledge as the forms rise toward the sky.
Supporting a new mixed use neighbourhood culture, our scheme’s ground floor incorporates retail and services spaces, a community project space and a ‘super-lobby’ that expands into a co-working space.
Sustainability is at the heart of this project; our towers’ bespoke blue-glazed, undulating terra-cotta cladding is not only evocative of the character and craftsmanship found in early 20th century towers, but is thermally stable, reduces heat gain and is fully recyclable.
Alison Brooks commented, ‘This project has been a rare opportunity to rethink the nature of residential towers in London, how they can contribute to life of the street and how they can act as neighbourhood catalysts.’
[less..]Cohen Quadrangle Wins RIBA South Building of the Year Exeter College Cohen Quad Fitzhugh Auditorium
We are honored to announce that the Cohen Quadrangle for Exeter College Oxford has been awarded RIBA South Building of the Year from a very strong list of 2022 RIBA South Award winners.
We are honored to announce that the Cohen Quadrangle for Exeter College Oxford has been awarded RIBA South Building of the Year from a very strong list of 2022 RIBA South Award winners.
The RIBA commented that, ‘(the) Cohen Quadrangle is an S-shaped building that succeeds in accommodating a very complex brief on a constrained site in a conservation context, and it does so with ambition and vigour.’
We congratulate our Client, Exeter College, and everyone involved in the making of this exceptional building. Conceived as a place of gathering, the scholarly home will serve the College’s undergraduate, graduate and teaching communities for generations.
[less..]Alison Brooks Architects shortlisted for LSE’s new Global Hub London School of Economics Global Hub
Alison Brooks Architects, with Studio Contra based in Nigeria, have been shortlisted from close to 200 international expressions of interest to design the final ‘set piece’ academic building for the London School of Economics.
Alison Brooks Architects, with Studio Contra based in Nigeria, have been shortlisted from close to 200 international expressions of interest to design the final ‘set piece’ academic building for the London School of Economics.
The new 12,540 square-metre academic building will house the Firoz Lalji Global Hub and will feature various mixed-use spaces.
Cindy Walters, who is acting as RIBA architect adviser the the LSE, said: ‘The shortlist is a rich and balanced mix of extraordinary talent, who have all placed environmental sustainability front and centre of their aspirations for the project. the selection process has been rigorous and inclusive and reflects the ambition of the exceptional client that the LSE has become.’
[less..]Cultural Formations
18.02.2022—7.04.2022, Clare Hall, Cambridge
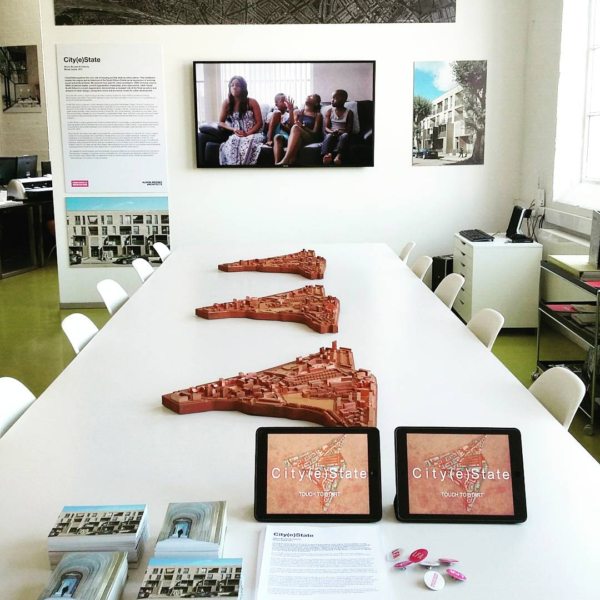
London Festival of Architecture: City(e)State City (e) State
Thank you to all those who joined us for our City(e)State exhibition at our studio! This event was part of the 2017 London Festival of Architecture.
Thank you to all those who joined us for our City(e)State exhibition at our studio! This event was part of the 2017 London Festival of Architecture.
[less..]
