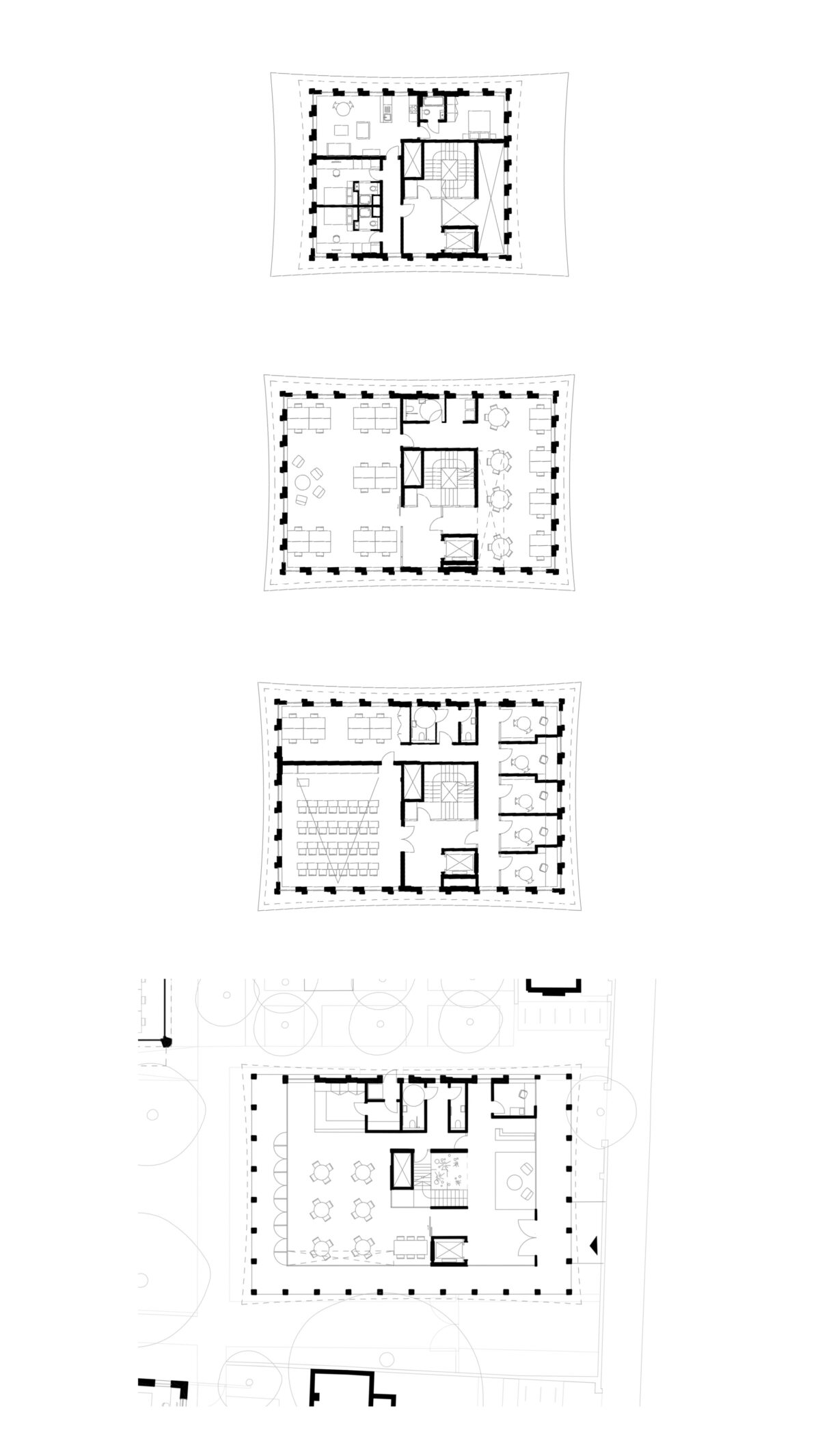Academic Research Centre Oxford
The Oxford Academic Research Centre was designed as a delicate pavilion with the robustness to mark the west entrance to its campus. With its open frontage the building responds to both its domestic and institutional contexts. The centre’s massing steps gracefully back at every floor, culminating in a crown fifth floor ‘attic storey’ that houses two study rooms and the visiting scholar’s apartment.
The Research Centre’s columned, porous appearance and deep eaves make reference to the sheltering verandahs and tiered forms of the vernacular architecture of the building’s subject region. We have chosen to enrich scholarly dialogue with iconography drawn from the region abstracted and integrated within the façade panelling.
The building has a clear organization of central core around which a series of spaces for informal and formal study offer variety of outlooks and spatial characters. An entrance verandah leads to a reception area leading to the café, which overlooks the University Garden Quad. The large meeting room above the cafe is a kind of piano nobile and vantage point for the entire campus. From here one can see across to the Humanities Department and north along the Scholars Walk.
As a ‘jewel building,’ tiered levels could act as planters and green terraces, drawing the surrounding garden upward and softening the context of the Victorian neighbours.







