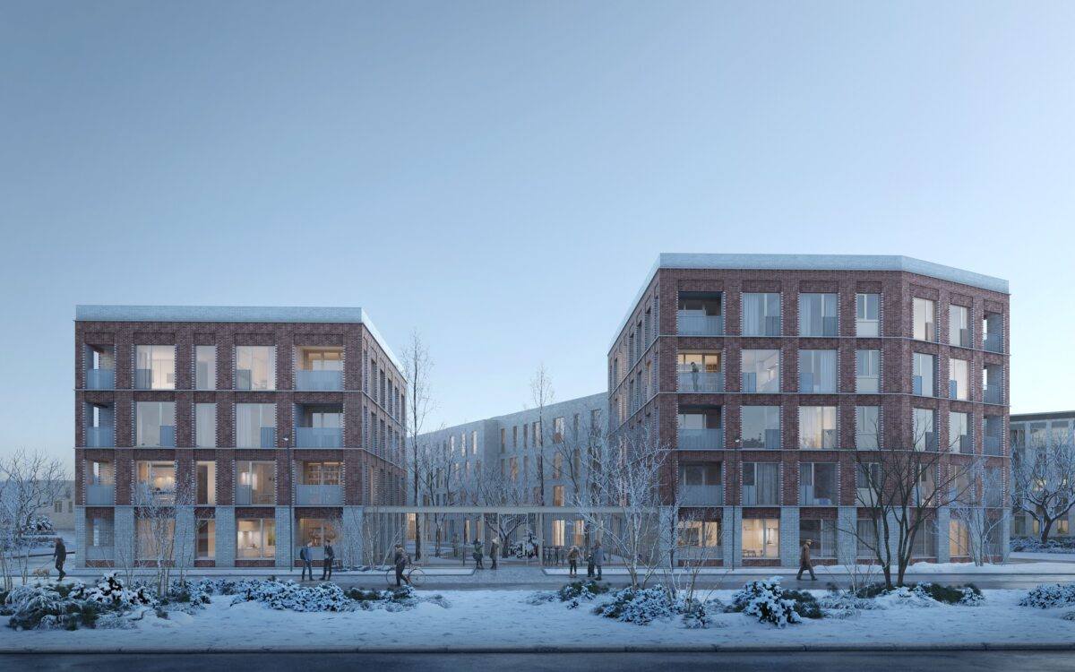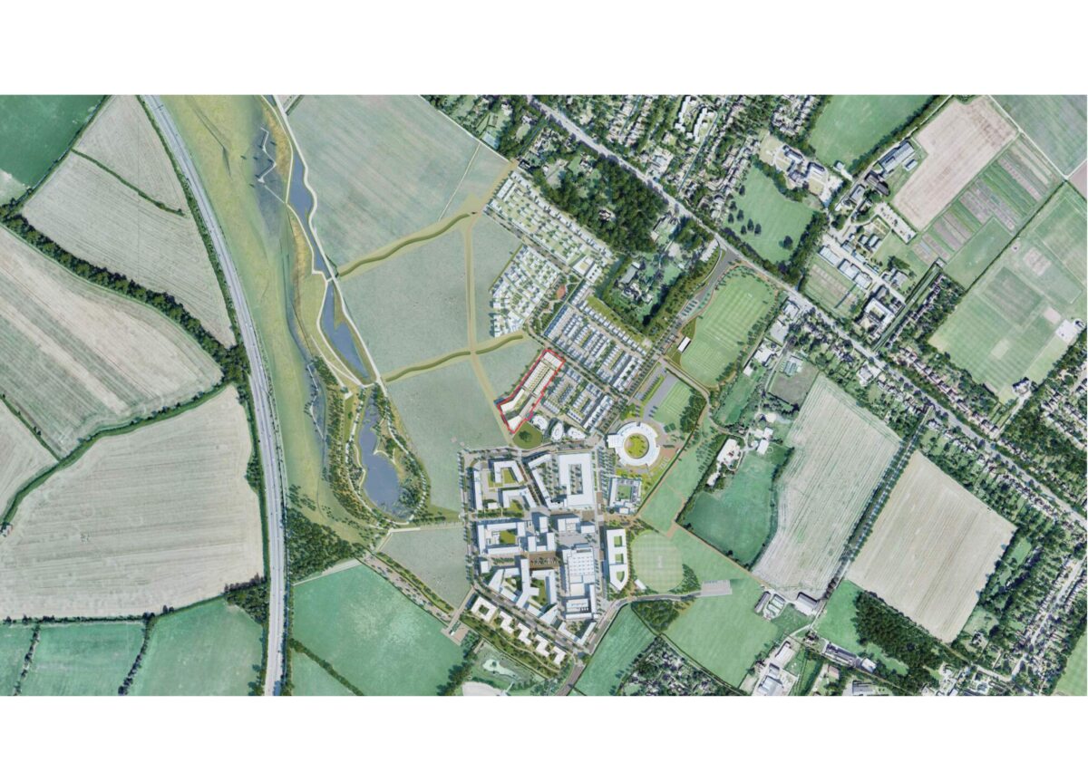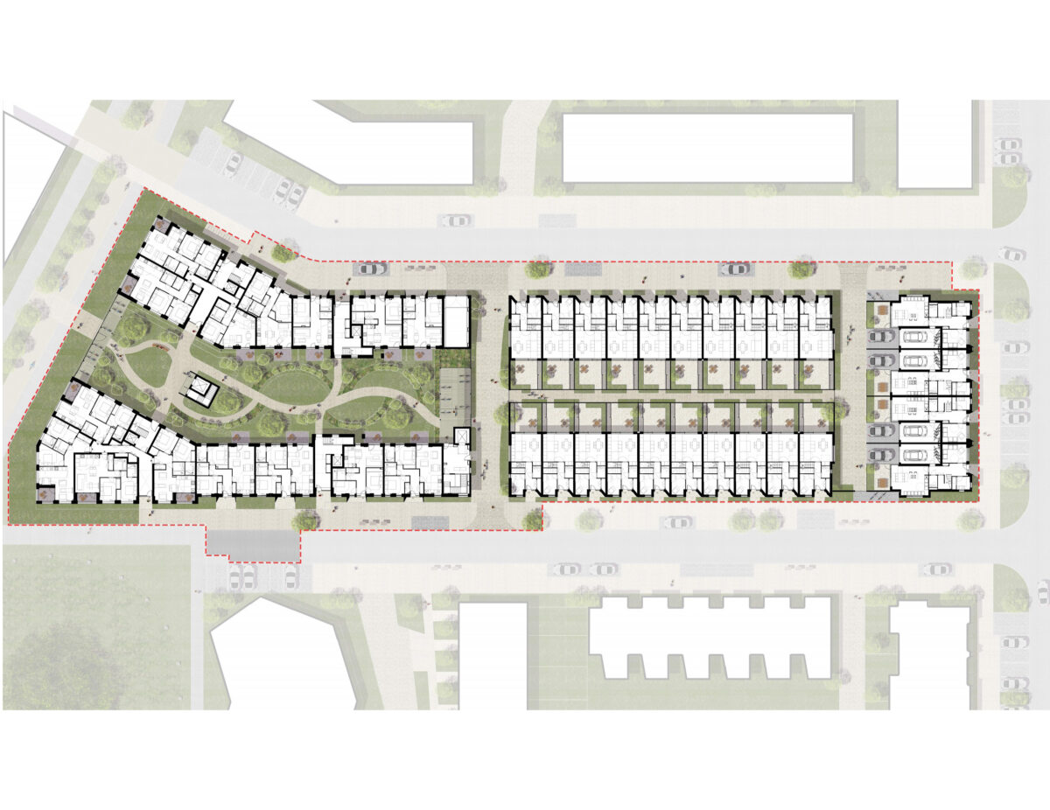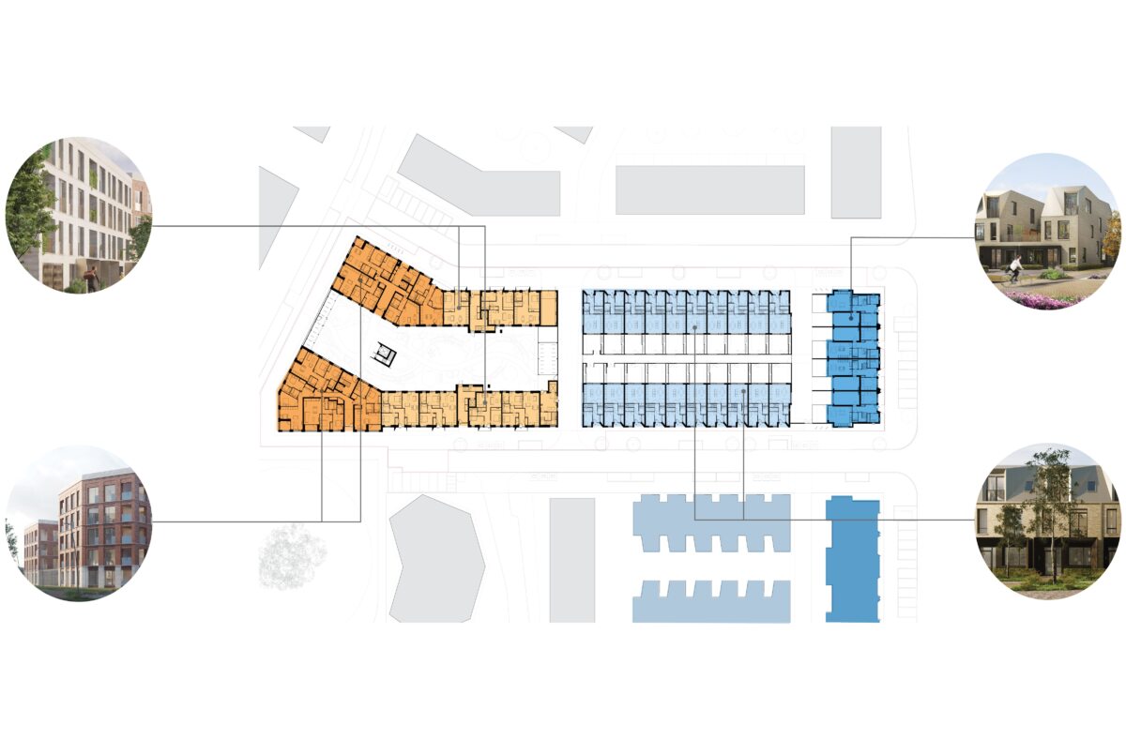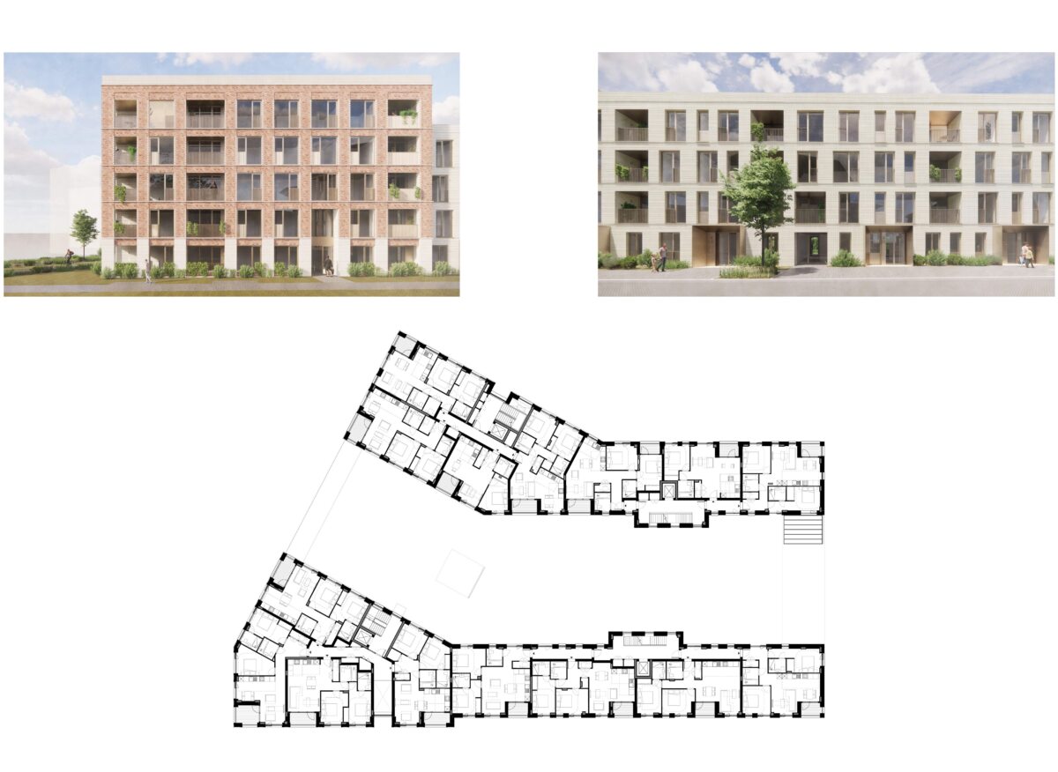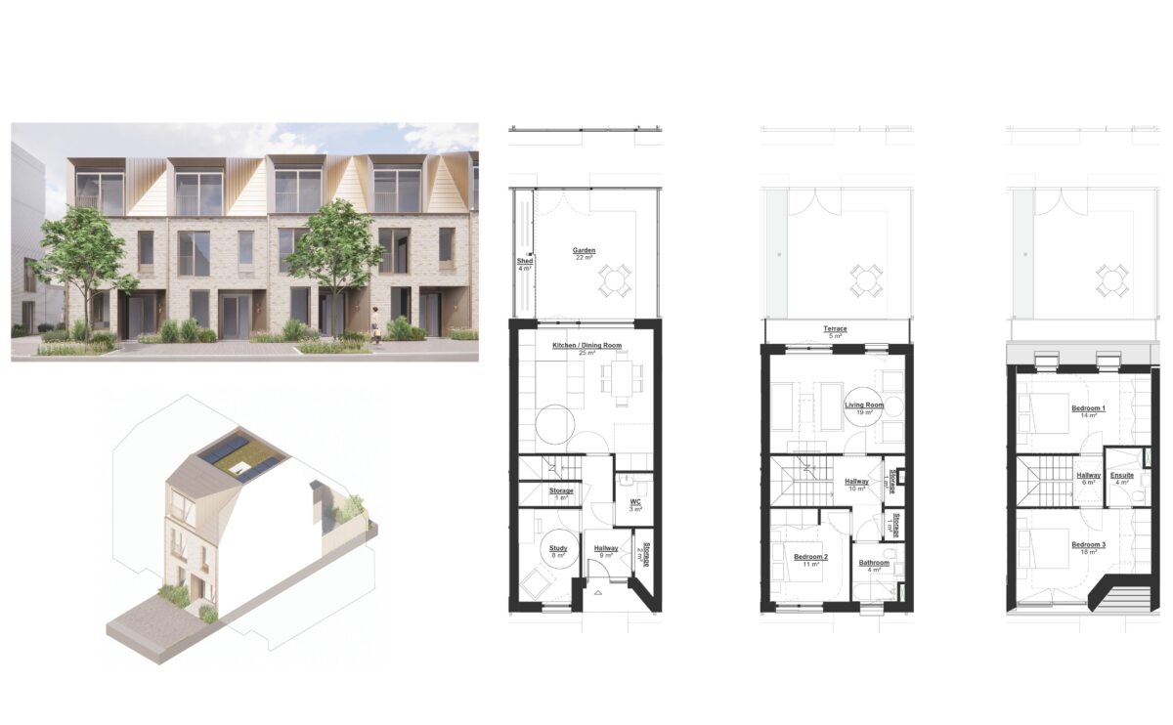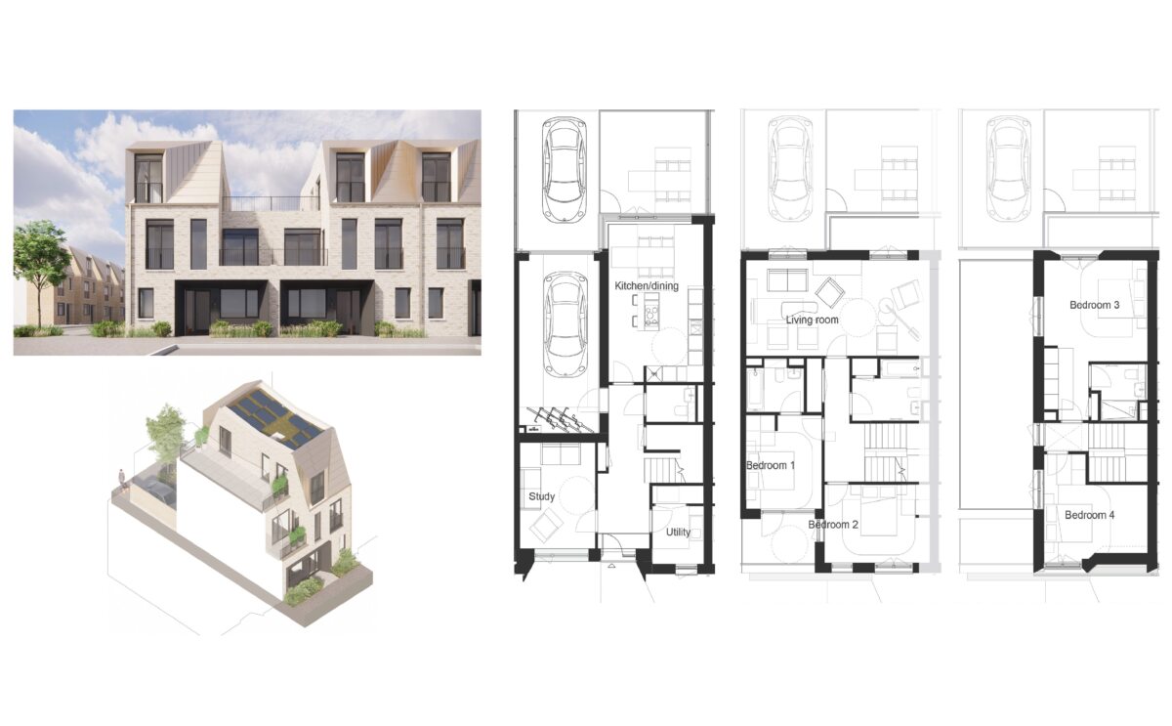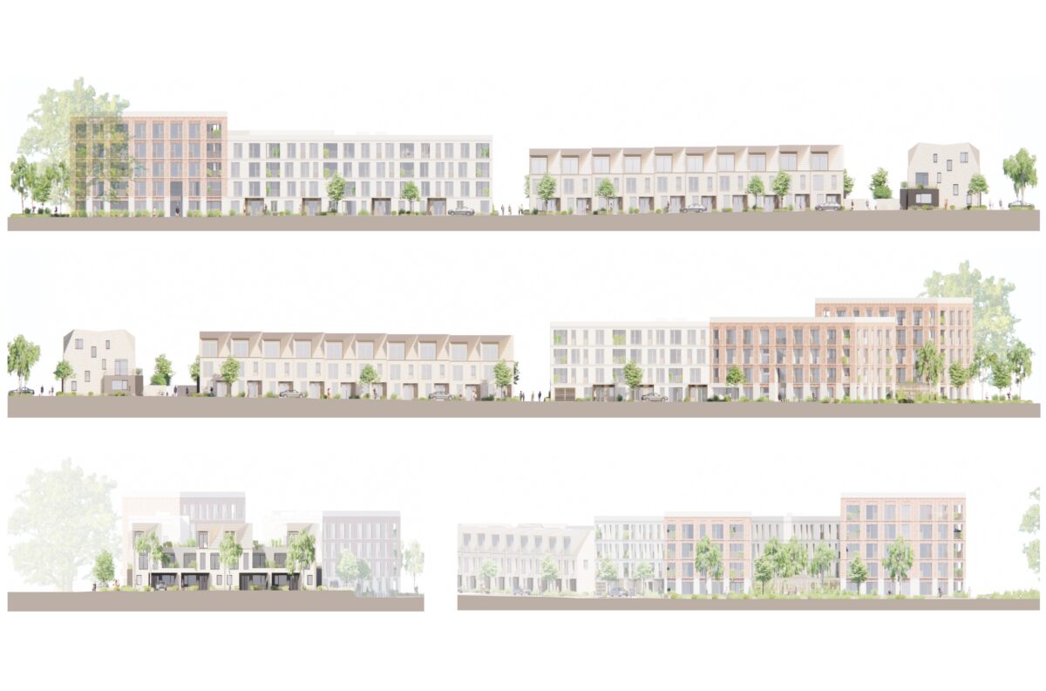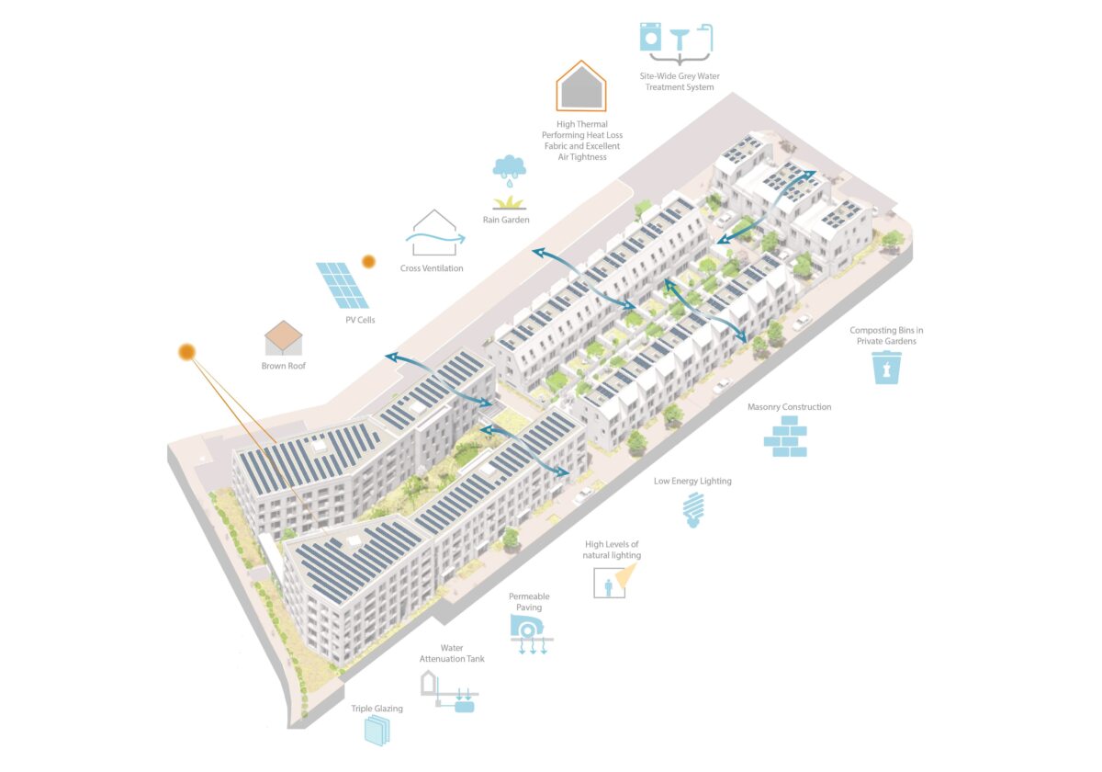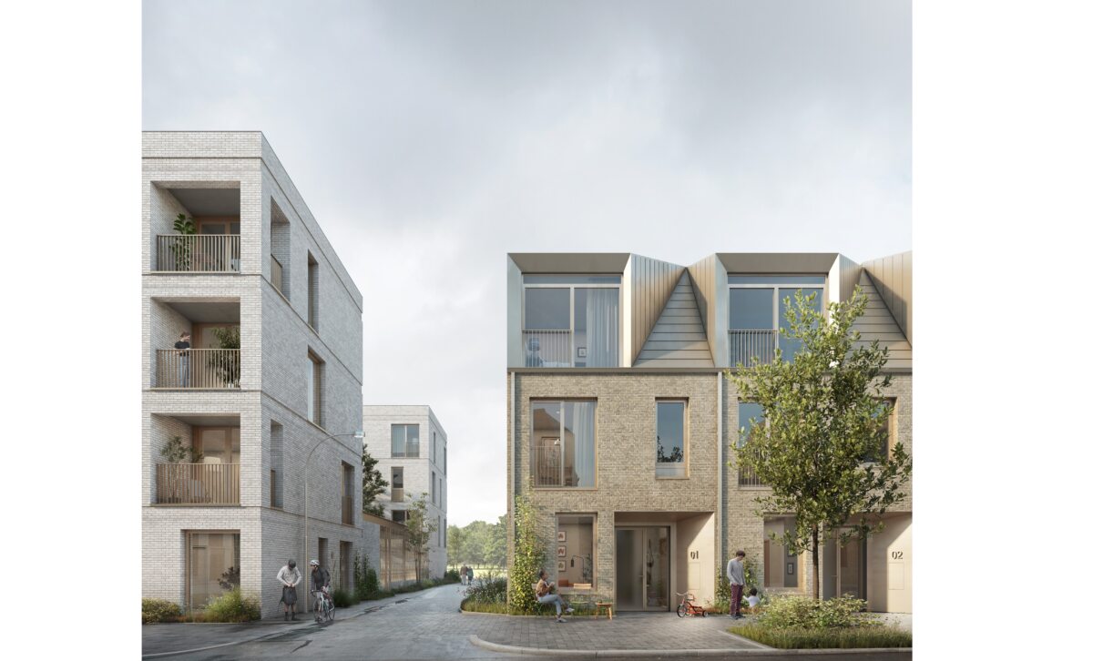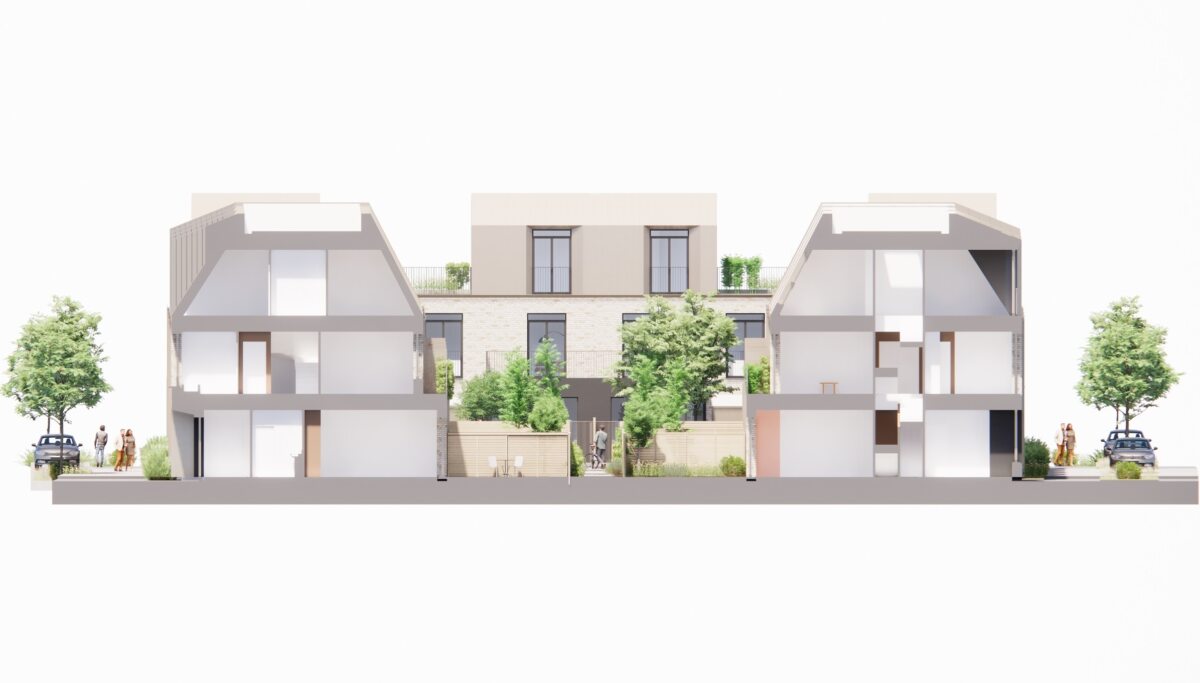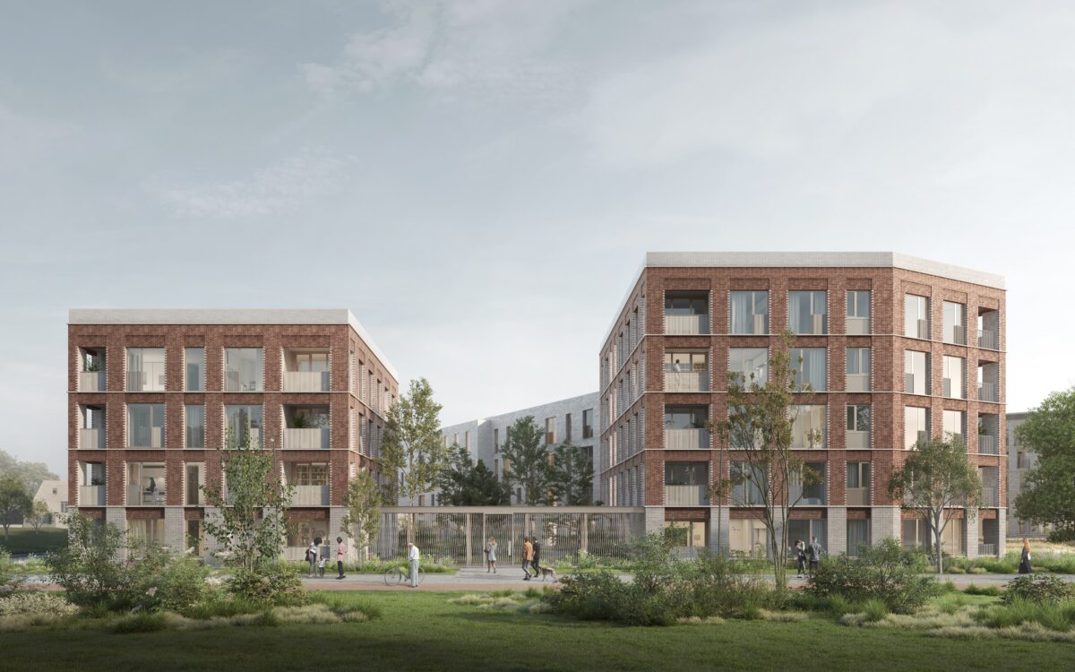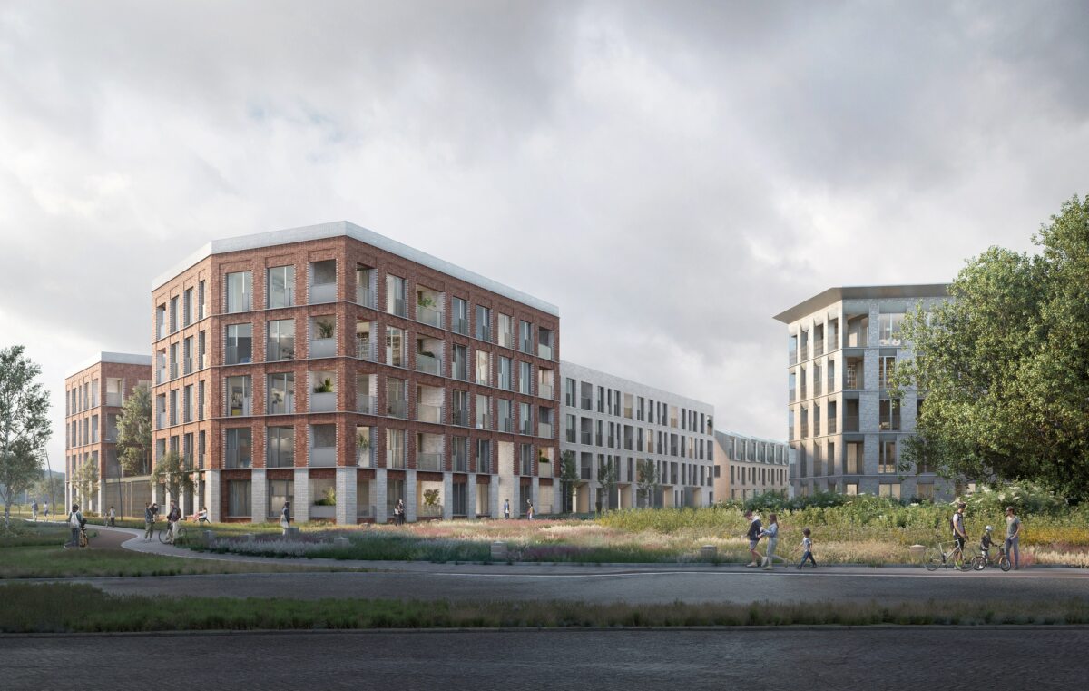Lot 4 Cambridge
This 88 dwelling scheme is the third of Alison Brooks Architects’ projects in Eddington, Cambridge’s first net-zero carbon urban extension. Three distinct residential typologies frame a sequence of landscapes. Two mansion blocks act as a civic frame for Eddington’s Veteran Oak Park and the Ridgeway, a linear public park. Internally the mansion blocks frame communal gardens. Deeper within the site, terraced houses and semi-detached villas correlate to neighbouring single family homes.
Our architectural approach takes inspiration from the eclectic collegiate clusters around Cambridge, where varying but related architectural styles lie in harmony. Responding to the neighbourhood with new colour, detail and massing, a range of tenures and typologies is envisaged to support a diverse and engaged community.The buildings are composed of a mix of one bed and two bed apartments and three bed and four bed houses. These have been orientated to maximise daylight, sunlight, and dual aspect units, avoiding North facing units.
The buildings define a strong street edge. The facades are broken down by inset balconies, projecting porches, dormer windows and double height inset entrances. The flank walls are animated by numerous windows, corner and juliet balconies. Gates and railings allow views into the shared and private gardens. Generally the streets have a consistent building height, to help define spaces. These are varyingly punctuated by slot openings accommodating upper floor terraces and fan-shaped dormer windows, all of which respect the continuity of the terrace but also enliven the rhythm and composition of the elevations.
The site occupies a key landmark location on the Ridgeway towards the communal hub of Eddington Town Centre. Access and views to communal/private gardens, as well as the Veteran Oak and The Ridgeway as natural assets, are paramount and play a pivotal role in our development of the site. The following features are incorporated in the design of our point and mansion blocks, terraced houses and avenue villas:
- High ceilings.
- Generous entrances.
- Generous balconies and amenity spaces.
- Mix of private, communal and public landscaped areas allowing for a multitude of recreational activities.
- Typologies tailored to a contemporary lifestyle.
- Family-friendly houses and apartments as well as public spaces.
- Functional storage.
The houses have articulated mansard roofs with a variety of dormer geometries that refer to late 19th Century roofscapes. These large top floor dormer windows, originally developed by Arts and Crafts’ architects for studio spaces, are reinterpreted to act as juliette balconies on to the surrounding streets and parks for lofty top floor bedrooms. Our two apartment buildings create a strong, formal edge to The Ridgeway and Veteran Oak Gardens. Their frontages are articulated with generous recessed entrances, full-height windows and recessed balconies. A landscaped garden between the buildings provides shared amenity and a visual feature for the apartments that face it. The articulated ground floor treatment to both buildings animates the public realm particularly to the landmark block which fronts Veteran Oak Gardens.
To achieve Code for Sustainable Homes Level 5, a fabric first approach is adopted, with high levels of insulation in floors, walls and roofs as well as triple glazed windows, all reducing the burden on our utilized renewable technologies. The proposed energy solution is PV panels, which are set back behind solid parapets, not compromising the architecture of the building.
