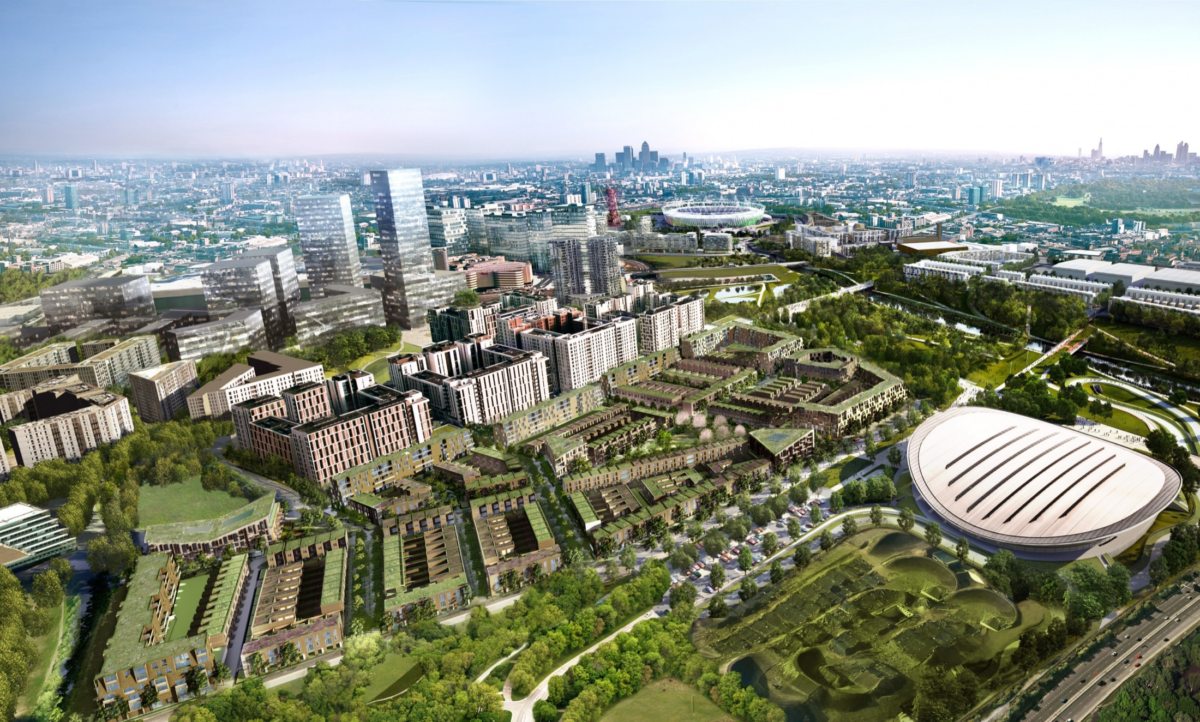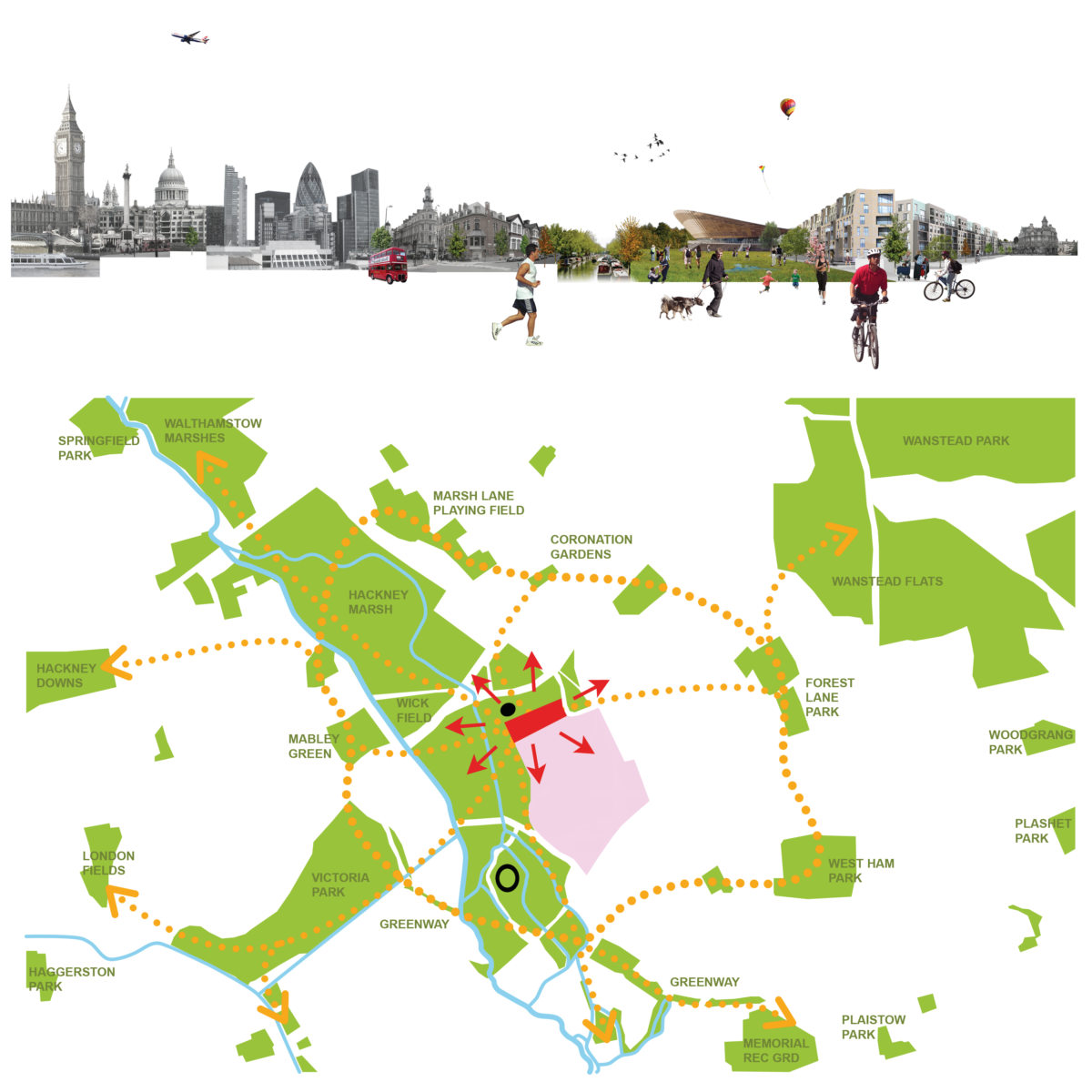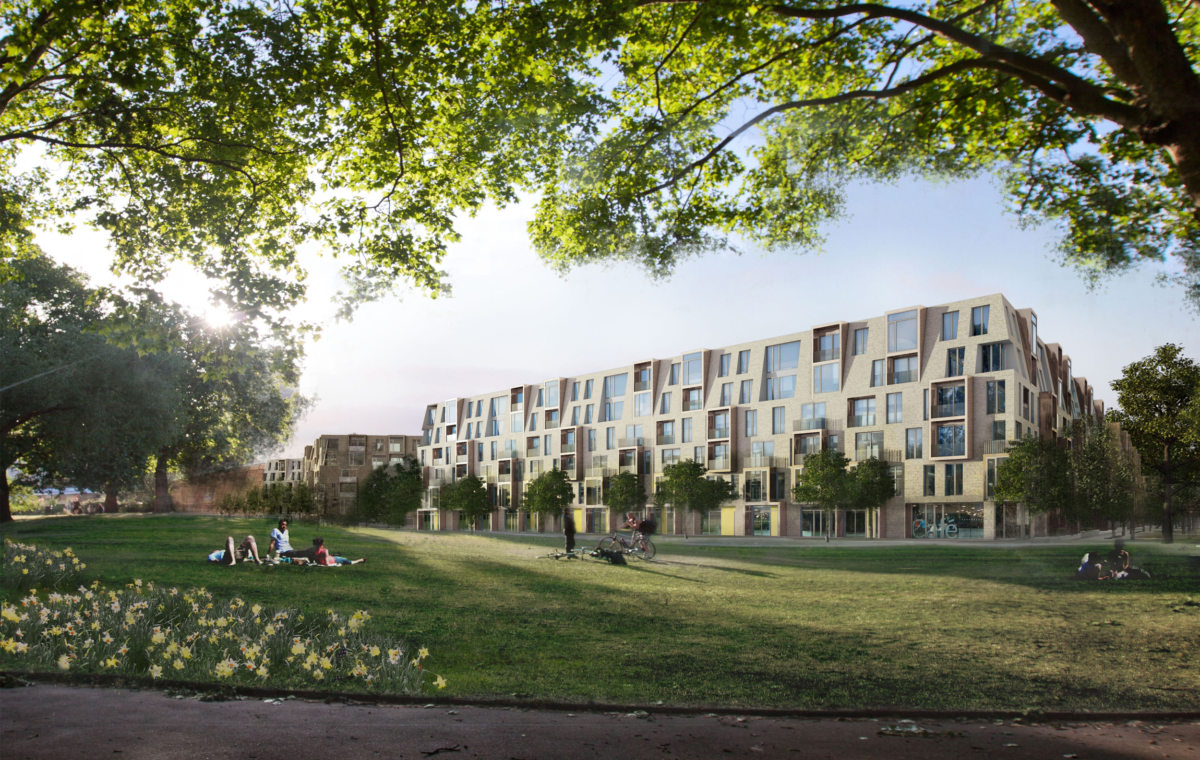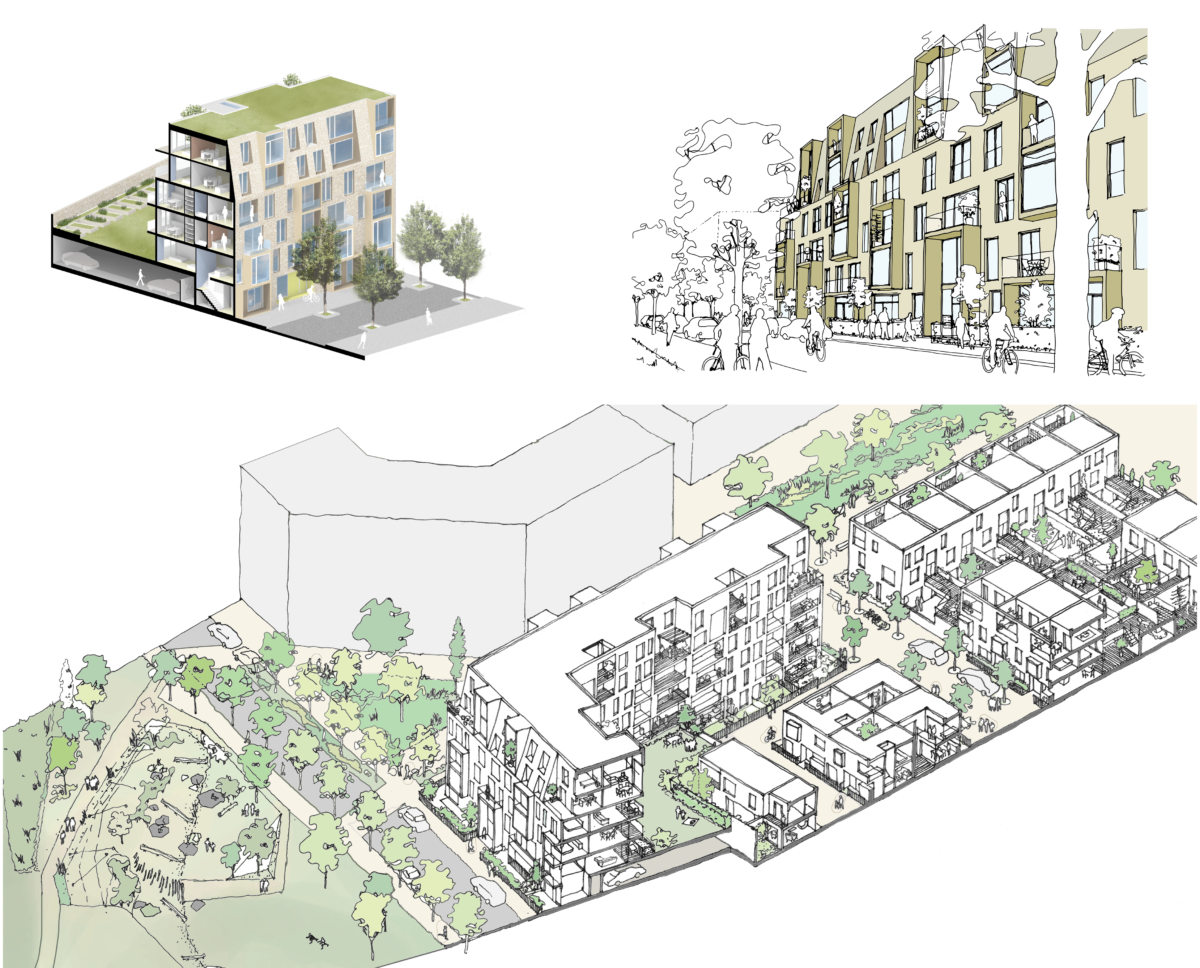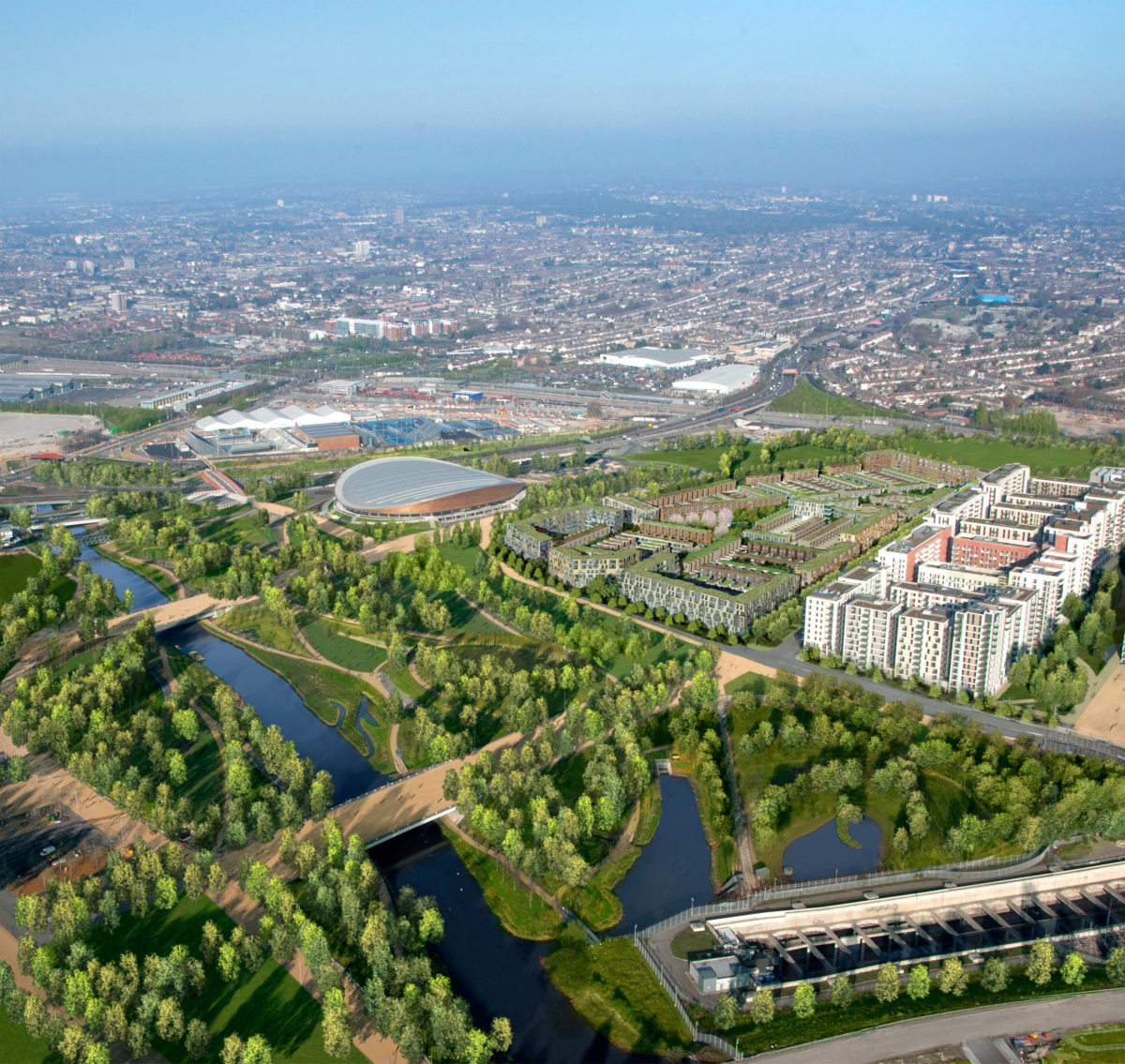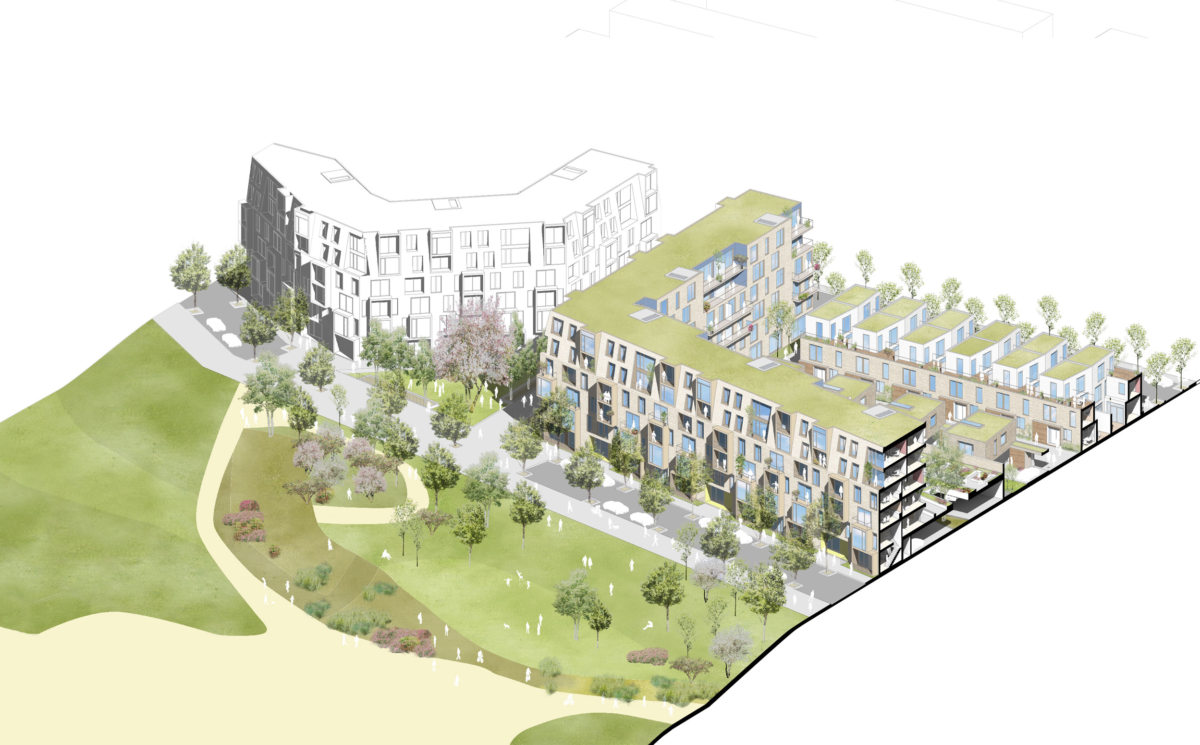Chobham Manor London
For this Olympic Legacy Development Corporation (LLDC) mixed-use competition scheme, ABA was part of an FCBS-led team. ABA was responsible for developing the lighter density perimeter of the masterplan which overlooked the Olympic park. The ABA scheme adapts the formal and spatial module of the London Mansion Block as a higher density model for family friendly urban living to provide a diverse mix of fully accessible homes; thereby reinforcing a new Olympic Legacy neighbourhood with a quintessentially London housing typology adapted to the 21st Century.
Two storey family maisonettes with individual front doors animate the streetscape at ground level, with kitchen-dining areas opening onto front porches. First floor bay windows above the entrance porches express the grand piano-nobile living rooms and have spectacular views across the Olympic Park. These family units have private rear gardens at podium level along with access to the blocks communal gardens and raised food-growing beds.
One, two and three bed units at second and third stories are primarily dual aspect in the mansion block tradition. A limited number of single aspect one bed units either overlook the park or major east west avenues. The blocks top two floors are wide penthouses often with generous roof terraces. The walls of rear aspect roof terraces are clad with coloured glazed bricks, or tiles, to enliven the internal courtyard roofscape. Corner units of every flat type will have wonderful panoramic views, and all units will have private balconies within projecting or recessed window boxes offering privacy and protection from the rain. Double height, crisply detailed, metal clad bays are the primary architectural device animating the park frontage and are designed in the spirit of the rhythmic bay windows of Victorian mansion terrace.
