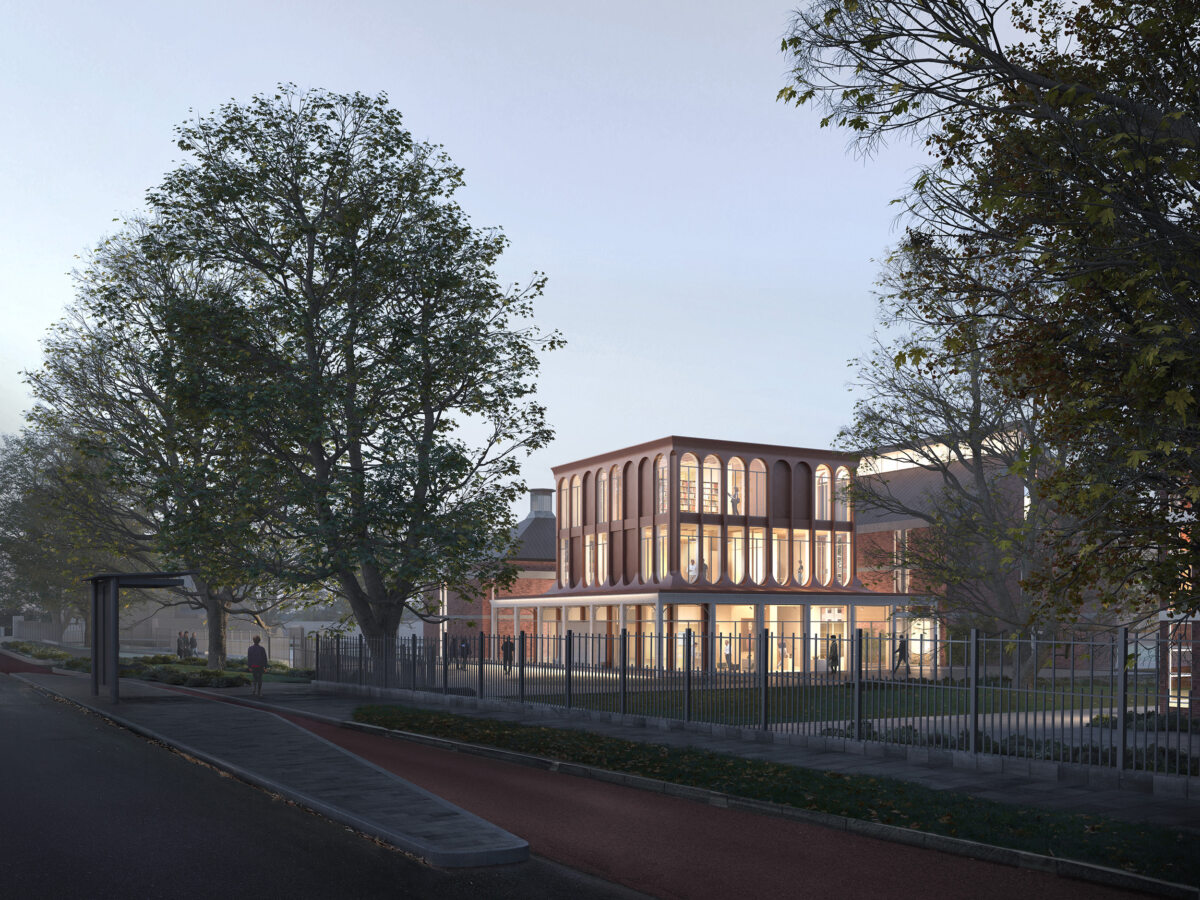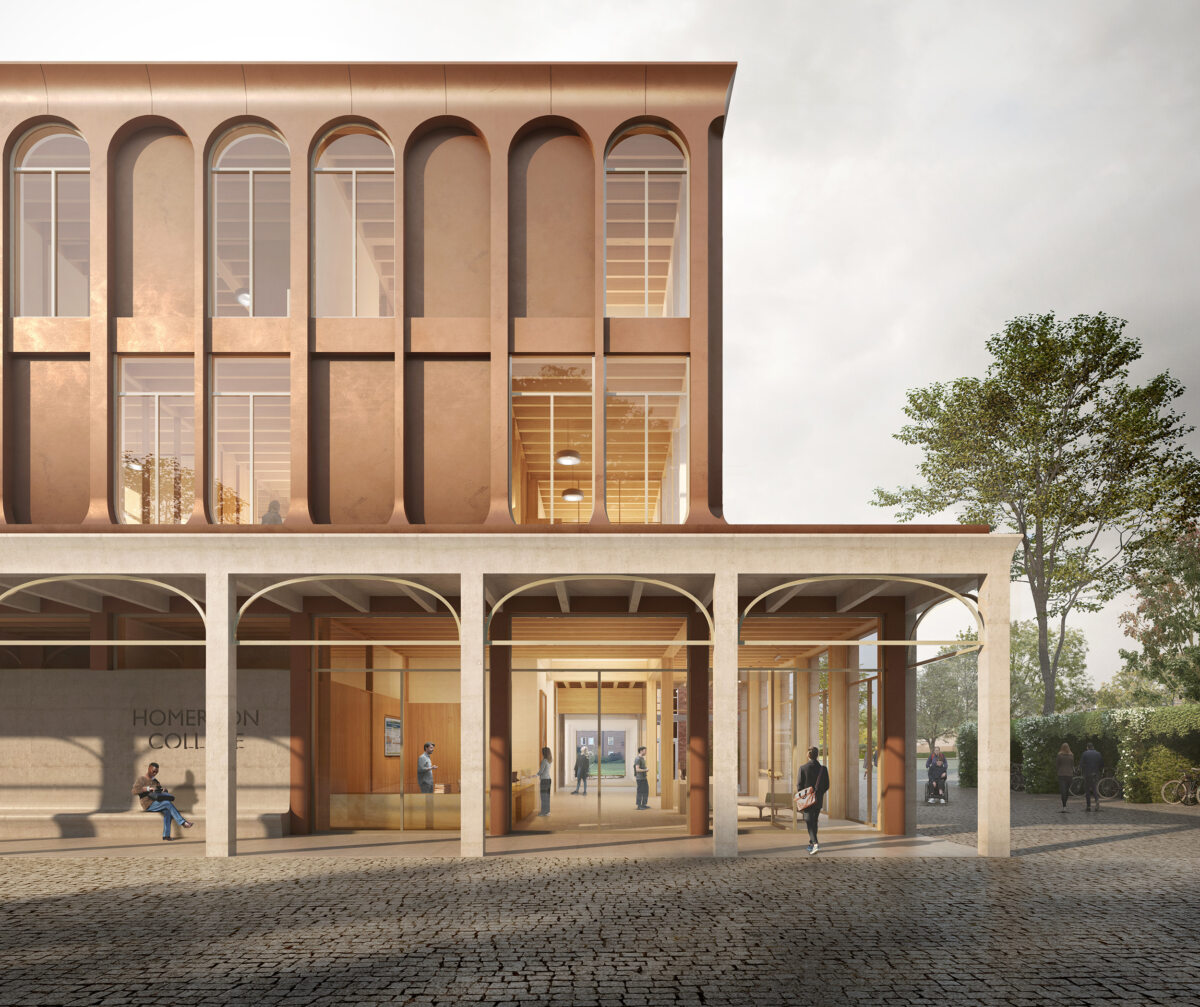Mass Timber Planning Permission Success
Planning permission has been granted for our net zero carbon Homerton College, Cambridge Entrance Building.
Alison Brooks Architects’ scheme is inspired by the Homerton College campus, its architectural eclecticism and its Arts & Crafts legacy. In the tradition of the Arts & Crafts house, a sheltering and protective Verandah makes a clear gesture of welcome toward the Hills Road approach.
Key to our design is an expressed timber frame and its inherent sequestered carbon. Timber proved appropriate for this pavilion-like entrance building; limited beam spans lead to a very rational structural grid and a pure overall form. Glulam columns, beams and ribbed CLT floorplates will create an environment of primarily warm, natural materials that will enhance this building’s acoustic, tactile and olfactory qualities.

