publications
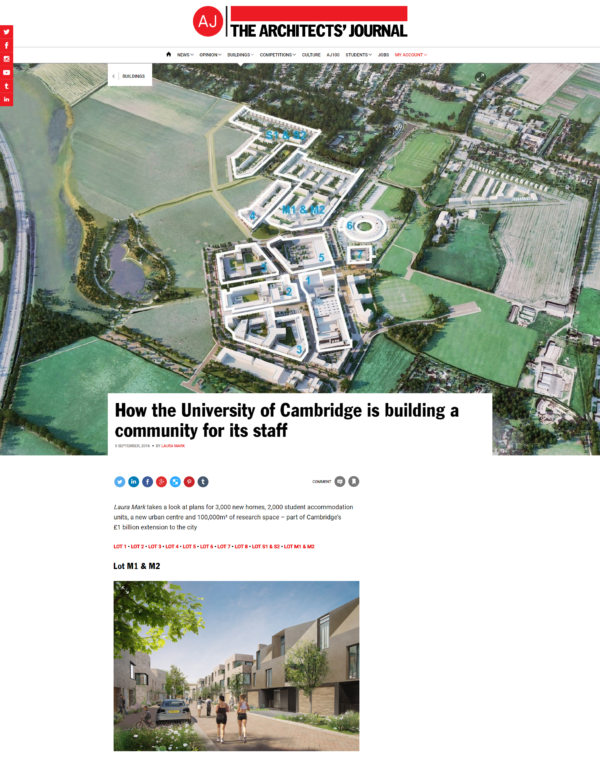
Architects’ Journal Knight’s Park
September 5, 2016
Alison Brooks Architects’ Veteran Oak Quarter featured in this article about the wider North West Cambridge Development, titled ‘How the University of Cambridge is building a community for its staff’.
Alison Brooks Architects’ Veteran Oak Quarter featured in this article about the wider North West Cambridge Development, titled ‘How the University of Cambridge is building a community for its staff’.
[less..]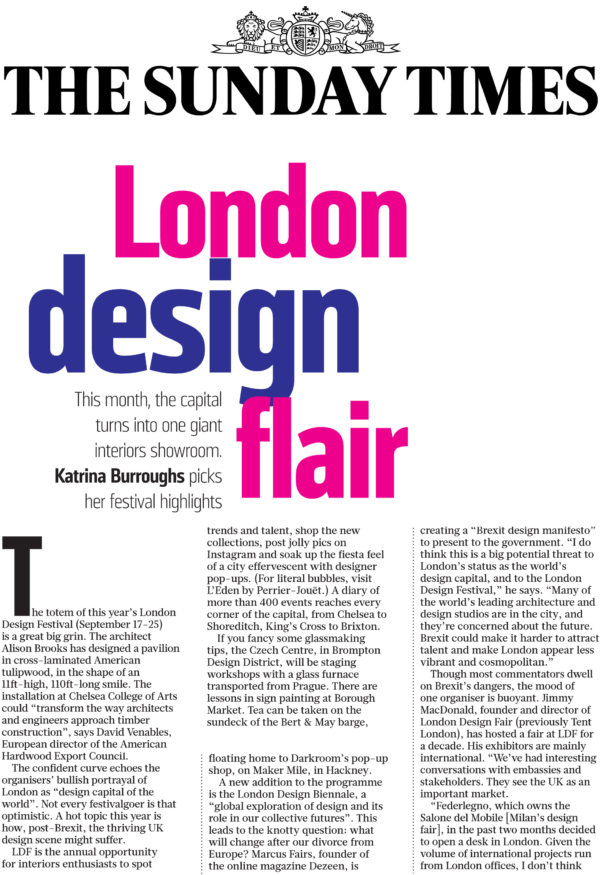
The Sunday Times The Smile
September 4, 2016
“The totem of this year’s London Design Festival (September 17-25) is a great big grin. The architect Alison Brooks has designed a pavilion in cross-laminated American tulipwood, in the shape of an 11ft-high, 110ft-long smile. The installation at Chelsea College of Arts could “transformthe way architects and engineers approach timber construction”, says David Venables, European director of the American Hardwood Export Council. The confident curve echoes the organisers’ bullish portrayal of London as “design capital of the world”.”
“The totem of this year’s London Design Festival (September 17-25) is a great big grin. The architect Alison Brooks has designed a pavilion in cross-laminated American tulipwood, in the shape of an 11ft-high, 110ft-long smile. The installation at Chelsea College of Arts could “transformthe way architects and engineers approach timber construction”, says David Venables, European director of the American Hardwood Export Council. The confident curve echoes the organisers’ bullish portrayal of London as “design capital of the world”.”
[less..]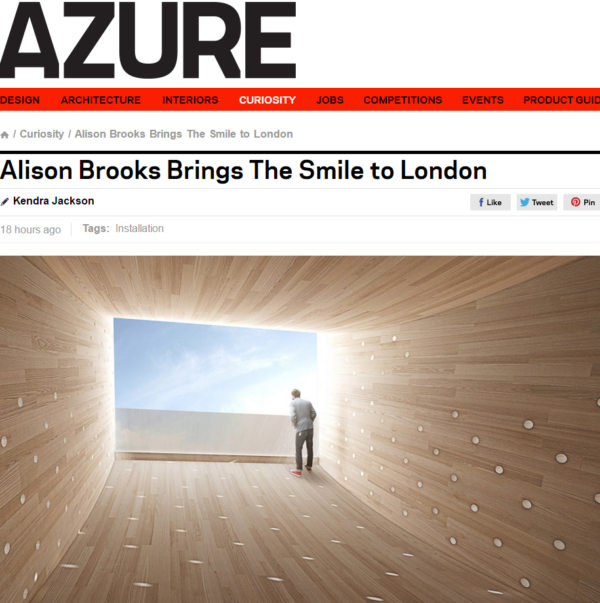
Azure
August 24, 2016
“A gravity-bending structure by Alison Brooks Architects at the London Design Festival highlights the flexibility of cross-laminated timber.”
“A gravity-bending structure by Alison Brooks Architects at the London Design Festival highlights the flexibility of cross-laminated timber.”
[less..]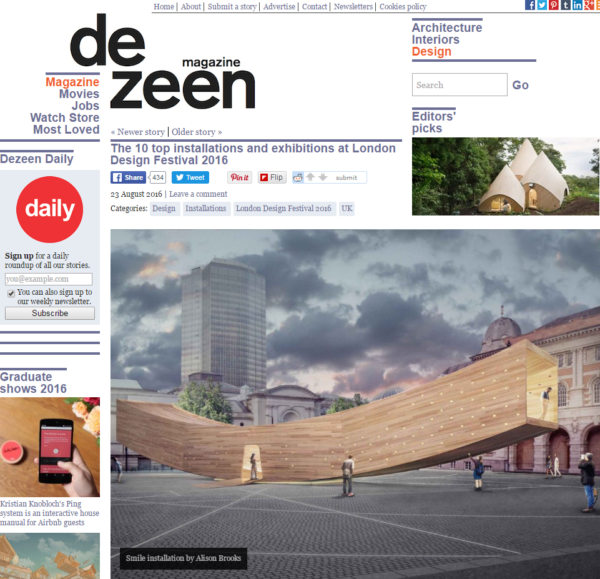
Dezeen The Smile
August 23, 2016
The Smile gave the headline image to this article entitled ‘The 10 top installations and exhibitions at London Design Festival 2016′.
The Smile gave the headline image to this article entitled ‘The 10 top installations and exhibitions at London Design Festival 2016′.
[less..]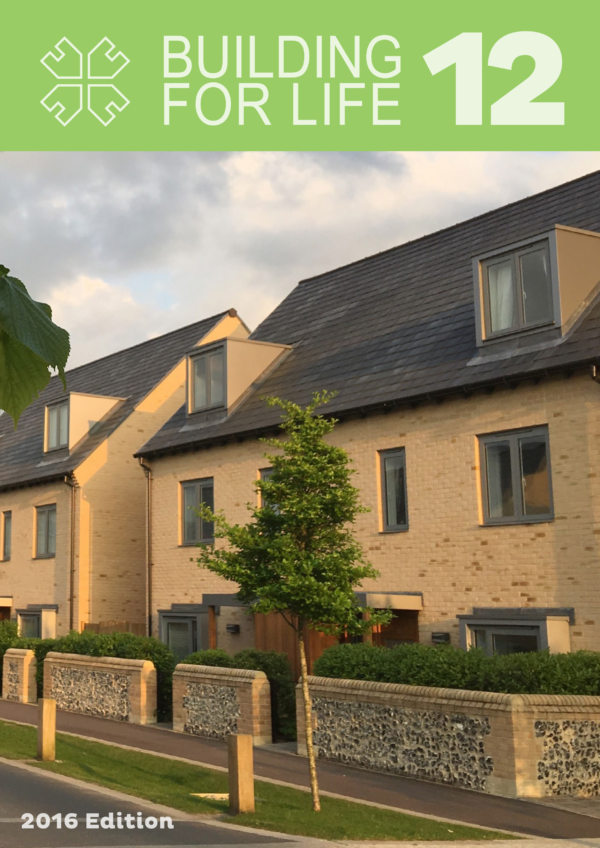
Building for Life
August 23, 2016
Ely Court features as an exemplar project in the 2016 edition of Building for Life 12 (BfL12), a leading guide for creating well-designed homes and neighbourhoods.
Ely Court features as an exemplar project in the 2016 edition of Building for Life 12 (BfL12), a leading guide for creating well-designed homes and neighbourhoods.
Endorsed by government and managed by three partners – Design Council CABE, Design for Homes and the Home Builders Federation – BfL12 is integral to the UK’s commitment to build more and better homes.
Reinvented in 2012 to reflect the National Planning Policy Framework, BfL12 was also designed to support the Government’s commitment to:
- Building more homes
- Building better designed homes and neighbourhoods
- Creating a more creative and collaborative planning system
- Involving local communities in shaping development proposals
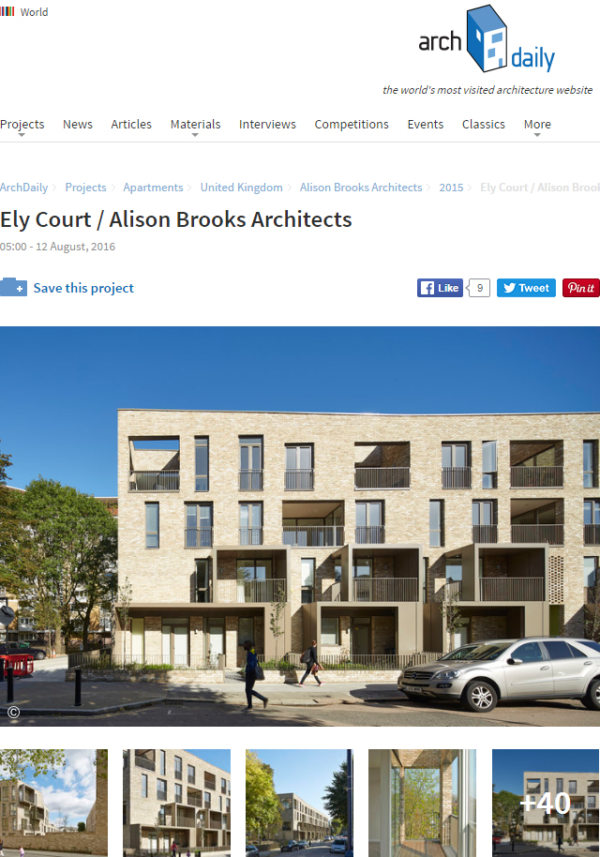
ArchDaily Ely Court
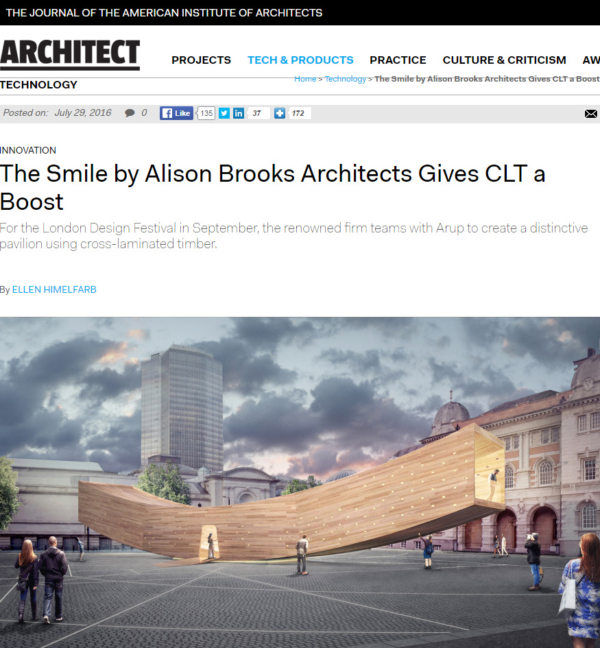
Architect The Smile
July 29, 2016
The Journal of the American Institute of Architects featured this article about The Smile.
“Twenty minutes into our discussion about the Smile—Alison Brooks Architects’ forthcoming seesaw of a building in the courtyard of London’s Chelsea College of Arts—I’m still trying to determine what makes the upward curvature of the unusual, namesake form structurally feasible.”
The Journal of the American Institute of Architects featured this article about The Smile.
“Twenty minutes into our discussion about the Smile—Alison Brooks Architects’ forthcoming seesaw of a building in the courtyard of London’s Chelsea College of Arts—I’m still trying to determine what makes the upward curvature of the unusual, namesake form structurally feasible.”
[less..]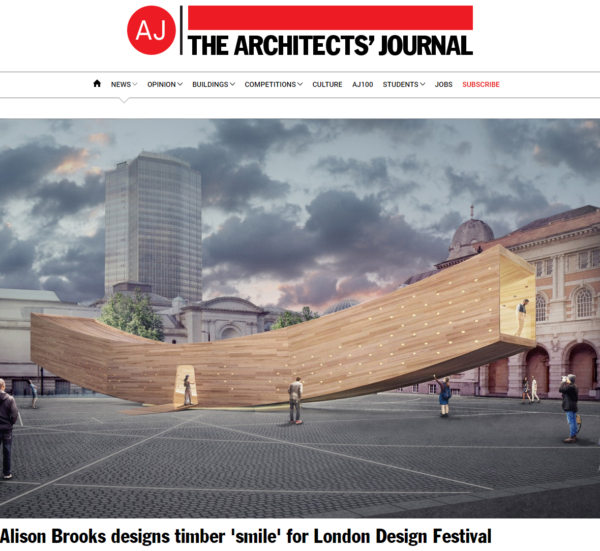
Architects’ Journal The Smile
July 29, 2016
The Architect’s Journal showcased Alison Brooks Architects’ urban installation, ‘The Smile’. The practice collaborated with The American Hardwood Export Council, Arup and the London Design Festival to present a cross-laminated tulipwood structure on the Rootstein Hopkins Parade Ground of the Chelsea College of Arts from 17 September until 12 October 2016.
The Architect’s Journal showcased Alison Brooks Architects’ urban installation, ‘The Smile’. The practice collaborated with The American Hardwood Export Council, Arup and the London Design Festival to present a cross-laminated tulipwood structure on the Rootstein Hopkins Parade Ground of the Chelsea College of Arts from 17 September until 12 October 2016.
[less..]
World Architecture News The Smile
July 28, 2016
“The Landmark Projects are a key part of the Festival’s commissioning programme. They are at a scale that gets noticed and are always in major public places reaching a very wide audience,” says Ben Evans, the Director of LDF. “The choice of architect is key and Alison Brooks Architects are known for their innovative use of materials. Alongside a strong commitment to ambitious ideas they made an ideal choice for this year’s Landmark project with AHEC.”
“The Landmark Projects are a key part of the Festival’s commissioning programme. They are at a scale that gets noticed and are always in major public places reaching a very wide audience,” says Ben Evans, the Director of LDF. “The choice of architect is key and Alison Brooks Architects are known for their innovative use of materials. Alongside a strong commitment to ambitious ideas they made an ideal choice for this year’s Landmark project with AHEC.”
[less..]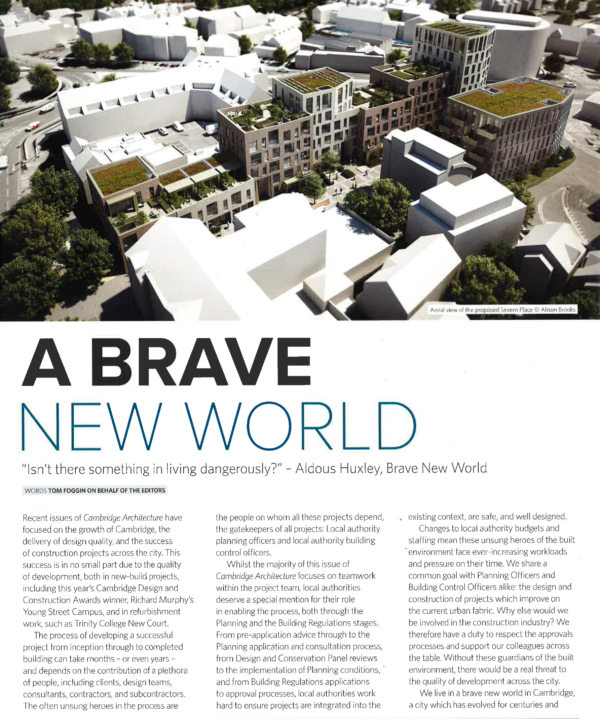
Cambridge Architecture Severn Place
07.2016
“Should Severn Place deliver everything promised at planning stage, the scheme has the potential to contribute an exciting addition to Cambridge’s built environment… Good development sometimes means breaking the norm, as exemplified by schemes such as Accordia or Severn Place.”
“Should Severn Place deliver everything promised at planning stage, the scheme has the potential to contribute an exciting addition to Cambridge’s built environment… Good development sometimes means breaking the norm, as exemplified by schemes such as Accordia or Severn Place.”
[less..]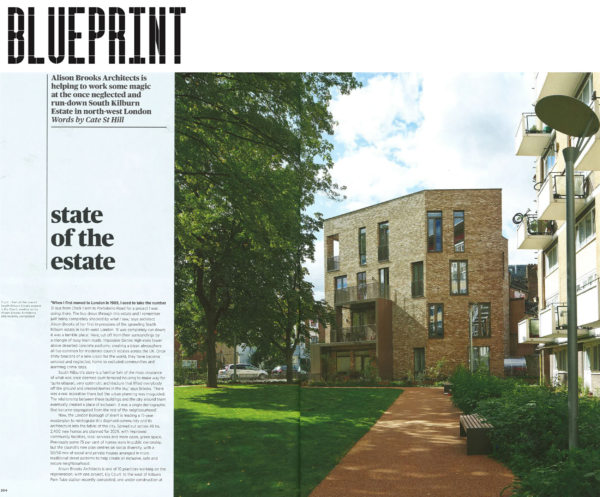
Blueprint
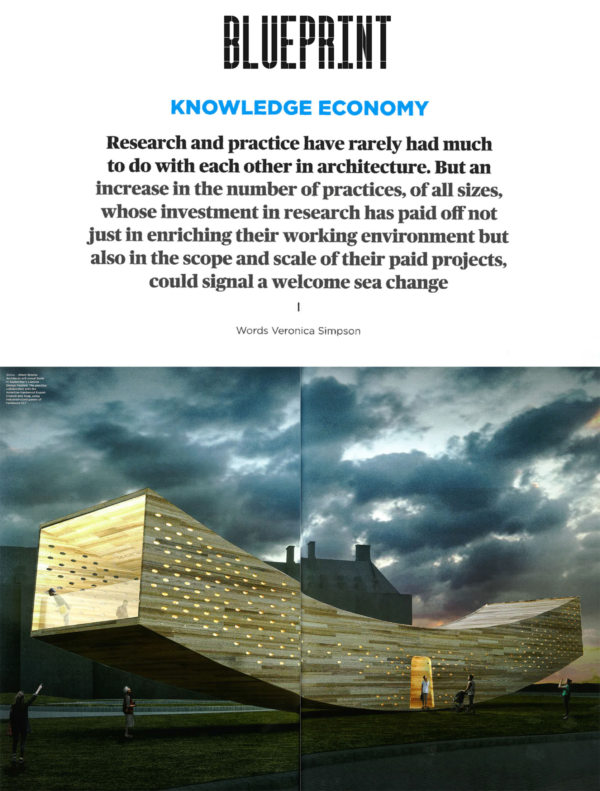
Blueprint The Smile
July 25, 2016
“Working with Arup, [Alison Brooks Architects] has designed a large, arching tunnel which lifts at each end (hence its name, Smile) made from American tulipwood; it is the first ever use of industrial-sized panels of hardwood CLT. As such, it heralds a new product, which could transform the way architects and engineers approach constructing in timber.”
“Working with Arup, [Alison Brooks Architects] has designed a large, arching tunnel which lifts at each end (hence its name, Smile) made from American tulipwood; it is the first ever use of industrial-sized panels of hardwood CLT. As such, it heralds a new product, which could transform the way architects and engineers approach constructing in timber.”
[less..]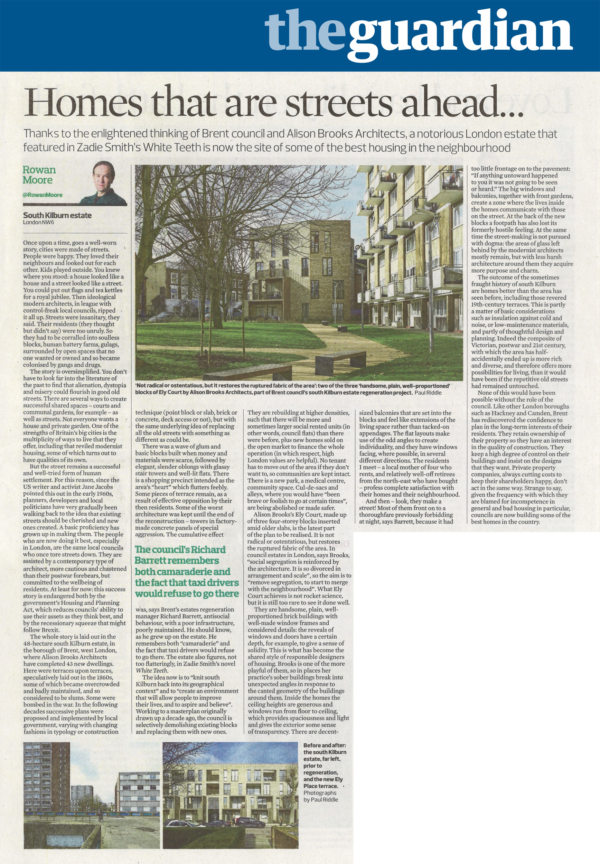
Guardian
July 10, 2016
“Thanks to the enlightened thinking of Brent council and Alison Brooks Architects, a notorious London estate that featured in Zadie Smith’s White Teeth is now the site of some of the best housing in the neighbourhood,” writes Rowan Moore in his review for the Guardian / Observer.
“Thanks to the enlightened thinking of Brent council and Alison Brooks Architects, a notorious London estate that featured in Zadie Smith’s White Teeth is now the site of some of the best housing in the neighbourhood,” writes Rowan Moore in his review for the Guardian / Observer.
[less..]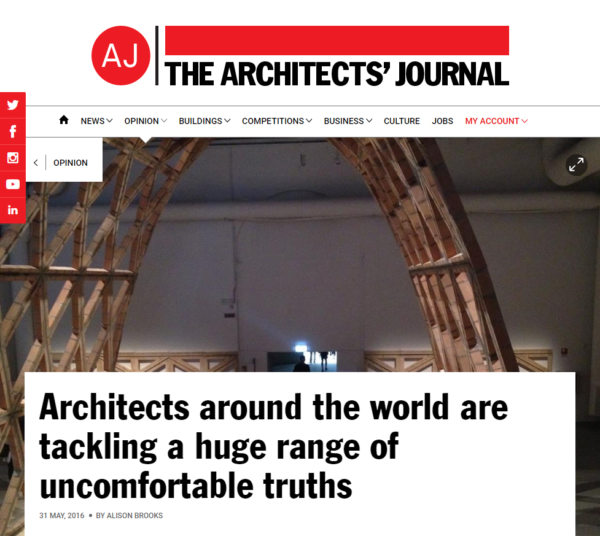
Architects’ Journal
May 31, 2016
In an article titled “Architects around the world are tackling a huge range of uncomfortable truths”, Alison Brooks reflects on her time at this year’s Venice Biennale.
In an article titled “Architects around the world are tackling a huge range of uncomfortable truths”, Alison Brooks reflects on her time at this year’s Venice Biennale.
[less..]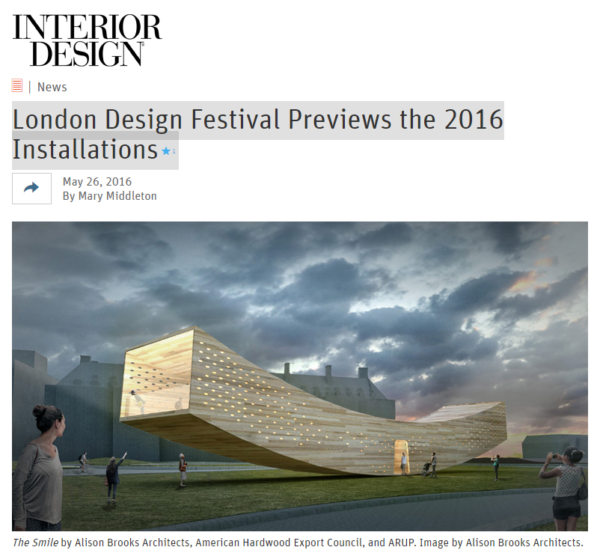
Interior Design The Smile
May 26, 2016
“For The Smile, Alison Brooks and the American Hardwood Export Council will present an installation in the form of a smile-shaped tunnel. [more..]
“For The Smile, Alison Brooks and the American Hardwood Export Council will present an installation in the form of a smile-shaped tunnel.
“The 118-foot-long installation aims to showcase the structural potential of cross-laminated timber (CLT), and will make use of American tulipwood to create an arch-shaped tunnel that rises off the ground to 11 feet. The images revealed already indicate an astonishing architectural achievement that will delight attendees.”
[less..]
Time Space Existence
05.2016
At the 15th Biennale di Architettura in Venice, ABA’s exhibit City (e) State at the Global Art Affairs Foundation’s TIME – SPACE – EXISTENCE explores the civic role of housing and the state as urban patron.
At the 15th Biennale di Architettura in Venice, ABA’s exhibit City (e) State at the Global Art Affairs Foundation’s TIME – SPACE – EXISTENCE explores the civic role of housing and the state as urban patron.
This book is the catalogue of that exhibition.
[less..]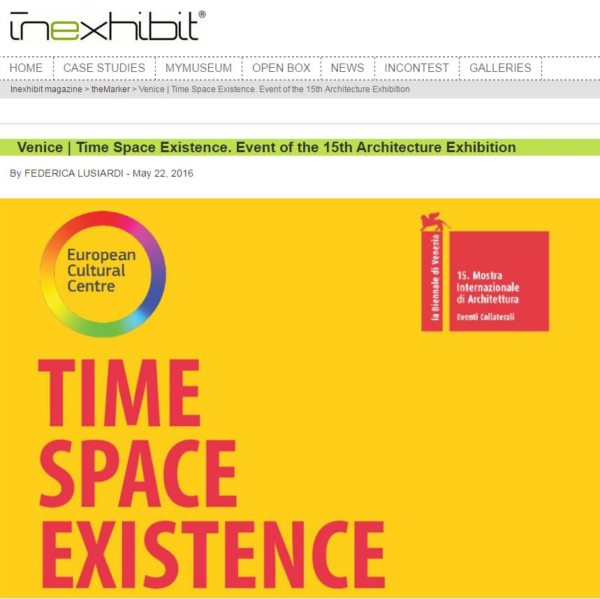
Inexhibit City (e) State
May 22, 2016
“In their exhibition ‘City(e)State’ Alison Brooks Architects documents the evolution of state-sponsored housing architecture as a reflection of the social, economic and political values of the day.”
“In their exhibition ‘City(e)State’ Alison Brooks Architects documents the evolution of state-sponsored housing architecture as a reflection of the social, economic and political values of the day.”
“The exhibition uncovers qualities found in Britain’s monumental urban housing estates, and how these have become synonymous with economic and social segregation. These are examined in relation to four specific urban paradigms found in a north London neighbourhood: 1890s suburb; 1960s modernist estate; contemporary masterplan; and intensified, ‘ideal’ future.”
[less..]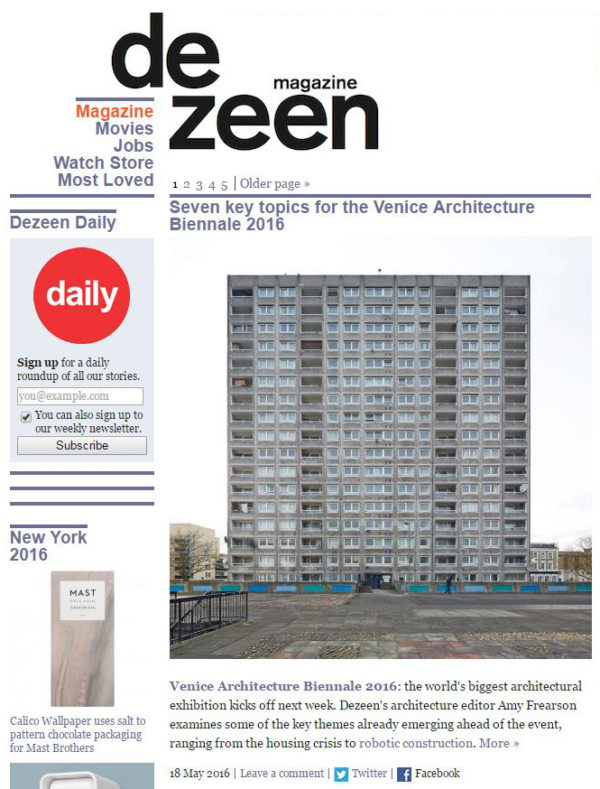
Dezeen
May 18, 2016
At the head of an article that summarises highlights from La Biennale di Venezia Exhibition 2016, Dezeen featured an image from ABA’s City(e)State exhibition with the Time Space Existence event at Palazzo Mora.
At the head of an article that summarises highlights from La Biennale di Venezia Exhibition 2016, Dezeen featured an image from ABA’s City(e)State exhibition with the Time Space Existence event at Palazzo Mora.
[less..]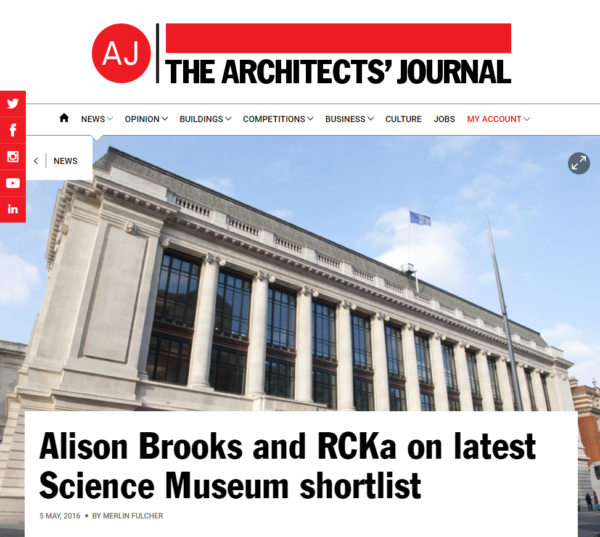
Architects’ Journal
May 5, 2016
“The winner will create a daytime events space on the fourth and fifth floors of the museum’s historic Richard Allison-designed main building.
“According to the contract notice, the planned facility will ‘evoke the spirit of the museum and capitalise on the spectacular views across the London skyline.'”
[less..]
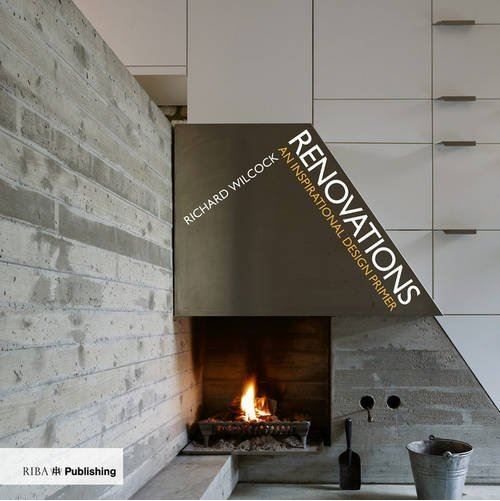
Renovations: An Inspirational Design Primer Wrap House Lens House
2016
This book features ABA projects Wrap House and Lens House. In Renovations, Richard Wilcock analyses a host of cutting-edge projects to examine the challenges of adapting traditional house types; retaining historic features whilst introducing modern interventions.
This book features ABA projects Wrap House and Lens House. In Renovations, Richard Wilcock analyses a host of cutting-edge projects to examine the challenges of adapting traditional house types; retaining historic features whilst introducing modern interventions.
The book brings together more than two decades of research to showcase the best examples of domestic extensions and internal remodelling in the UK today.
[less..]
The Guardian
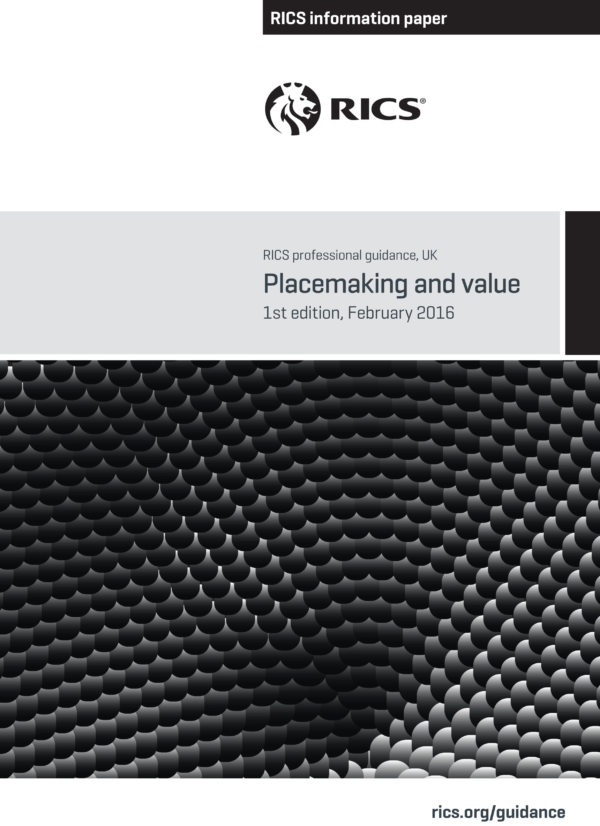
Placemaking and value
02.2016
Newhall and Accordia are two of the five case study projects that RICS use as exemplars for delivering “Placemaking and Value” in the first edition of their publication of that title.
Newhall and Accordia are two of the five case study projects that RICS use as exemplars for delivering “Placemaking and Value” in the first edition of their publication of that title.
On Newhall:
“Newhall very clearly creates something new; there is nothing like it in the local area and the strong commitment to quality and materials, together with the attention to detail in the public realm, helps create a coherent settlement that is both practical and aesthetically pleasing.”
“The success of Newhall’s design can be attributed to the architects themselves, the developers who took the risk, and the original masterplanners and landowners who created the vision… Crucially, the additional build costs are subsequently recouped at end-sale receipts.”
“It is evident that residents of Newhall – the longest-term being ten years – feel a strong sense of pride and ownership over their neighbourhood; both the public and private space is very well kept.”
On Accordia:
“The architecture is innovative, with regards to the typologies, layouts and the use of integrated public and private space. Adopting innovative design solutions increased risk given that they had not been market-tested and might not meet with buyer expectations, particularly at this price point and against the economic backdrop of the preceding 10 years. The distinctive design, in conjunction with the undeniably high standard of materials and finish, helped the settlement establish its own identity and a positive reputation.”
“The emphasis on green space and garden living is very effective and creates a very attractive environment in which to live. Again, the standard is high, with well-maintained pear trees and extensive planting of fruits. Furthermore, the blurred distinction between private and public space enhances the community feel.”
[less..]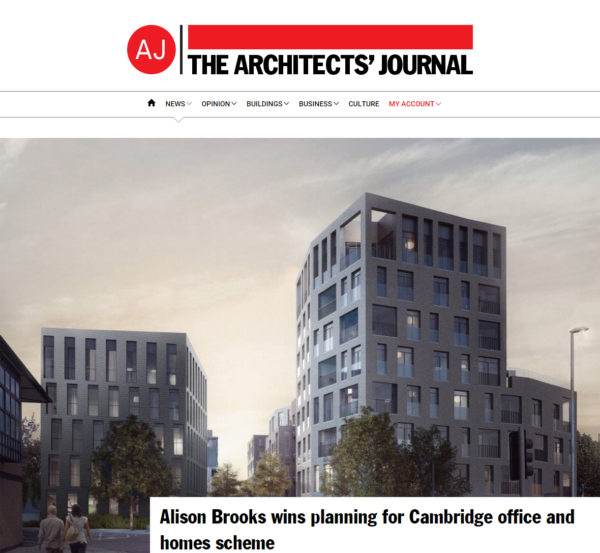
Architects’ Journal
February 16, 2016
“The scheme includes 84 homes alongside commercial spaces set within eight blocks which vary in height.
The development will reinstate one of the city’s nineteenth-century lanes with ’meandering buildings’ framing a pedestrian and cycle-friendly streetscape.
“The scheme includes 84 homes alongside commercial spaces set within eight blocks which vary in height.
The development will reinstate one of the city’s nineteenth-century lanes with ’meandering buildings’ framing a pedestrian and cycle-friendly streetscape.
It will reconnect two of Cambridge’s existing neighbourhoods with a new urban passage framed by high density housing.
Using brick as the main material, each apartment block will be given its own identity through subtle changes in colour, texture and reflectivity.
Each of the residential blocks will feature generously sized private balconies, projecting porches and decks.
According to the practice the scheme ‘presents new urban housing as a device for reinstating diversity, complexity and resilience into a quintessentially suburban context’.”
[less..]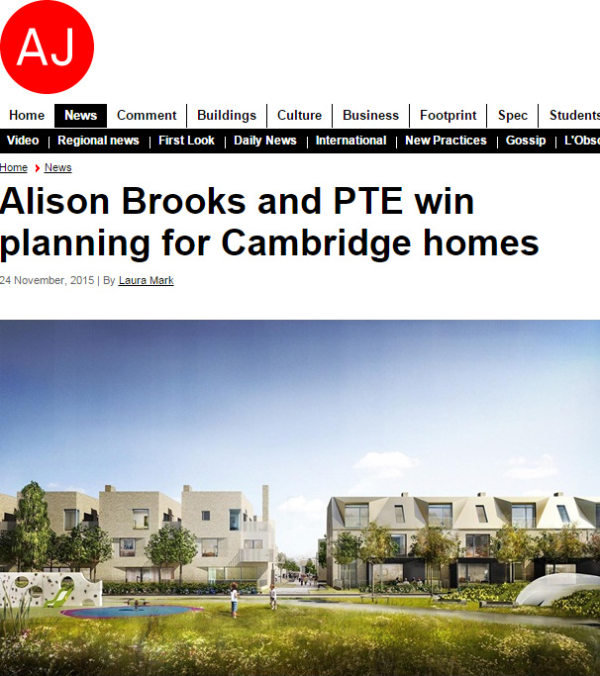
Architects’ Journal Knight’s Park
November 24, 2015
ABA’s Veteran Oak Quarter scheme at the North West Cambridge Development was published in the Architects’ Journal, after the scheme was awarded with planning permission.
ABA’s Veteran Oak Quarter scheme at the North West Cambridge Development was published in the Architects’ Journal, after the scheme was awarded with planning permission.
“Alison Brooks Architects and Pollard Thomas Edwards have been given the green light for 240-homes as part of the North West Cambridge development.
“The scheme is the first private housing within the University of Cambridge’s huge £1 billion masterplan which is being designed and delivered by, among others, Stanton Williams, Mecanoo, Mole and Witherford Watson Mann.
“The latest plans include apartments, townhouses, and detached family homes.
“The new homes will feature ‘front hallways, generous ceiling heights, large living areas and spaces for home working’.
“The schemes form part of the massive 140 hectare project which includes 3,000 homes, 100,000m² of research space, a local centre and community facilities including a primary school, nursery, doctors’ surgery, supermarket and retail units.
“Andy Hill, chief executive of Hill, said: ‘We are really pleased that the North West Cambridge site is moving forward – this new phase offers great family homes and pioneering design, which is exactly what Cambridge needs as it continues to grow in the years ahead. Providing more new homes will help to ensure that local families and those who work in our growing science sector are able to live close to the centre of Cambridge.
“He added: ‘The new homes at the site will be highly sustainable and offer great living spaces, thanks to the excellent design team working on the project. We are now starting to see the foundations of a new community take shape at North West Cambridge and we are keen to get started on this latest stage of the development.’
“Construction is due to start on the new homes next year.”
[less..]
Building Design Knight’s Park
November 24, 2015
ABA’s Veteran Oak Quarter scheme at the North West Cambridge Development was published in Building Design, after the scheme was awarded with planning permission.
ABA’s Veteran Oak Quarter scheme at the North West Cambridge Development was published in Building Design, after the scheme was awarded with planning permission.
“Architects join host of others working on Cambridge housing
“Alison Brooks and Pollard Thomas Edwards (PTE) have won planning for housing at the £1 billion North West Cambridge development.
“The first phase of market housing at the Cambridge University-promoted urban extension will provide 240 new homes set along streets and around public spaces.
“The scheme, to be built by Hill, includes apartments, townhouses and detached family homes and is designed to be a sustainable urban neighbourhood.
“They will have “generous” front halls and ceiling heights, plus large living areas and spaces for home working. The homes will be designed to level 5 of the Code for Sustainable Homes.
“The North West Cambridge Development is the largest single capital project the university has undertaken in its 800-year history. Outline planning was granted in February 2013 for the 150ha site between Huntingdon Road, Madingley Road and the M11. The masterplan includes 3,000 homes.
“Other architects working on it include Stanton Williams, Cottrell & Vermeulen, the AOC, Proctor & Matthews and Sarah Wigglesworth.
“The university’s vice-chancellor, Leszek Borysiewicz, said: “[The] North West Cambridge Development will contribute to the long-term success of the city and the university.”
“Construction of the new homes is expected to start in the new year.”
[less..]
Wall Street Journal
November 23, 2015
ABA’s Newhall Be was featured in a Wall Street Journal article entitled What the Future of Working at Home May Look Like: Innovative designs find new ways to combine living and work spaces.
ABA’s Newhall Be was featured in a Wall Street Journal article entitled What the Future of Working at Home May Look Like: Innovative designs find new ways to combine living and work spaces.
“Newhall Be, designed by Alison Brooks Architects, not only creates a community of workhomes—it also gives the residents who want it an easy and effective way to put themselves before the public.
“Forty-three of the 84 units in Newhall Be, which is part of a larger development in Harlow, Essex, in the U.K., include a ground-floor room that can be used as a workspace. A prominent feature of the rooms is a large window that faces onto the street. This lets people in the development engage with the neighborhood and, if they want to, make their home-based work visible to those outside.”
[less..]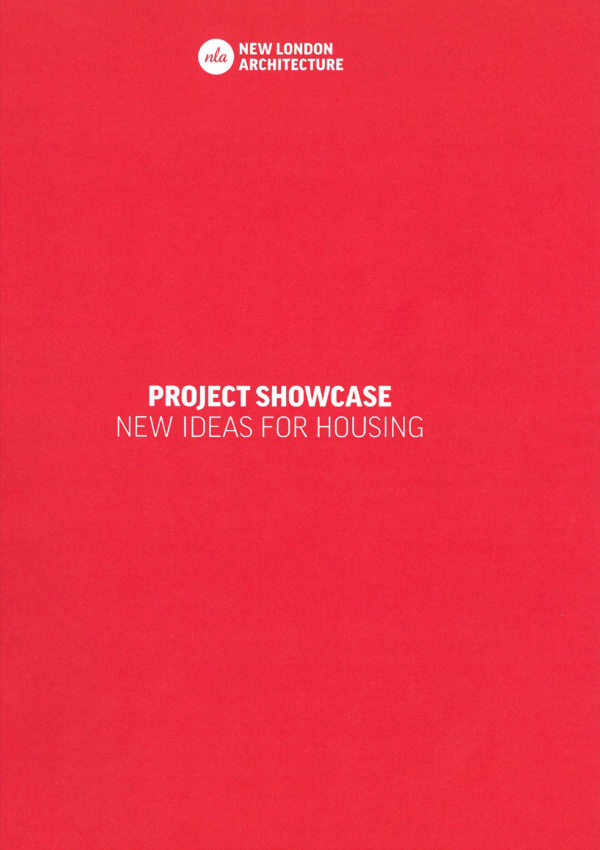
NLA Project Showcase: New Ideas for Housing Ely Court Kilburn Quarter
2015
Two of ABA’s projects within the South Kilburn Estate Regeneration Masterplan have been featured in New London Architecture’s book, showcasing new ideas for housing in London.
Two of ABA’s projects within the South Kilburn Estate Regeneration Masterplan have been featured in New London Architecture’s book, showcasing new ideas for housing in London.
NLA selected “the best new housing developments currently taking place across the capital… These schemes show how different tenures are accommodated across the city, and how some are breaking into new typologies and management structures to harness London’s needs.“
[less..]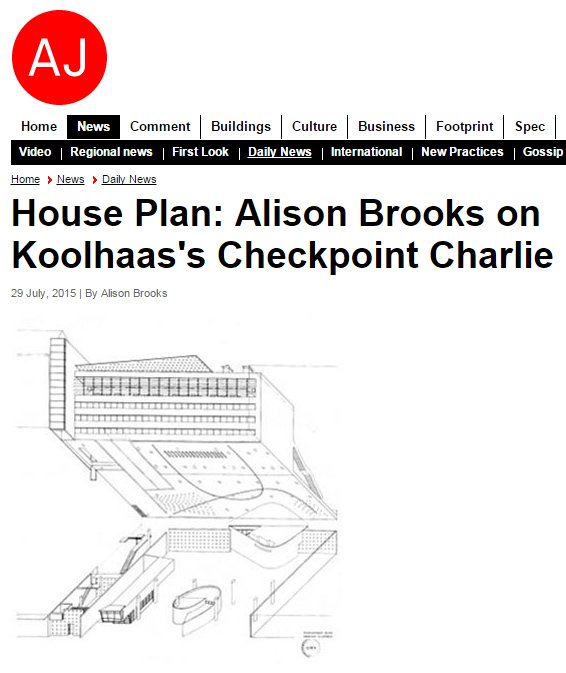
Architects’ Journal
29.07.2015
In the first of a new series looking at influential housing plans, Alison Brooks picked OMA’s proposals for Checkpoint Charlie in Berlin.
In the first of a new series looking at influential housing plans, Alison Brooks picked OMA’s proposals for Checkpoint Charlie in Berlin.
[less..]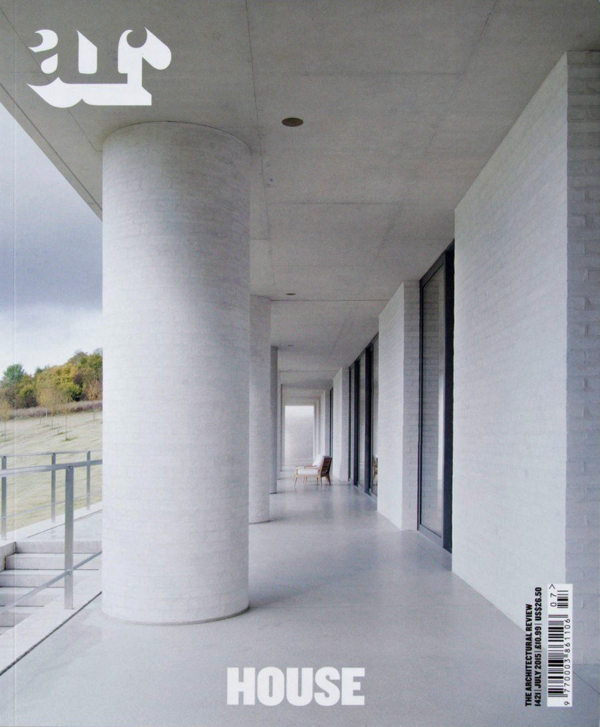
Architectural Review Accordia Sky Villas
07.2015
ABA’s Accordia ABA01 Sky Villas were used as a case study of the semi-detached house typology – “England’s modern domestic type par excellence“.
ABA’s Accordia ABA01 Sky Villas were used as a case study of the semi-detached house typology – “England’s modern domestic type par excellence“.
[less..]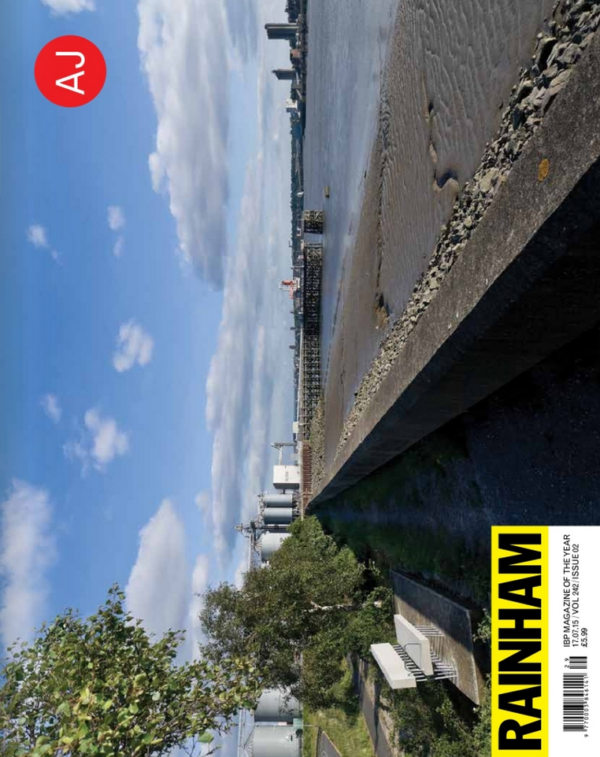
Architects’ Journal Wildspace Warehouse
17.07.2015
ABA’s Wildspace Warehouse was featured in a special issue of the Architects’ Journal, documenting the ‘Co-ordinated Transformation’ of Rainham.
ABA’s Wildspace Warehouse was featured in a special issue of the Architects’ Journal, documenting the ‘Co-ordinated Transformation’ of Rainham.
[less..]
Exemplary Housing Estate Regeneration in Europe
2015
This showcase of contemporary housing estate regeneration projects features ABA’s South Kilburn Estate Regeneration: Phase 1A. It comes at a time when housing has become a central issue in British politics and is in need of the kind of clear thinking embodied in the book’s content.
This showcase of contemporary housing estate regeneration projects features ABA’s South Kilburn Estate Regeneration: Phase 1A. It comes at a time when housing has become a central issue in British politics and is in need of the kind of clear thinking embodied in the book’s content.
[less..]
Architizer: A+ Awards 2015 Lens House
2015
This collection of winners from the 2015 Architizer A+ Awards includes ABA’s Lens House, which won in the Large Private House category.
This collection of winners from the 2015 Architizer A+ Awards includes ABA’s Lens House, which won in the Large Private House category.
The A+Awards celebrate the diversity of the world’s architecture. The entrants, from over 100 countries, run the gamut of architectural typology and form, ranging from the tallest towers to the tiniest apartments and everything in between. From a sinuous elevated bike path to a “human-sized birdhouse,” the winners represent the full spectrum of architectural endeavor: There is a next-generation prefab construction method, a pop-up tower “grown” from mushrooms, conscientious renovations in China, and even a radical revitalization of the NYC waterfront.
[less..]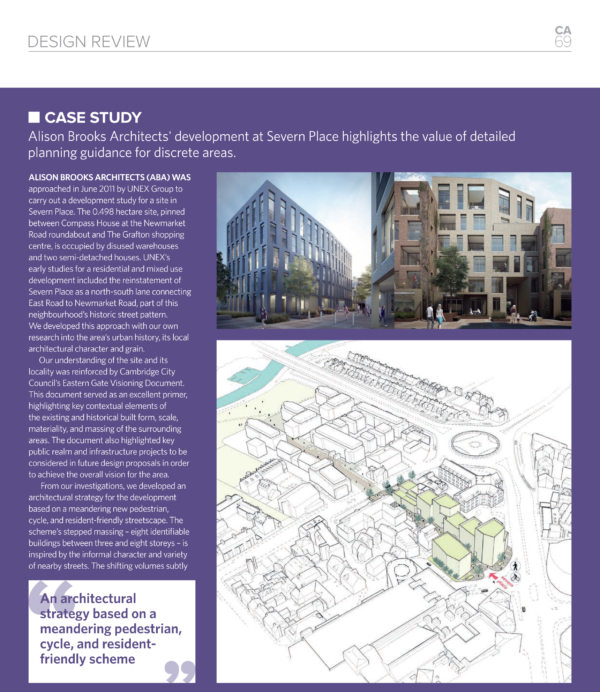
Cambridge Architecture Severn Place
April 26, 2015
“Alison Brooks Architects’ development at Severn Place highlights the value of detailed planning guidance for discrete areas.”
“Alison Brooks Architects’ development at Severn Place highlights the value of detailed planning guidance for discrete areas.”
[less..]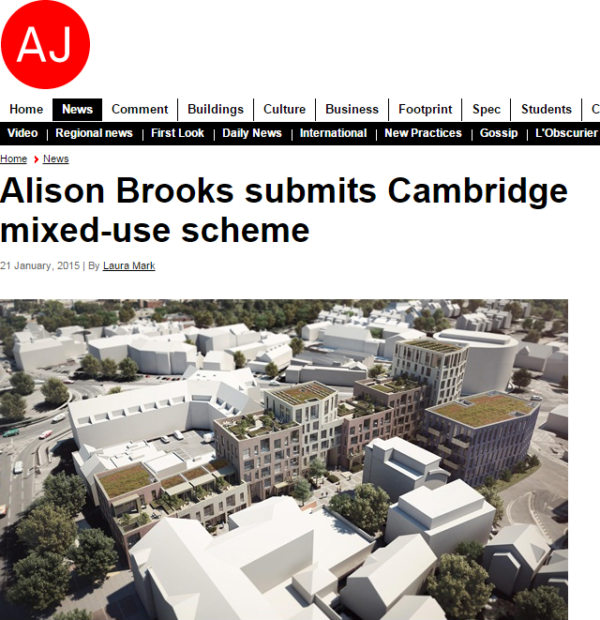
Architects’ Journal Severn Place

The Guardian Kitchen Stool
September 9, 2014
“Brooks and De Pass’s design has an elegant silhouette and a curved indentation in the seat.”
“Brooks and De Pass’s design has an elegant silhouette and a curved indentation in the seat.”
Alison Brooks’s collaboration with Felix De Pass Homes was featured in an article entitled: ‘Big names and fresh talent creating ‘wish list’ designs in wood’.
[less..]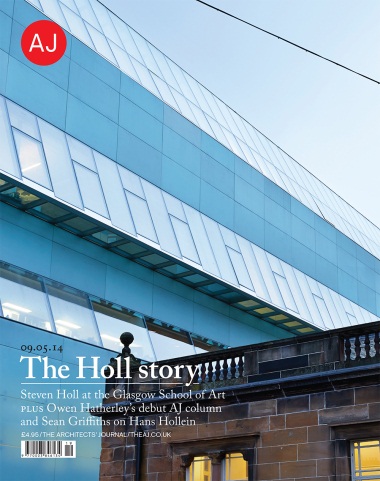
Architects’ Journal Lens House
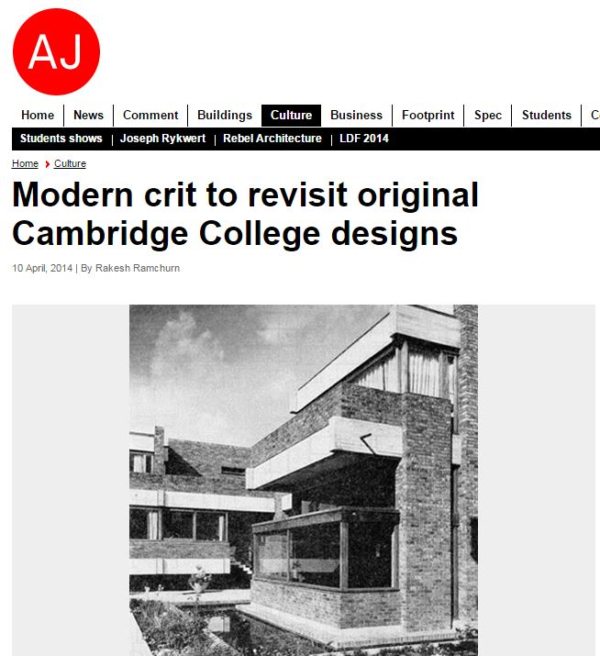
Architects’ Journal
10.04.2014
Alison Brooks’s participation in a crit revisiting the original 1959 designs for Churchill College, Cambridge was documented in this article.
Alison Brooks’s participation in a crit revisiting the original 1959 designs for Churchill College, Cambridge was documented in this article.
[less..]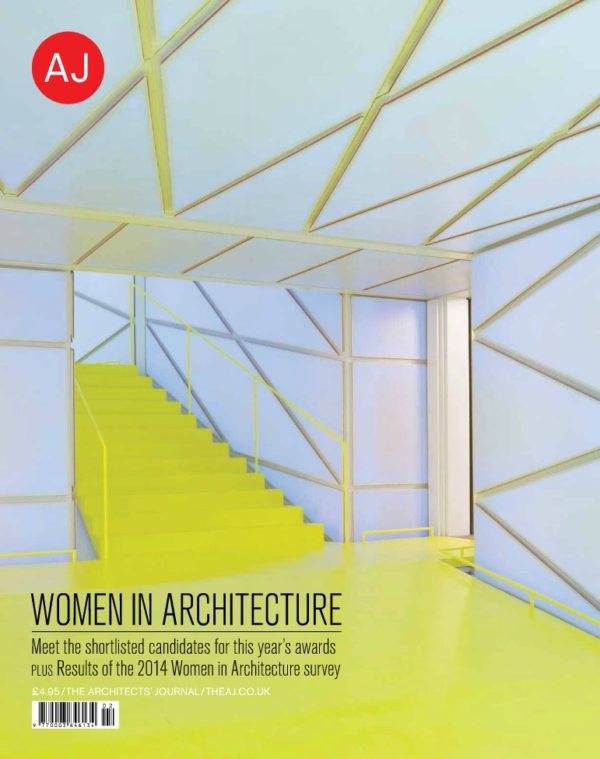
Architects’ Journal Accordia Sky Villas Accordia Masterplan Accordia Brass Building Newhall Be
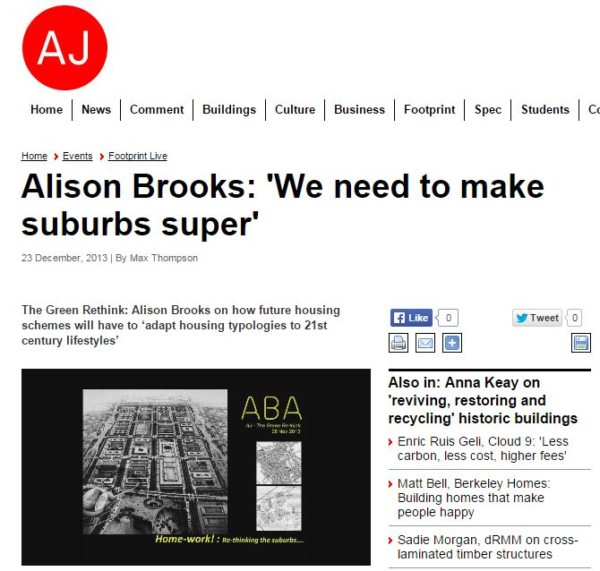
Architects’ Journal Newhall Be
23.12.2013
“Using her practice’s Stirling Prize-shortlisted Newhall Be scheme in Harlow as a case study, Brooks argues that future housing schemes will have to ‘adapt housing typologies to 21st century lifestyle and technologies’.”
“Using her practice’s Stirling Prize-shortlisted Newhall Be scheme in Harlow as a case study, Brooks argues that future housing schemes will have to ‘adapt housing typologies to 21st century lifestyle and technologies’.”
“Brooks also explains how Newhall Be has been future proofed by including a study for homeworkers and the option to add an extra room in the roof for only £8,000. A model that she said proves that ‘…development density could be added while increasing volume and increasing quality of life.’”
[less..]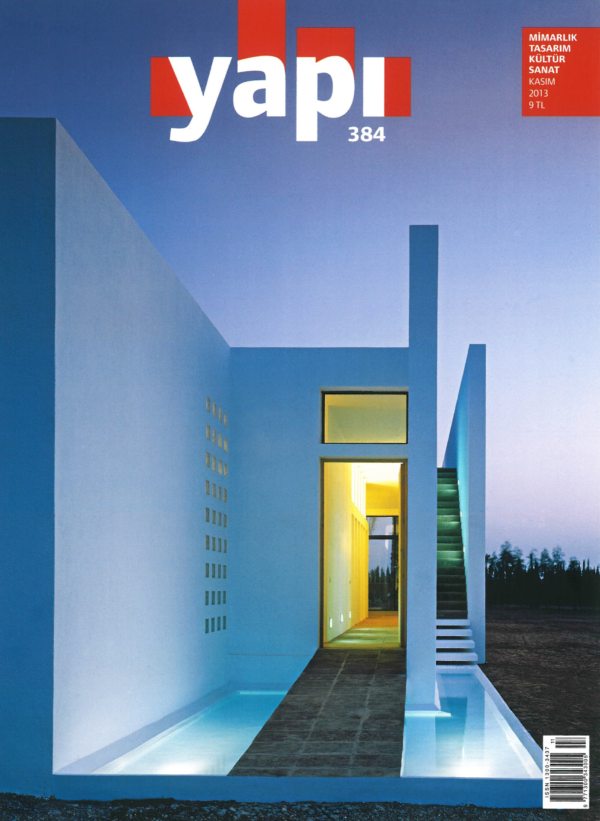
YAPI Magazine Newhall Be
11.2013
Newhall Be features across eight pages in this edition of YAPI Magazine: one of Turkey’s most established architecture and culture magazines.
Newhall Be features across eight pages in this edition of YAPI Magazine: one of Turkey’s most established architecture and culture magazines.
[less..]