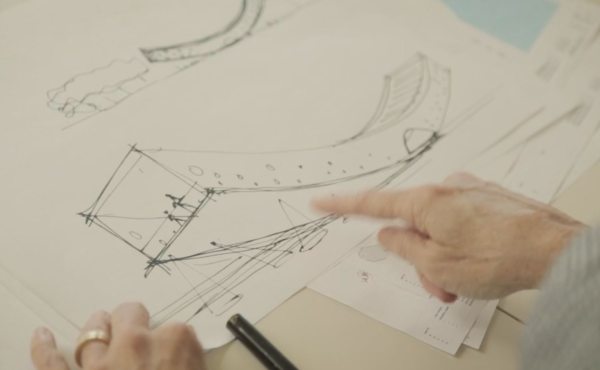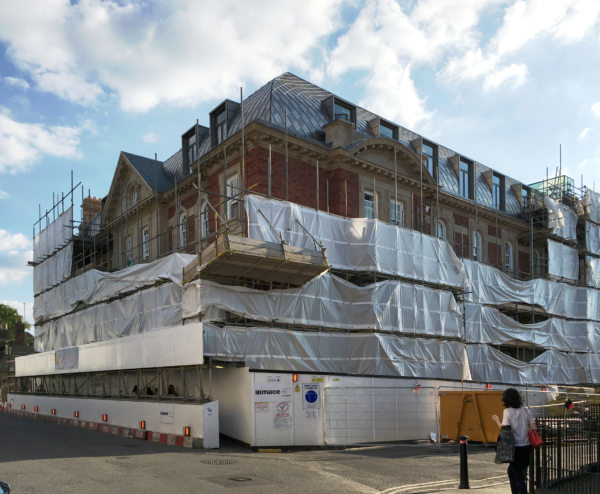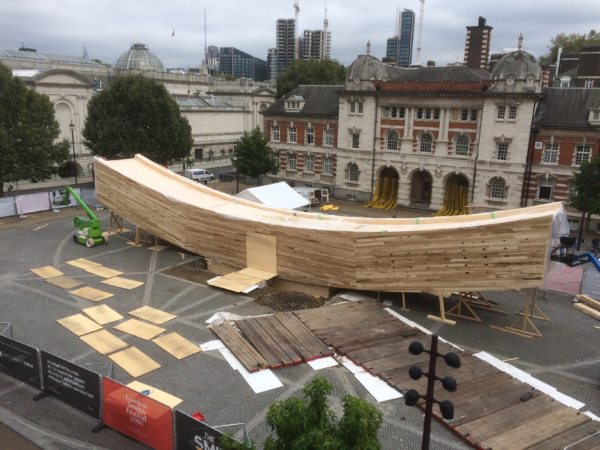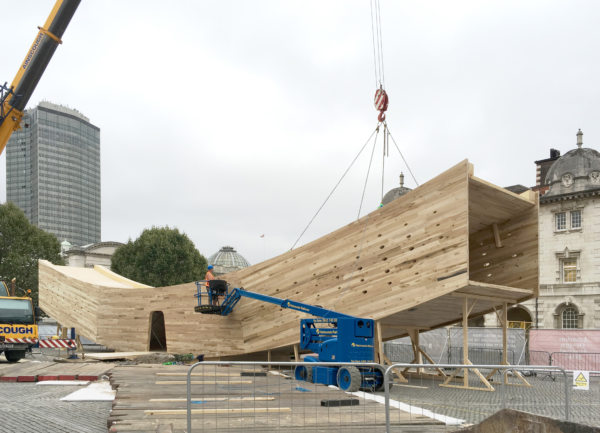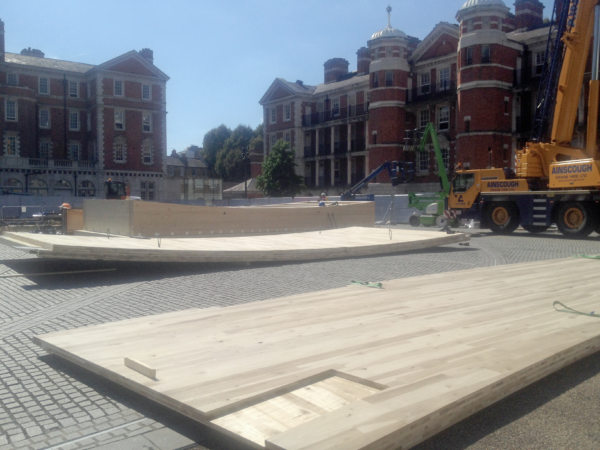Monthly Archives: September 2016
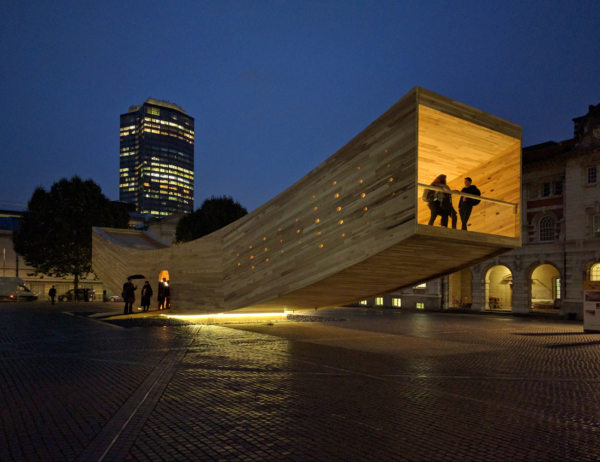
The Smile The Smile
‘The Smile’ was open from 10am – 9pm, 17 September until 12 October 2016, at the Chelsea College of Art Rootstein Hopkins Parade Ground.
‘The Smile’ was open from 10am – 9pm, 17 September until 12 October 2016, at the Chelsea College of Art Rootstein Hopkins Parade Ground.
Alison Brooks Architects has collaborated with The American Hardwood Export Council (AHEC), Arup and the London Design Festival to present this cross-laminated tulipwood structure.
The Smile is one of the Festival’s Landmark Projects, which can be inhabited and explored by the public. The spectacular, curved, tubular timber structure measures 3.5m high, 4.5m wide and 34m long and is effectively a beam curving up at both ends. Showcasing the structural and spatial potential of cross-laminated American tulipwood, Alison Brooks’ concept is the first ever ‘mega-tube’ made with construction-sized panels of hardwood CLT.
[less..]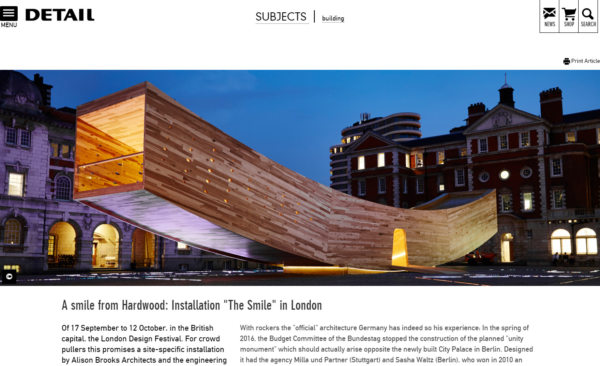
Detail The Smile
“According to the American Hardwood Export Council (AHEC) is “The Smile”, the first construction project ever in the industrially manufactured hardwood CLT is used. The Arup engineers praise the material to be particularly efficient: A mere 60 cubic meters of wood were necessary to provide a constructed area of 150 square meters.”
“According to the American Hardwood Export Council (AHEC) is “The Smile”, the first construction project ever in the industrially manufactured hardwood CLT is used. The Arup engineers praise the material to be particularly efficient: A mere 60 cubic meters of wood were necessary to provide a constructed area of 150 square meters.”
[less..]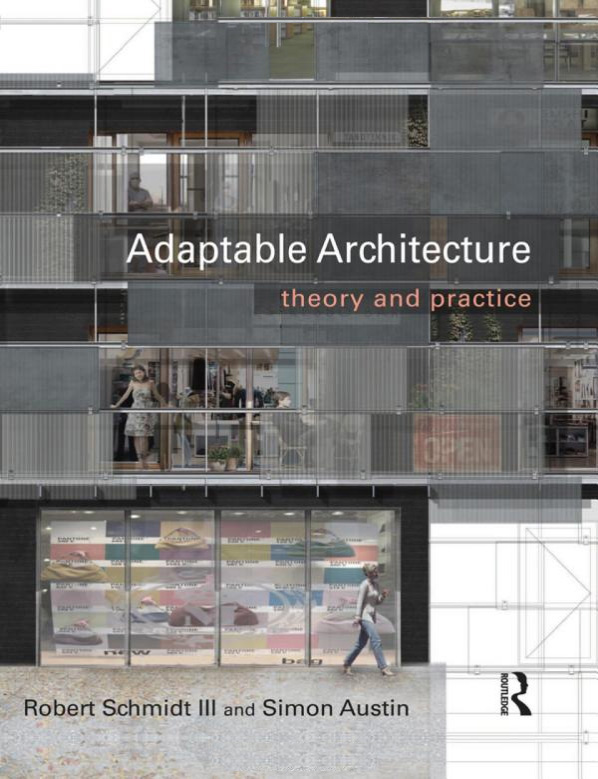
Adaptable Architecture Quarterhouse
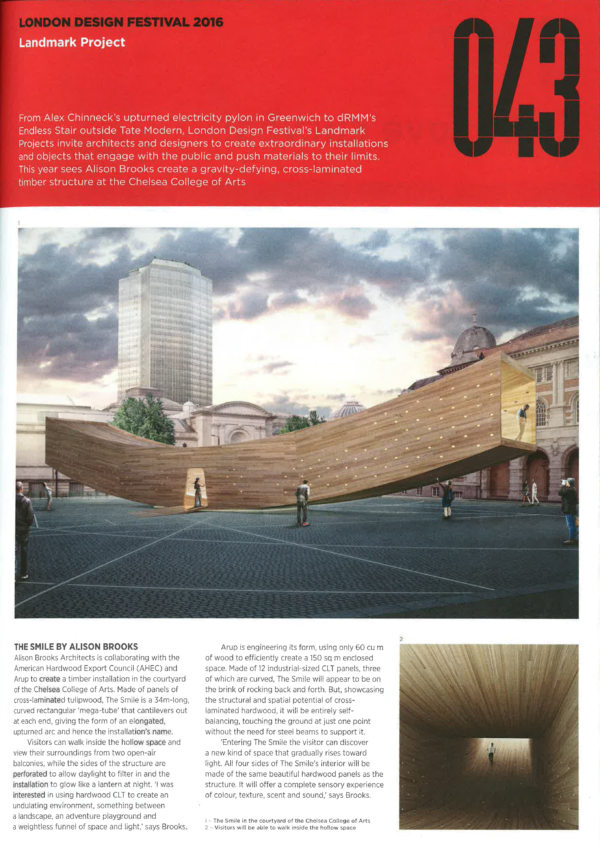
Blueprint The Smile
“From Alex Chinneck’s upturned electricity pylon in Greenwich to dRMM’s Endless Stair outside Tate Modern, London Design Festival’s Landmark Projects invite architects and designers to create extraordinary installations and objects that engage with the public and push materials to their limits. This year sees Alison Brooks create a gravity-defying cross-laminated timber structure at the Chelsea College of Arts.
“From Alex Chinneck’s upturned electricity pylon in Greenwich to dRMM’s Endless Stair outside Tate Modern, London Design Festival’s Landmark Projects invite architects and designers to create extraordinary installations and objects that engage with the public and push materials to their limits. This year sees Alison Brooks create a gravity-defying cross-laminated timber structure at the Chelsea College of Arts.
[less..]Watch how The Smile came to life
This video documents The Smile’s construction process.
This video documents The Smile’s construction process.
[less..]
Alison Brooks interview on BBC World Service The Smile
Alison Brooks spoke about The Smile to Vincent Dowd, Arts Correspondent of the BBC World Service on World Update at 10:06am on Friday 23.09.16.
Alison Brooks spoke about The Smile to Vincent Dowd, Arts Correspondent of the BBC World Service on World Update at 10:06am on Friday 23.09.16.
[less..]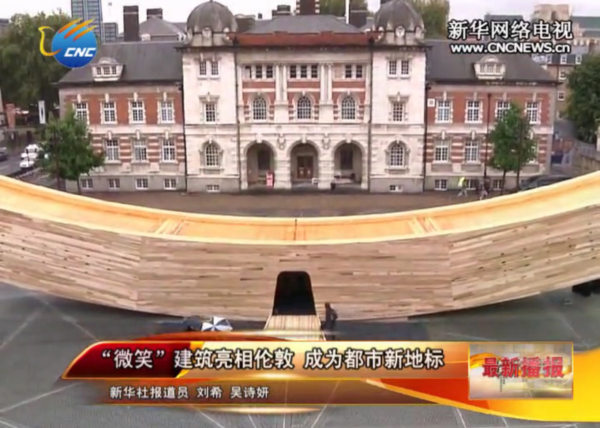
CNC The Smile
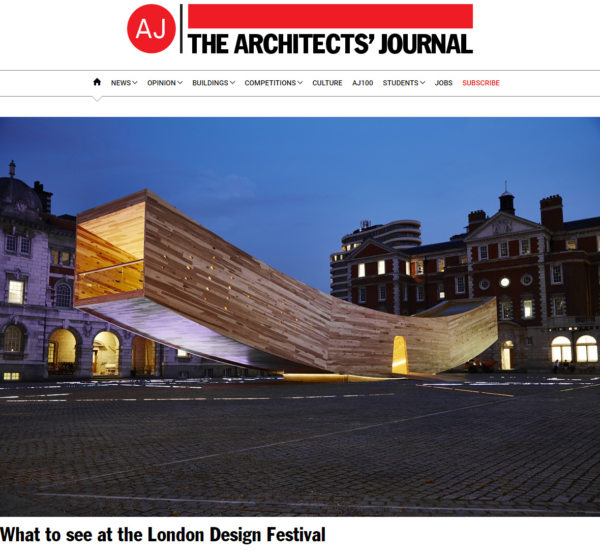
Architects’ Journal The Smile
“Dubbed ’the most complex CLT structure ever built’, Alison Brooks and Arup present a 34m-long ’smile’ made of Tulipwood in the parade ground of Chelsea College, behind Tate Britain. ’It looks like high-quality flooring,’ says Brooks, ’too good to be structural — and that’s kind of amazing.’”
“Dubbed ’the most complex CLT structure ever built’, Alison Brooks and Arup present a 34m-long ’smile’ made of Tulipwood in the parade ground of Chelsea College, behind Tate Britain. ’It looks like high-quality flooring,’ says Brooks, ’too good to be structural — and that’s kind of amazing.’”
[less..]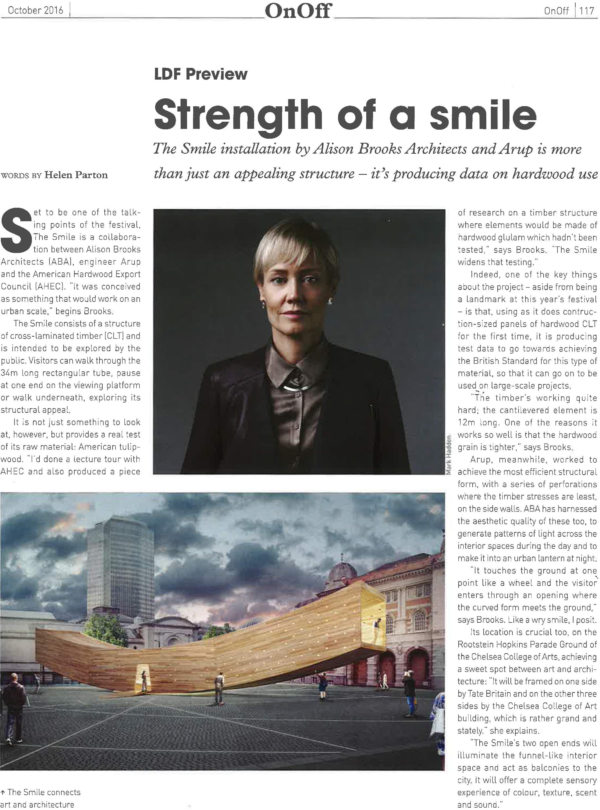
OnOffice The Smile
“The Smile installation by Alison Brooks Architects and Arup is more than just an appealing structure – it’s producing data on hardwood use.”
“The Smile installation by Alison Brooks Architects and Arup is more than just an appealing structure – it’s producing data on hardwood use.”
[less..]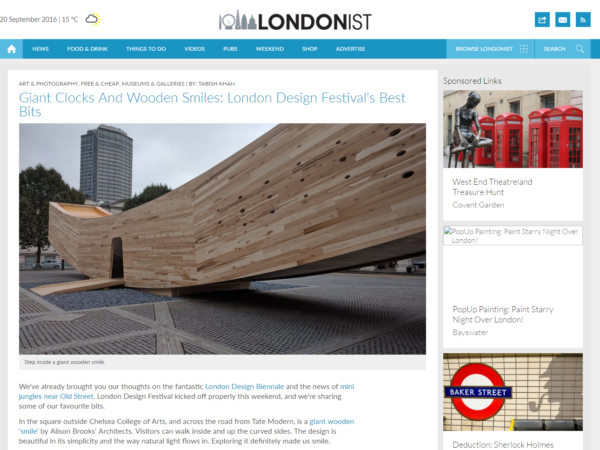
Londonist The Smile
“In the square outside Chelsea College of Arts, and across the road from Tate Modern, is a giant wooden ‘smile’ by Alison Brooks’ Architects. Visitors can walk inside and up the curved sides. The design is beautiful in its simplicity and the way natural light flows in. Exploring it definitely made us smile.”
“In the square outside Chelsea College of Arts, and across the road from Tate Modern, is a giant wooden ‘smile’ by Alison Brooks’ Architects. Visitors can walk inside and up the curved sides. The design is beautiful in its simplicity and the way natural light flows in. Exploring it definitely made us smile.”
[less..]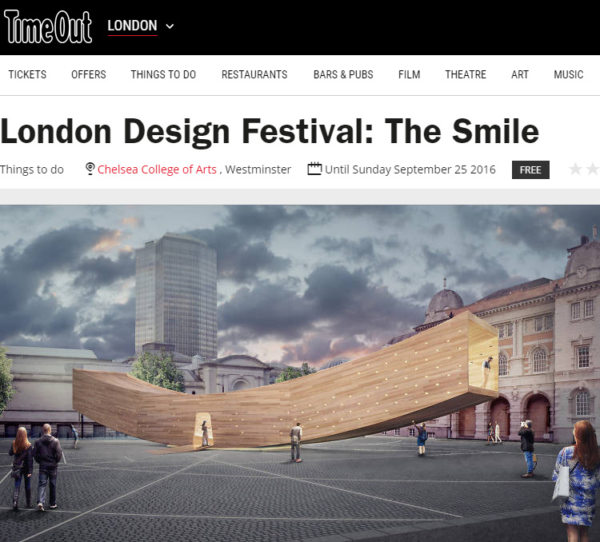
Time Out The Smile
“This mighty hardwood structure is one of the landmark installations for this year’s London Design Festival. It’s been created by architect Alison Brooks, and despite the giant, curved structure looking like it should start rocking at any minute, the piece is designed to be entirely motionless. Visitors can step inside the ‘weightless funnel of space’ to discover an interior dappled with sunlight due to the perforations in the wooden walls, before it turns into a lantern like structure at night.”
“This mighty hardwood structure is one of the landmark installations for this year’s London Design Festival. It’s been created by architect Alison Brooks, and despite the giant, curved structure looking like it should start rocking at any minute, the piece is designed to be entirely motionless. Visitors can step inside the ‘weightless funnel of space’ to discover an interior dappled with sunlight due to the perforations in the wooden walls, before it turns into a lantern like structure at night.”
[less..]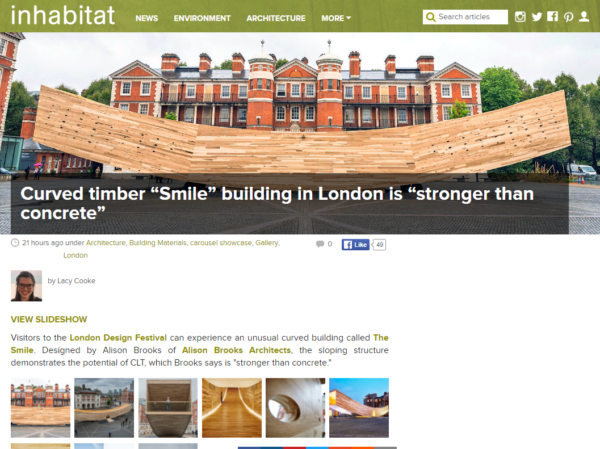
Inhabitat The Smile
“Visitors to the London Design Festival can experience an unusual curved building called The Smile. Designed by Alison Brooks of Alison Brooks Architects, the sloping structure demonstrates the potential of CLT, which Brooks says is “stronger than concrete.””
“Visitors to the London Design Festival can experience an unusual curved building called The Smile. Designed by Alison Brooks of Alison Brooks Architects, the sloping structure demonstrates the potential of CLT, which Brooks says is “stronger than concrete.””
[less..]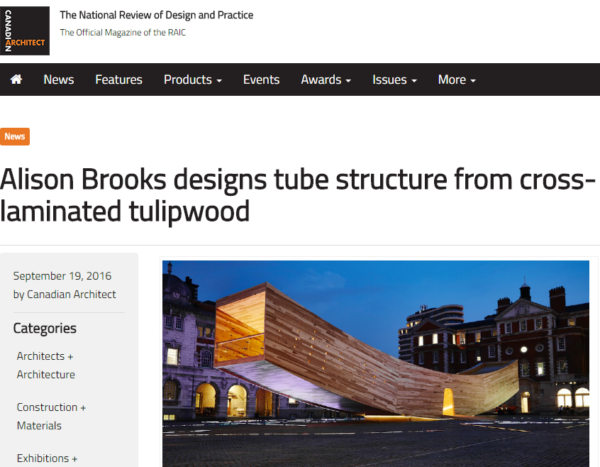
Canadian Architect The Smile
“For AHEC, The Smile is one of the most important developments in a decade of research and development into structural timber innovation with Arup, and one that could broaden the use of CLT in the construction industry. Andrew Lawrence, Associate Director, Arup says, “The Smile is the most challenging structure ever constructed in CLT. Every aspect is pushed to the absolute limit. It really shows the potential for hardwoods in construction.”
“For AHEC, The Smile is one of the most important developments in a decade of research and development into structural timber innovation with Arup, and one that could broaden the use of CLT in the construction industry. Andrew Lawrence, Associate Director, Arup says, “The Smile is the most challenging structure ever constructed in CLT. Every aspect is pushed to the absolute limit. It really shows the potential for hardwoods in construction.”
This creation of a brand-new product and a new use of hardwood will transform the way architects and engineers approach timber construction.”
[less..]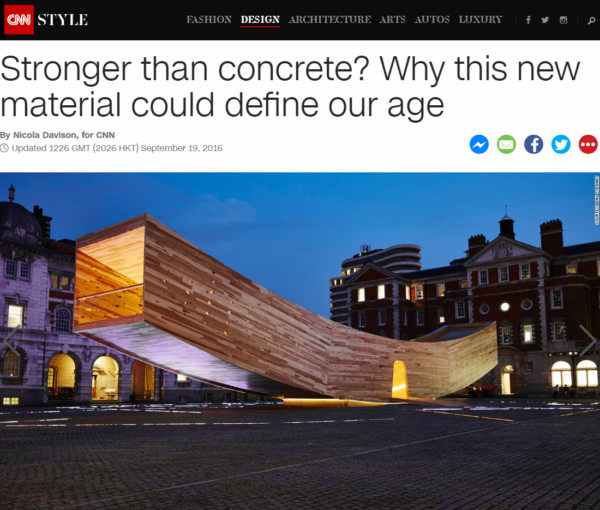
CNN The Smile
“The Smile, designed by architect Alison Brooks, is the most complex structure ever to be made out of cross-laminated timber”
“If the 19th century belonged to iron and steel and the 20th century belonged to concrete, could timber be the building material of our age?”
“The Smile, designed by architect Alison Brooks, is the most complex structure ever to be made out of cross-laminated timber”
“If the 19th century belonged to iron and steel and the 20th century belonged to concrete, could timber be the building material of our age?”
[less..]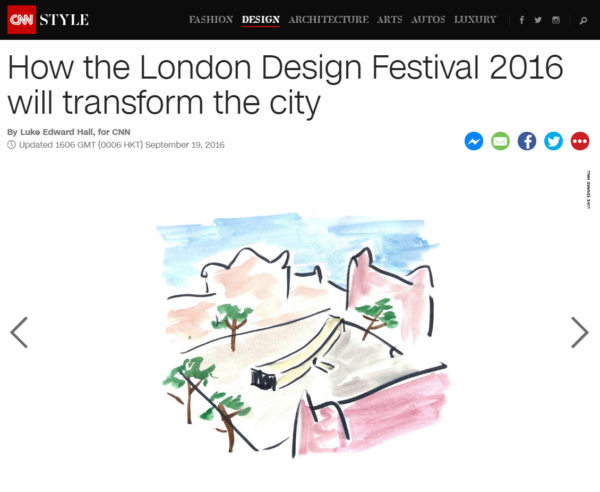
CNN
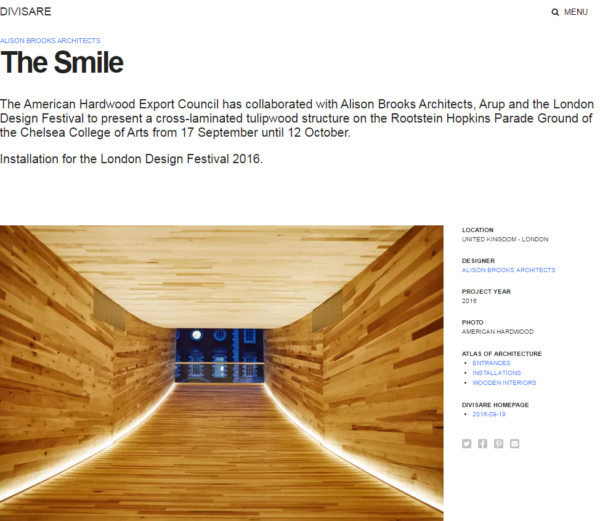
Divisare The Smile
Italian website Divisare featured Alison Brooks Architects’ installation, The Smile – a collaboration with The American Hardwood Export Council, Arup and the London Design Festival.
Italian website Divisare featured Alison Brooks Architects’ installation, The Smile – a collaboration with The American Hardwood Export Council, Arup and the London Design Festival.
[less..]
BBC Radio London The Smile
Alison Brooks was interviewed on this BBC Radio London programme about LDF landmark project, The Smile. In the link below, she begins speaking at 02:06:54.
Alison Brooks was interviewed on this BBC Radio London programme about LDF landmark project, The Smile. In the link below, she begins speaking at 02:06:54.
[less..]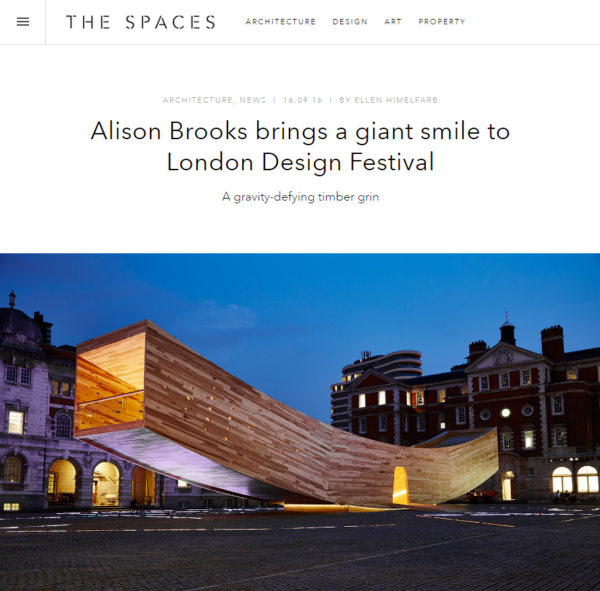
The Spaces The Smile
“Before this week, few people truly believed you could use hardwood cross-laminated timber (CLT) to support an entire habitable building – not least the construction business. That’s why ‘The Smile’, on view in the courtyard of the Chelsea College of Art until mid-October, has become a landmark project for the London Design Festival.”
“Before this week, few people truly believed you could use hardwood cross-laminated timber (CLT) to support an entire habitable building – not least the construction business. That’s why ‘The Smile’, on view in the courtyard of the Chelsea College of Art until mid-October, has become a landmark project for the London Design Festival.”
[less..]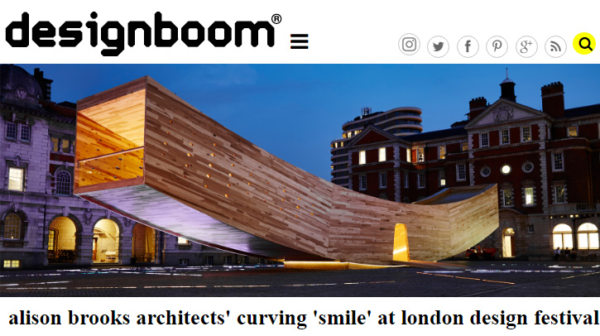
Designboom The Smile
“alison brooks architects’ ‘the smile’ installation is an attractive and interactive landmark monument for the 2016 london design festival. together with the american hardwood export council (AHEC) and arup, the collaboration has resulted in a spectacularly curved, tubular structure made from cross-laminated tulipwood (CLT). on display from the 17th september to 12th october, designboom was present for the preview opening of the festival’s highlight project.”
“alison brooks architects’ ‘the smile’ installation is an attractive and interactive landmark monument for the 2016 london design festival. together with the american hardwood export council (AHEC) and arup, the collaboration has resulted in a spectacularly curved, tubular structure made from cross-laminated tulipwood (CLT). on display from the 17th september to 12th october, designboom was present for the preview opening of the festival’s highlight project.”
[less..]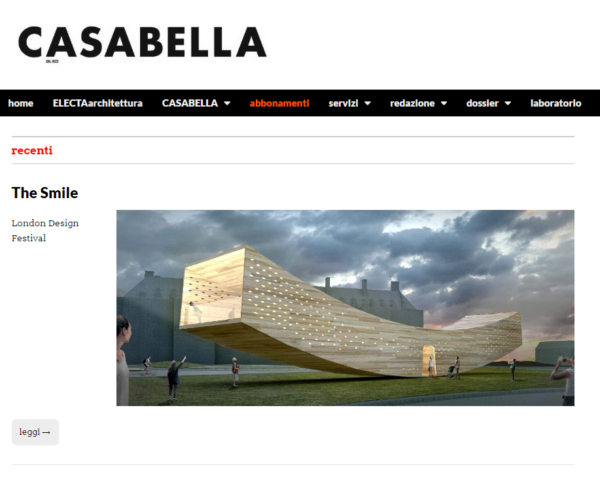
Casabella The Smile
“Architect Alison Brooks’ Landmark Project for the London Design Festival could be described as an unidentified flying object: a 34m long, 3m high upside down arc poised on the urban horizon. Her project is also a spectacular urban pavilion that takes the shape of a Smile.”
“Architect Alison Brooks’ Landmark Project for the London Design Festival could be described as an unidentified flying object: a 34m long, 3m high upside down arc poised on the urban horizon. Her project is also a spectacular urban pavilion that takes the shape of a Smile.”
[less..]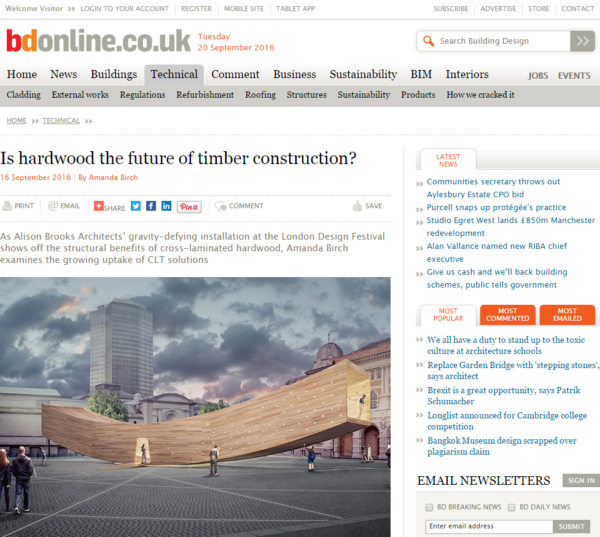
BD The Smile
ABA’s The Smile was profiled in an article entitled ‘Is hardwood the future of timber construction?’
“As Alison Brooks Architects’ gravity-defying installation at the London Design Festival shows off the structural benefits of cross-laminated hardwood, Amanda Birch examines the growing uptake of CLT solutions”
ABA’s The Smile was profiled in an article entitled ‘Is hardwood the future of timber construction?’
“As Alison Brooks Architects’ gravity-defying installation at the London Design Festival shows off the structural benefits of cross-laminated hardwood, Amanda Birch examines the growing uptake of CLT solutions”
[less..]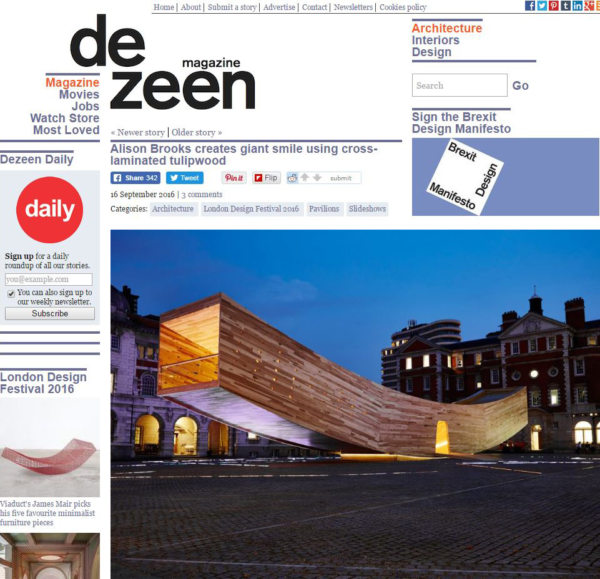
Dezeen The Smile
“According to Arup engineer Andrew Lawrence… “The Smile is the most complex CLT structure that has ever been built,””
“According to Arup engineer Andrew Lawrence… “The Smile is the most complex CLT structure that has ever been built,””
“”Not only does it have a double cantilever, but the entrance door is placed right at the centre where the stresses are highest. You’re effectively looking at two 15-metre cantilevers,” he continued. If you turned the structure vertically and added the weight of 60 visitors at one end, it’s equivalent to the core stabilising a five-storey building. Nobody has ever built a core that slender in timber.””
[less..]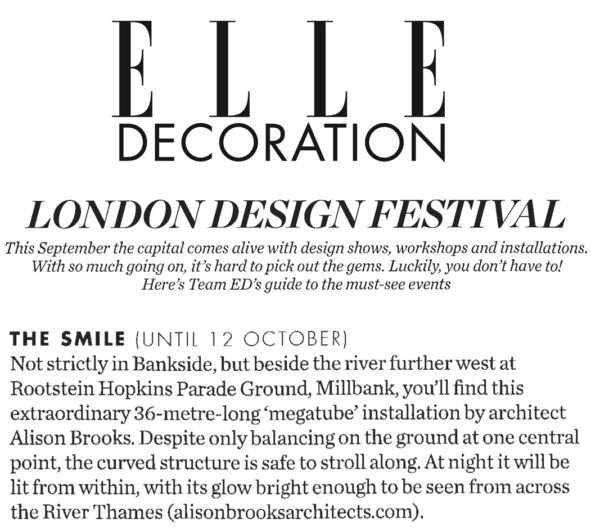
Elle Decoration The Smile
“At Rootstein Hopkins Parade Ground, Millbank, you’ll find this extraordinary 36-metre-long ‘megatube’ installation by architect Alison Brooks. Despite only balancing on a single point, the curved structure is safe to stroll along. At night, it will be lit from within, with its glow bright enough to be seen from across the River Thames.”
“At Rootstein Hopkins Parade Ground, Millbank, you’ll find this extraordinary 36-metre-long ‘megatube’ installation by architect Alison Brooks. Despite only balancing on a single point, the curved structure is safe to stroll along. At night, it will be lit from within, with its glow bright enough to be seen from across the River Thames.”
Elle Decoration featured The Smile in its highlights of the London Design Festival 2016.
The Smile is a collaboration between Alison Brooks Architects, The American Hardwood Export Council, Arup and the London Design Festival. It is a cross-laminated tulipwood structure that will be on the Rootstein Hopkins Parade Ground of the Chelsea College of Arts from 17 September until 12 October 2016.
[less..]
Masterclass at the V&A The Smile
22.09.2016 15:30–17:00, Victoria & Albert Museum
Alison Brooks was in conversation with Andrew Lawrence, Associate Director at Arup and collaborator on The Smile, along with Andy Toohey, Partner at Price & Myers.
Alison Brooks was in conversation with Andrew Lawrence, Associate Director at Arup and collaborator on The Smile, along with Andy Toohey, Partner at Price & Myers.
They discussed new kinds of urban building that are spatially and structurally inventive, contributing to the art of city-building.
The Global Design Forum is the London Design Festival’s annual programme of talks and discussions exploring the role of design in a sustainable and prosperous future.
[less..]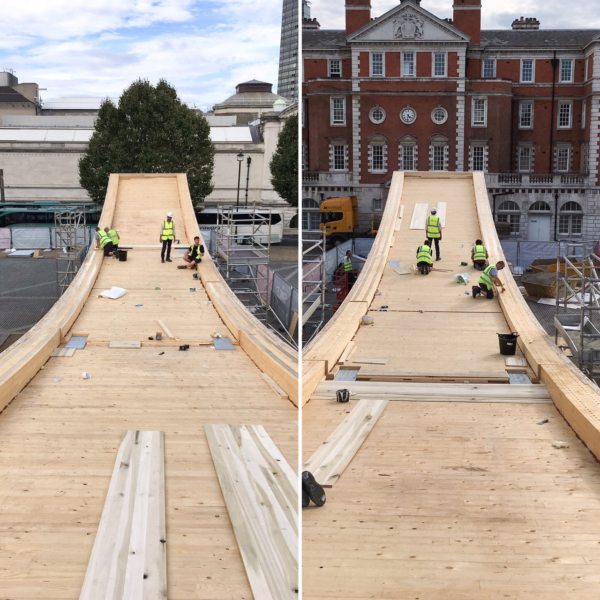
The Smile day 14 The Smile
Day 14 sees The Smile having its roof sealed, in order to keep visitors happy and dry.
Day 14 sees The Smile having its roof sealed, in order to keep visitors happy and dry.
The Smile is a collaboration between Alison Brooks Architects, The American Hardwood Export Council, Arup and the London Design Festival. It is a cross-laminated tulipwood structure that will be on the Rootstein Hopkins Parade Ground of the Chelsea College of Arts from 17 September until 12 October 2016.
[less..]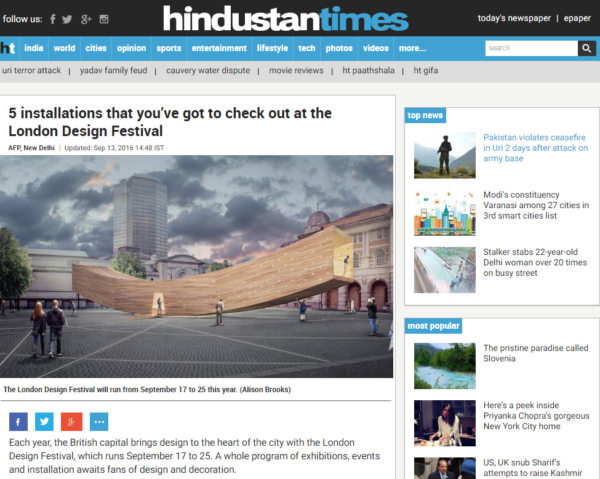
Hindustan Times The Smile
“Canadian artist Alison Brooks has designed a huge wooden structure called “The Smile” for London Design Week, located in the Rootstein Hopkins Parade Ground of the Chelsea College of Arts.
This unusual urban object is, in fact, an arc-shaped 34-meter long and 3-meter high pavilion with open ends that flood the inside with light. Visitors can even take a stroll inside.”
“Canadian artist Alison Brooks has designed a huge wooden structure called “The Smile” for London Design Week, located in the Rootstein Hopkins Parade Ground of the Chelsea College of Arts.
This unusual urban object is, in fact, an arc-shaped 34-meter long and 3-meter high pavilion with open ends that flood the inside with light. Visitors can even take a stroll inside.”
[less..]
Metro The Smile
The Metro newspaper featured Alison Brooks Architects’ landmark LDF project, the Smile, as their top highlight for the London Design Festival.
The Metro newspaper featured Alison Brooks Architects’ landmark LDF project, the Smile, as their top highlight for the London Design Festival.
The Smile is a collaboration between Alison Brooks Architects and The American Hardwood Export Council, Arup and the London Design Festival. It is a cross-laminated tulipwood structure that will be on the Rootstein Hopkins Parade Ground of the Chelsea College of Arts from 17 September until 12 October 2016.
[less..]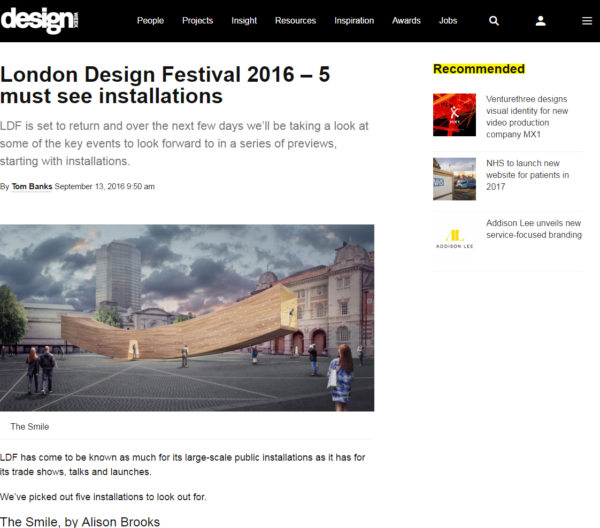
Design Week The Smile
“A regular favourite is the installation created with the American Hardwood Council. In recent years we’ve seen dRMM Architects’ Escher-inspired Endless Stair and Amanda Levete’s Endless Wave.
“This year, The Smile has been created by architect Alison Brooks. It’s a 34 metre curved wooden structure that you can walk in and around.”
“A regular favourite is the installation created with the American Hardwood Council. In recent years we’ve seen dRMM Architects’ Escher-inspired Endless Stair and Amanda Levete’s Endless Wave.
“This year, The Smile has been created by architect Alison Brooks. It’s a 34 metre curved wooden structure that you can walk in and around.”
“Its two ends sitting three metres off the ground will offer viewing platforms and a new perspective to see surrounding buildings.”
[less..]

Architects’ Journal Olympicopolis: Sadler’s Wells & Smithsonian
The proposals for the Olympicopolis produced by Alison Brooks Architects’ team, led by Aecom, were featured in this summary of the competition.
The proposals for the Olympicopolis produced by Alison Brooks Architects’ team, led by Aecom, were featured in this summary of the competition.
Alison Brooks Architects were on one of six teams shortlisted to design a new cultural quarter at the London 2012 Olympic Park, expected to include new outposts of the V&A and Smithsonian museums. On a team with AECOM, Stanton Williams, AKT II, Asif Khan, Carmody Groarke, Charcoalblue and Haworth Tompkins, ABA designed the Sadler’s Wells and Smithsonian.
[less..]
Designboom The Smile
“for AHEC, the project is one of the most important developments in a decade of research and development into structural timber innovation. ‘this structure proves that hardwoods have a role to play in the timber construction revolution,’ says david venables, european director of AHEC. ‘the smile is the most challenging structure ever constructed in CLT,’ adds andrew lawrence, associate director at arup. ‘every aspect is pushed to the absolute limit. it really shows the potential for hardwoods in construction.’”
“for AHEC, the project is one of the most important developments in a decade of research and development into structural timber innovation. ‘this structure proves that hardwoods have a role to play in the timber construction revolution,’ says david venables, european director of AHEC. ‘the smile is the most challenging structure ever constructed in CLT,’ adds andrew lawrence, associate director at arup. ‘every aspect is pushed to the absolute limit. it really shows the potential for hardwoods in construction.’”
[less..]
Financial Times The Smile
“On the Rootstein Hopkins Parade Ground, architect Alison Brooks has created a 34-metre rectangular tube arcing upwards at either end. “The Smile”, one of the festival’s landmark projects, is designed to be an immersive pavilion. The tube forms an open-air balcony at either end, framing particular views of the sky, and its perforated walls mediate a dappled light throughout the interior. The gravity-defying structure, with its curving internal landscape illuminated at night by sweeping light strips, is also “crying out for someone to skateboard on it”, says Brooks.”
“On the Rootstein Hopkins Parade Ground, architect Alison Brooks has created a 34-metre rectangular tube arcing upwards at either end. “The Smile”, one of the festival’s landmark projects, is designed to be an immersive pavilion. The tube forms an open-air balcony at either end, framing particular views of the sky, and its perforated walls mediate a dappled light throughout the interior. The gravity-defying structure, with its curving internal landscape illuminated at night by sweeping light strips, is also “crying out for someone to skateboard on it”, says Brooks.”
[less..]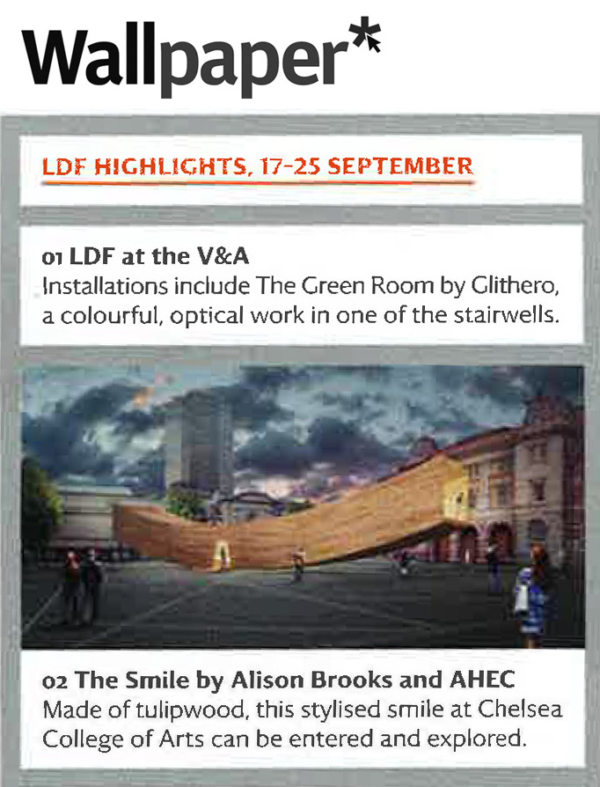
Wallpaper The Smile
Wallpaper Magazine featured The Smile in its review of the highlights of London Design Festival 2016.
Wallpaper Magazine featured The Smile in its review of the highlights of London Design Festival 2016.
The Smile is a collaboration between Alison Brooks Architects and The American Hardwood Export Council, Arup and the London Design Festival. It is a cross-laminated tulipwood structure that will be on the Rootstein Hopkins Parade Ground of the Chelsea College of Arts from 17 September until 12 October 2016.
[less..]Icon
The Smile preview video The Smile
Take a first look at one of the London Design Festival’s 2016 Landmark Projects, The Smile – the world’s first-ever 34m long CLT urban pavilion.
Take a first look at one of the London Design Festival’s 2016 Landmark Projects, The Smile – the world’s first-ever 34m long CLT urban pavilion.
Alison Brooks Architects are collaborating with The American Hardwood Export Council, Arup and the London Design Festival to present a cross-laminated tulipwood structure on the Rootstein Hopkins Parade Ground of the Chelsea College of Arts from 17 September until 12 October 2016.
[less..]17,000 iridescent stainless steel shingles adorn Cohen Quad roof Exeter College Cohen Quad
The scaffolding has begun to come down, revealing the shimmering curved steel roof at ABA’s new 6000 m² Cohen Quad, which will expand Exeter College’s 700 year old campus in the heart of Oxford.
The scaffolding has begun to come down, revealing the shimmering curved steel roof at ABA’s new 6000 m² Cohen Quad, which will expand Exeter College’s 700 year old campus in the heart of Oxford.
The new quad will house undergraduate and graduate living accommodation for 100 students, a lecture hall, seminar rooms, social learning spaces, archive, café, roof terraces, offices and fellows’ accommodation.
Student rooms and fellows studies are enclosed by patterned stainless steel that folds across wall and roof surfaces, sitting on a stone clad ‘base’ that houses the quads’ public spaces.
[less..]The Smile day 10 The Smile
With The Smile’s full 34 metre wingspan in place, its cross-laminated tulipwood cantilevers are being secured with self-tapping screws.
With The Smile’s full 34 metre wingspan in place, its cross-laminated tulipwood cantilevers are being secured with self-tapping screws.
Alison Brooks Architects are collaborating with The American Hardwood Export Council, Arup and the London Design Festival to present a cross-laminated tulipwood structure on the Rootstein Hopkins Parade Ground of the Chelsea College of Arts from 17 September until 12 October 2016.
Photo by Chris Follows via @CCWDigital, University of the Arts London.
[less..]
Architects’ Journal Ely Court Kilburn Quarter Unity Place
This article titled ‘Brent Council’s plan to rebuild 1,200 social homes in South Kilburn’ features Alison Brooks Architects’ three projects within the South Kilburn Estate Regeneration Masterplan.
This article titled ‘Brent Council’s plan to rebuild 1,200 social homes in South Kilburn’ features Alison Brooks Architects’ three projects within the South Kilburn Estate Regeneration Masterplan.
[less..]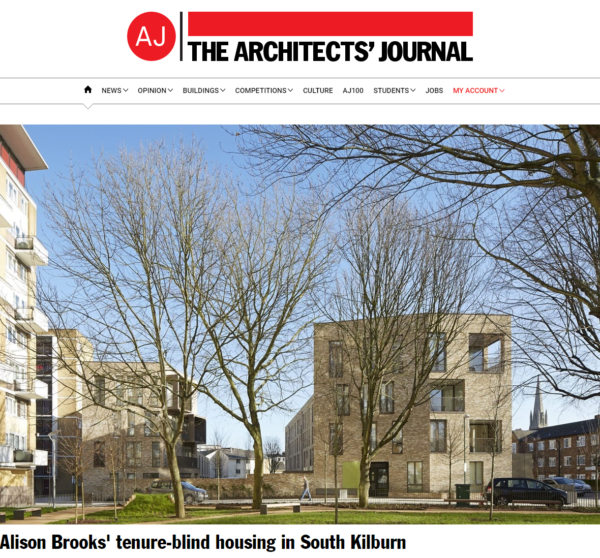
Architects’ Journal Ely Court
The Smile day 9 The Smile
On day 9 of construction, the two cantilevered ends have been lifted into place, bringing the structure its full ‘Smile’ form.
On day 9 of construction, the two cantilevered ends have been lifted into place, bringing the structure its full ‘Smile’ form.
Alison Brooks Architects are collaborating with The American Hardwood Export Council, Arup and the London Design Festival to present a cross-laminated tulipwood structure on the Rootstein Hopkins Parade Ground of the Chelsea College of Arts from 17 September until 12 October 2016.
[less..]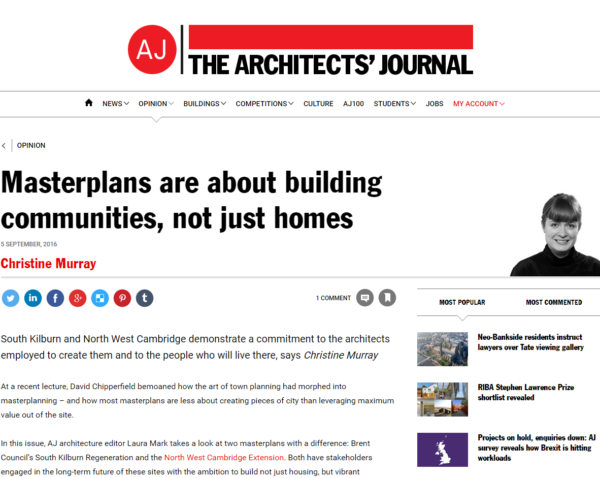
Architects’ Journal Knight’s Park Ely Court Kilburn Quarter
This article proposes two developments featuring Alison Brooks Architects’ projects as exemplars for architects’ collaboration with developers and stakeholders to form new communities.
This article proposes two developments featuring Alison Brooks Architects’ projects as exemplars for architects’ collaboration with developers and stakeholders to form new communities.
“A few simple lessons can be learned from the approach at North West Cambridge and South Kilburn: put the detail in the planning application and stay on top of the contractor, ensuring they build to the architect’s specification and design; keep the original architect involved, preferably novated; don’t fall into the viability trap by partnering with a developer who will overload your site and ruin the project to boost their profits; and make sure you are building a community, not just homes.”
[less..]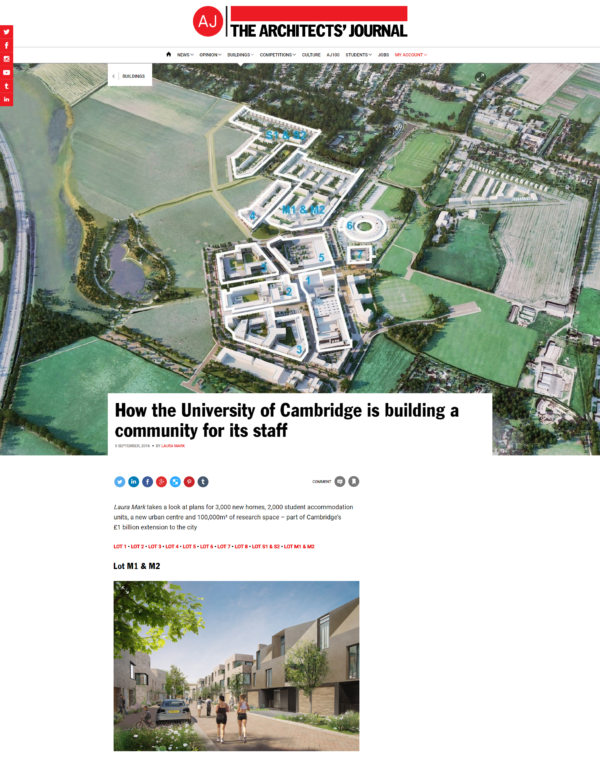
Architects’ Journal Knight’s Park
Alison Brooks Architects’ Veteran Oak Quarter featured in this article about the wider North West Cambridge Development, titled ‘How the University of Cambridge is building a community for its staff’.
Alison Brooks Architects’ Veteran Oak Quarter featured in this article about the wider North West Cambridge Development, titled ‘How the University of Cambridge is building a community for its staff’.
[less..]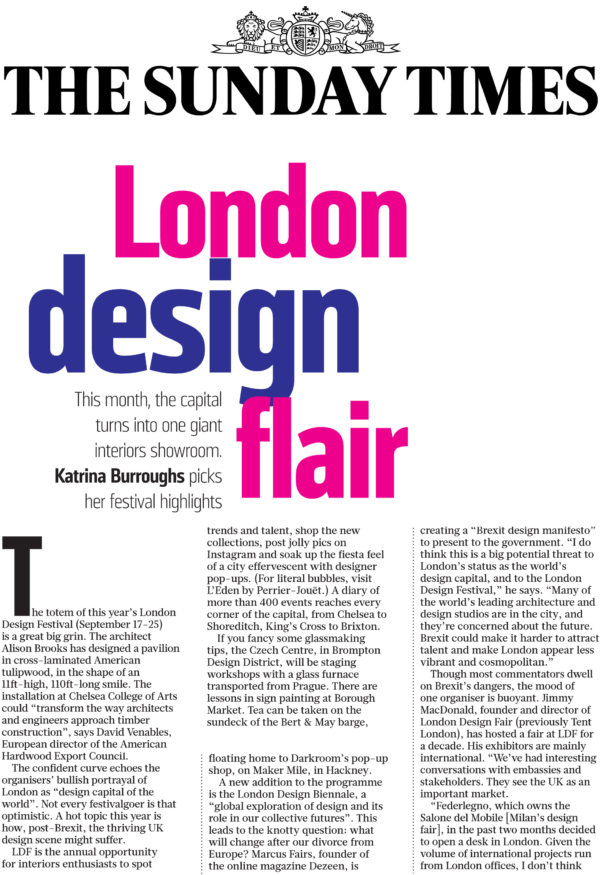
The Sunday Times The Smile
“The totem of this year’s London Design Festival (September 17-25) is a great big grin. The architect Alison Brooks has designed a pavilion in cross-laminated American tulipwood, in the shape of an 11ft-high, 110ft-long smile. The installation at Chelsea College of Arts could “transformthe way architects and engineers approach timber construction”, says David Venables, European director of the American Hardwood Export Council. The confident curve echoes the organisers’ bullish portrayal of London as “design capital of the world”.”
“The totem of this year’s London Design Festival (September 17-25) is a great big grin. The architect Alison Brooks has designed a pavilion in cross-laminated American tulipwood, in the shape of an 11ft-high, 110ft-long smile. The installation at Chelsea College of Arts could “transformthe way architects and engineers approach timber construction”, says David Venables, European director of the American Hardwood Export Council. The confident curve echoes the organisers’ bullish portrayal of London as “design capital of the world”.”
[less..]The Smile day 8 The Smile
On day 8 of the Smile’s construction, the central panels have been assembled, ready to accept its two cantilevered ends.
On day 8 of the Smile’s construction, the central panels have been assembled, ready to accept its two cantilevered ends.
Alison Brooks Architects are collaborating with The American Hardwood Export Council, Arup and the London Design Festival to present a cross-laminated tulipwood structure on the Rootstein Hopkins Parade Ground of the Chelsea College of Arts from 17 September until 12 October 2016.
[less..]The Smile arrives on site The Smile
Installation has begun at the Smile pavilion for the London Design Festival 2016.
Installation has begun at the Smile pavilion for the London Design Festival 2016.
Alison Brooks Architects are collaborating with The American Hardwood Export Council, Arup and the London Design Festival to present a cross-laminated tulipwood structure on the Rootstein Hopkins Parade Ground of the Chelsea College of Arts from 17 September until 12 October 2016.
[less..]
