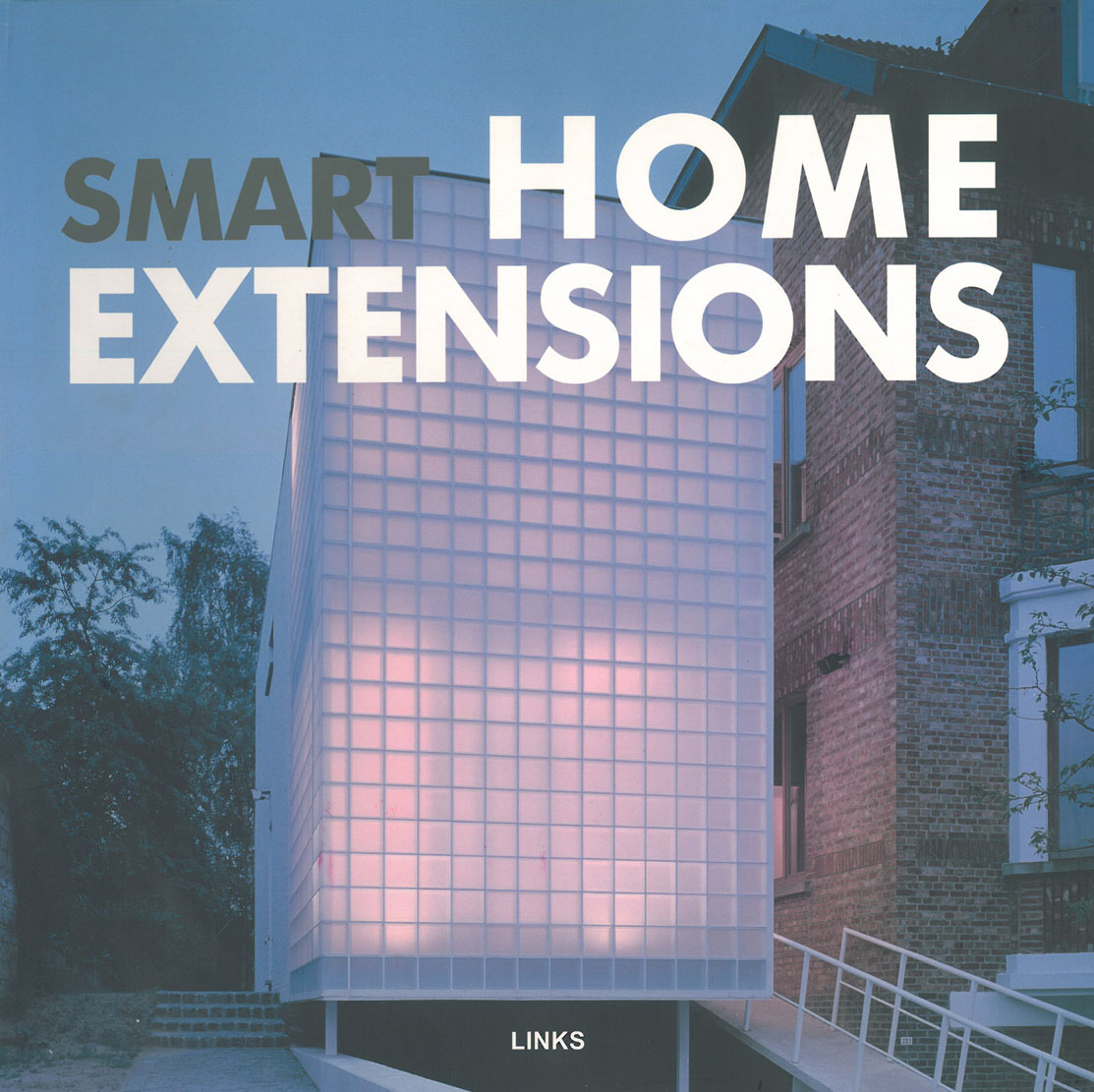Smart Home Extensions
“The project is a form of research into ideas and technologies not often realized on a larger scale. Its formal complexity is not a stylistic conceit, but emerged from an open-ended process of responding to the particular conditions of the site and brief with a fully integrated architectural concept. The scheme reflects in equal measure a client’s open-minded approach, adapted construction techniques, structural finesse and unparalleled craftsmanship, bound together by a shared understanding of the potential of the project.”
“Although formally complex, the autonomous timber ‘envelope’ of the extension renders it legible as a ‘pavilion’ and integrates the projects spatial, structural, and technical ambitions. The three-dimensional manipulation of the roof and ceiling planes as a continuous series of triangulated folds serves many roles: it implies a subdivision of the internal space, creates particular relationships with the garden and frames apertures that capture or diffuse the ever-changing light conditions. At the same time the ‘pitching and rolling’ roof responds to the variety of roof pitches of neighbouring Edwardian properties.
The Wrap House embraces its outside spaces elegantly and effectively, integrating an old tree into the wooden decking, which also accommodates storage space and a barbecue, and treating the roof as a dynamic and beautiful elevation in its own right. The origami-like roof appears to fold maximising views of the back garden from the master bedroom.”
